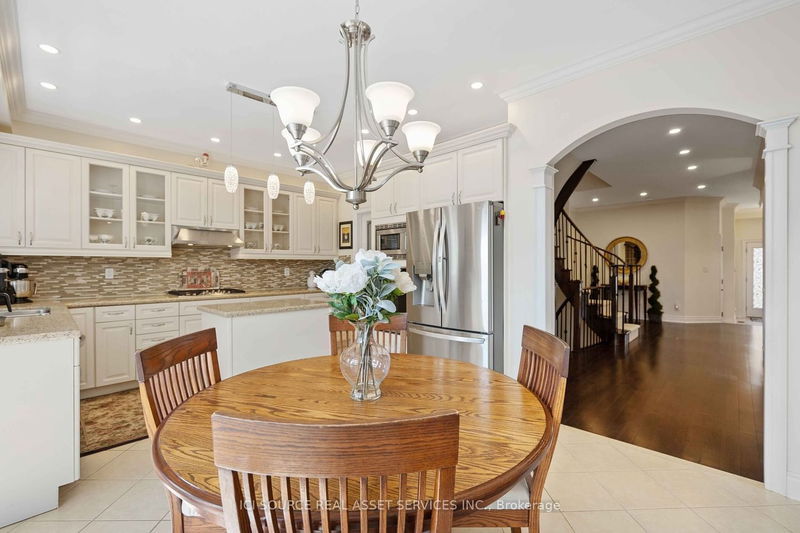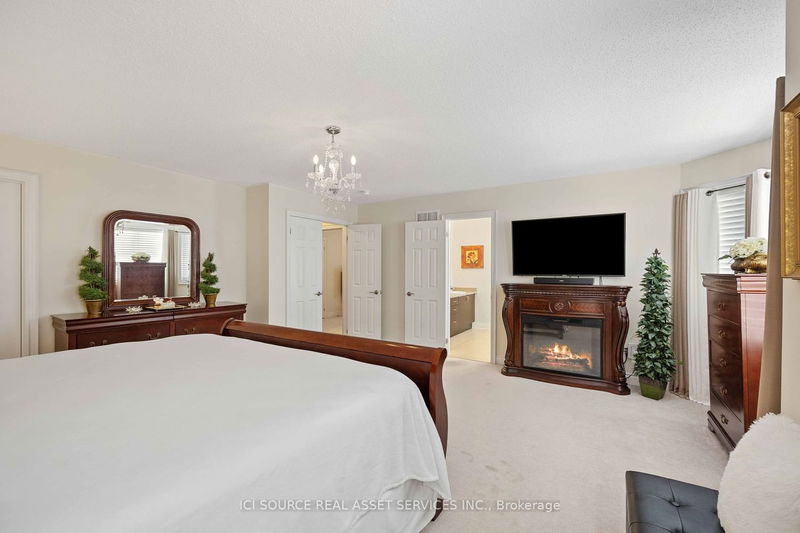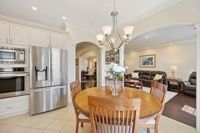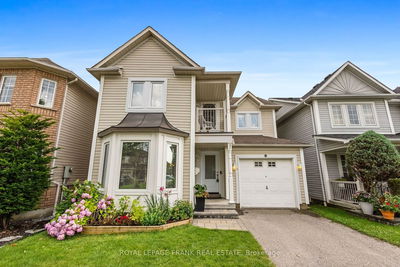John Boddy Barrington Model 4 br+ Ravine Walkout Lot With 2 Tier Patio (upper/Lower) Finished Basement with Gas Fireplace and 3 piece Bathroom with Bedroom, Wet Bar, Pot Lights, Spiral Open Oak Stairs from the 2nd to the Basement Maple Floors Smooth Ceiling On Main, Crown Moulding, Gas HookUps, S.S. Appliances and Much More
Property Features
- Date Listed: Monday, August 28, 2023
- Virtual Tour: View Virtual Tour for 110 Sharplin Drive
- City: Ajax
- Neighborhood: South East
- Full Address: 110 Sharplin Drive, Ajax, L1Z 0P3, Ontario, Canada
- Family Room: Main
- Kitchen: Main
- Listing Brokerage: Ici Source Real Asset Services Inc. - Disclaimer: The information contained in this listing has not been verified by Ici Source Real Asset Services Inc. and should be verified by the buyer.







































