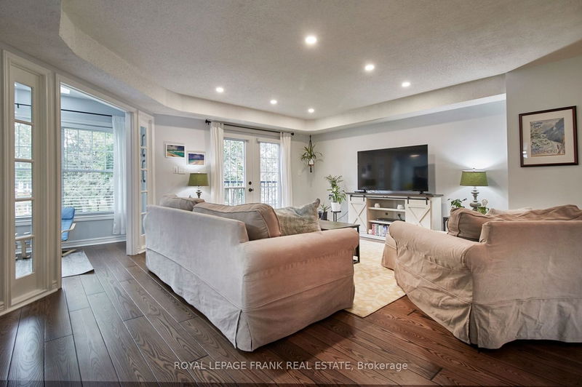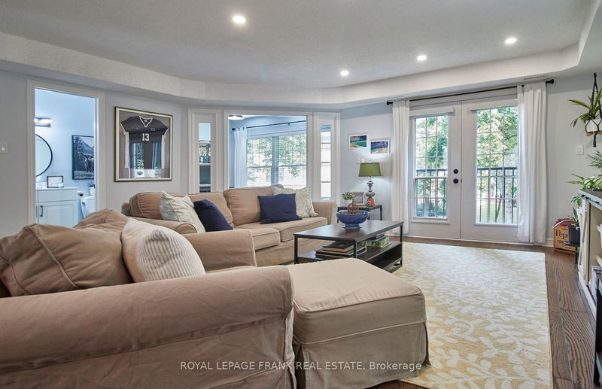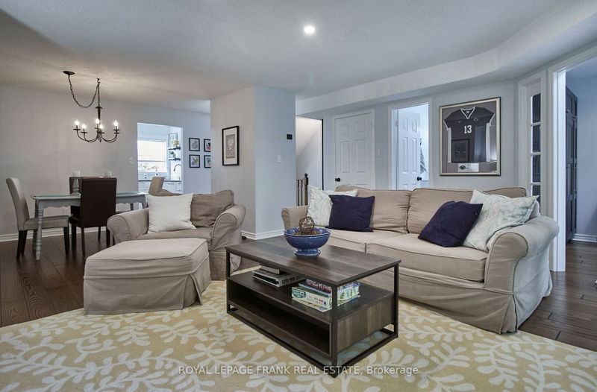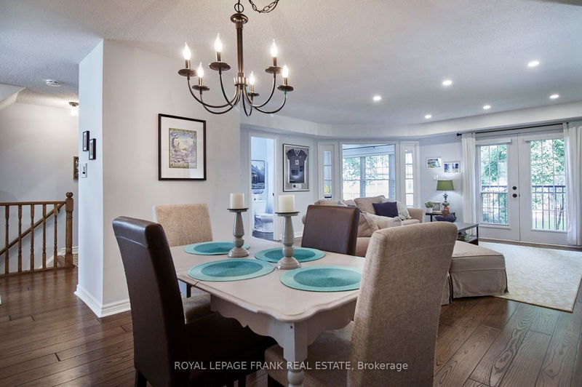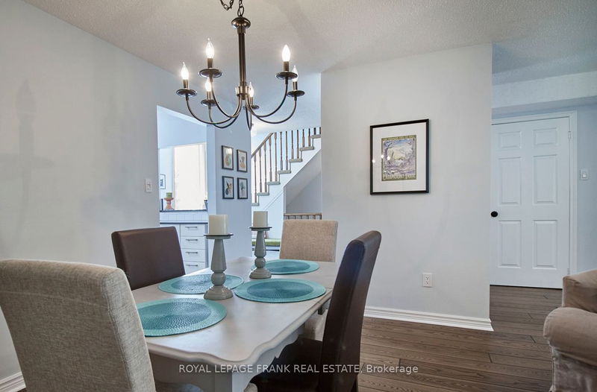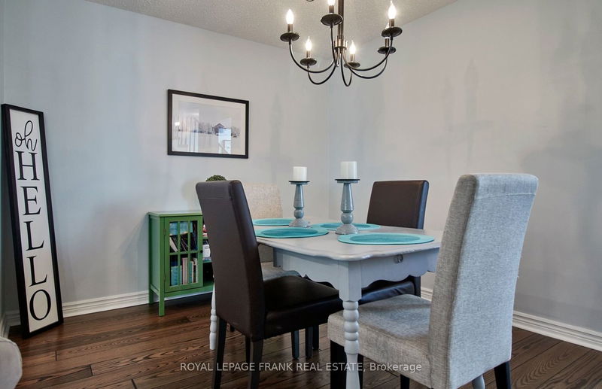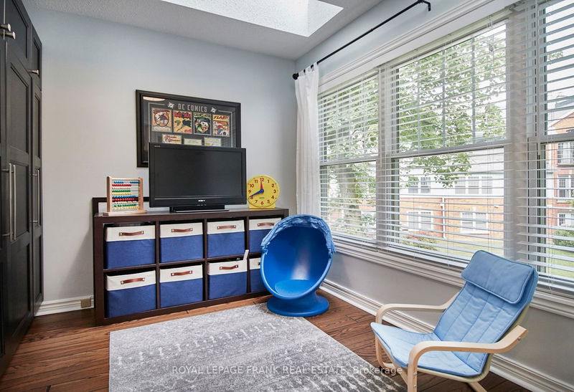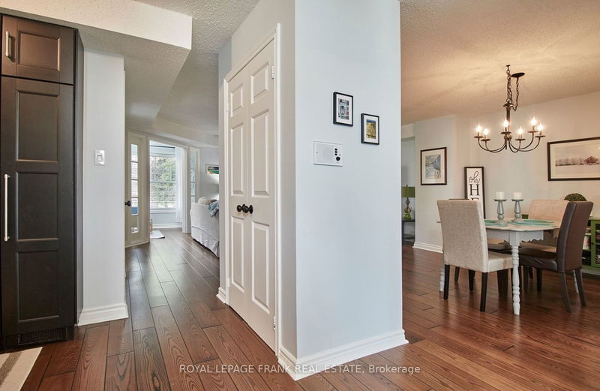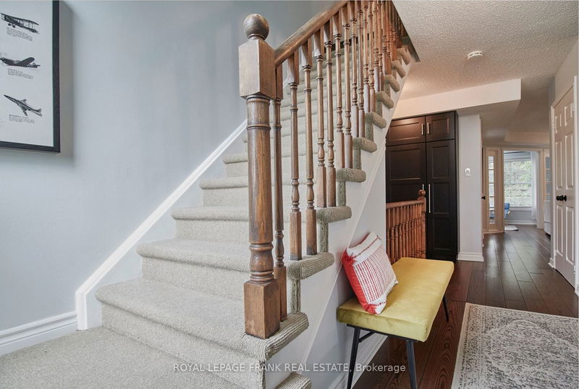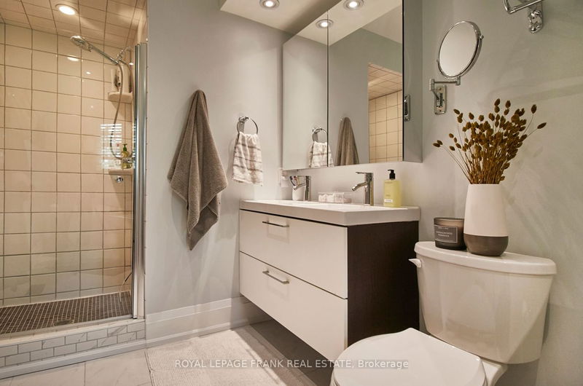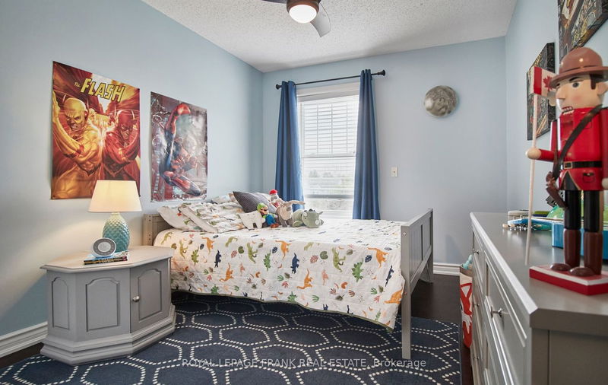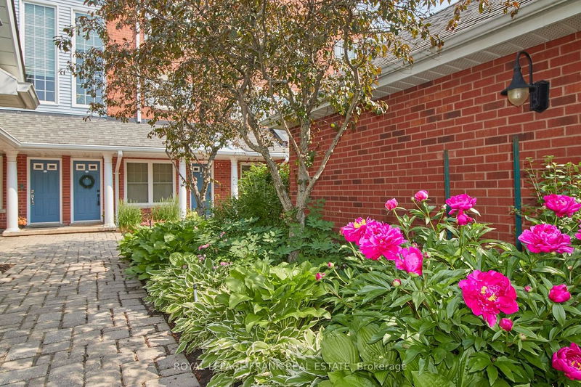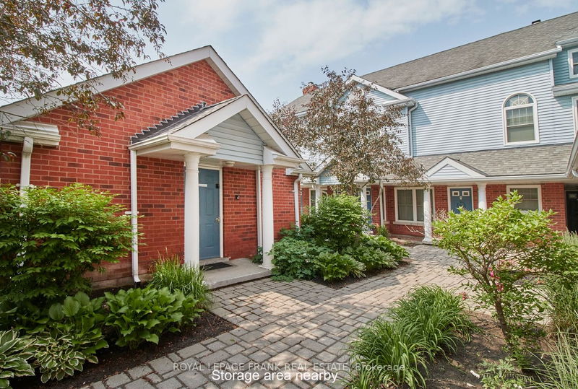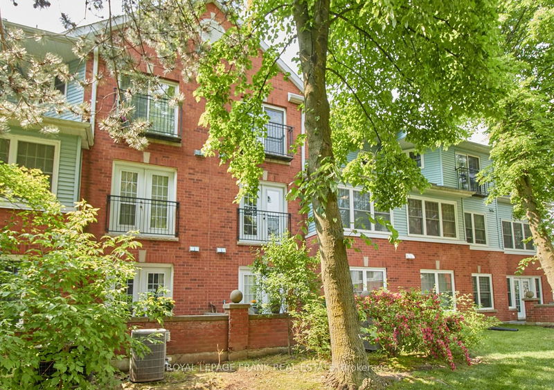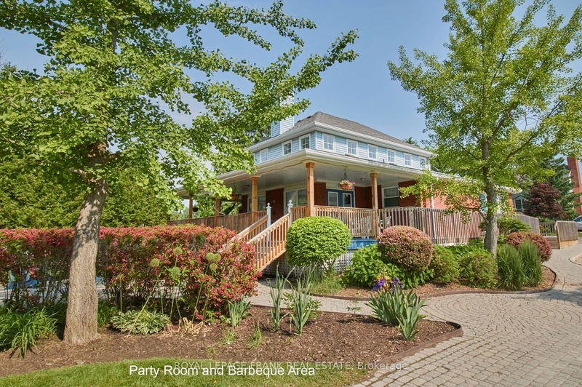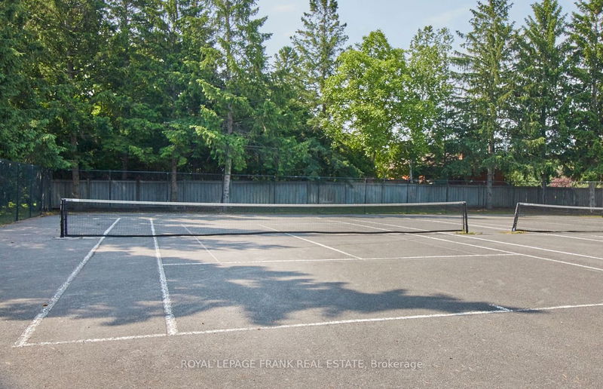Absolutely beautiful and amazingly updated two-storey condo located in the heart of Courtice in the Parkwood Village Community (affectionately known as Smurf Village). Spacious layout with about 1660 sq ft of luxurious living includes a designer kitchen w/ granite counters, s/s appliances, pull out drawers, beverage fridge, wine rack, pantry & more; open concept living/dining room w/ sgwo to juliette balcony overlooks greenspace; office w/ built-in cabinetry rounds out the main floor. 2nd floor hosts the Primary Bedroom w/ w/in closet & recently reno'd 5 pc ensuite bath w/ gorgeous soaker tub, sep shower & 2 sinks; 2nd & 3rd bedrooms w/ double closets; reno'd main 4 pc bath and convenient laundry closet w/ 2022 washer & dryer for convenience. Fresh paint thruout - shows amazing! Close to shopping, Hwy 401 & 418, schools & more.
Property Features
- Date Listed: Sunday, August 27, 2023
- City: Clarington
- Neighborhood: Courtice
- Major Intersection: Nash Road / Trulls Road
- Full Address: D8-1663 Nash Road, Clarington, L1E 1S8, Ontario, Canada
- Kitchen: Renovated, Granite Counter, Hardwood Floor
- Living Room: Open Concept, Juliette Balcony, Hardwood Floor
- Listing Brokerage: Royal Lepage Frank Real Estate - Disclaimer: The information contained in this listing has not been verified by Royal Lepage Frank Real Estate and should be verified by the buyer.





