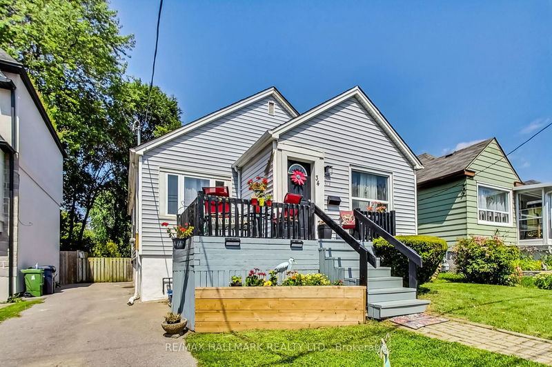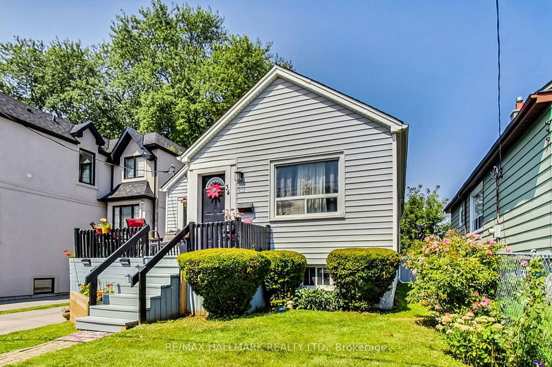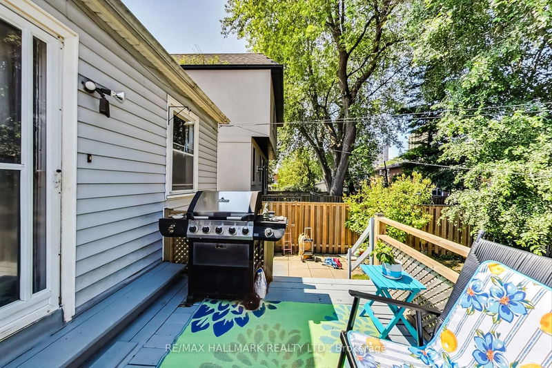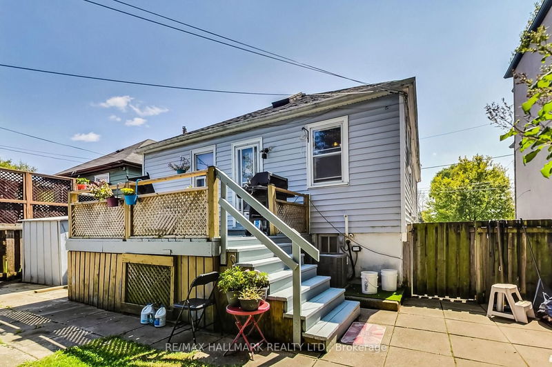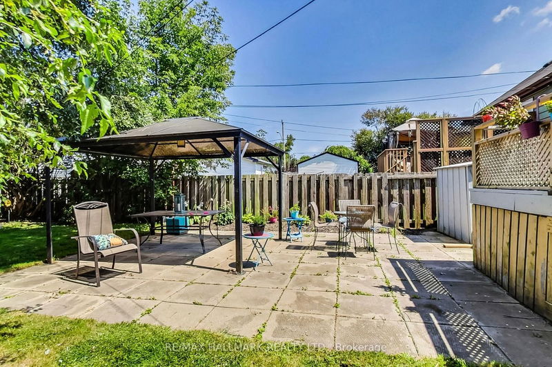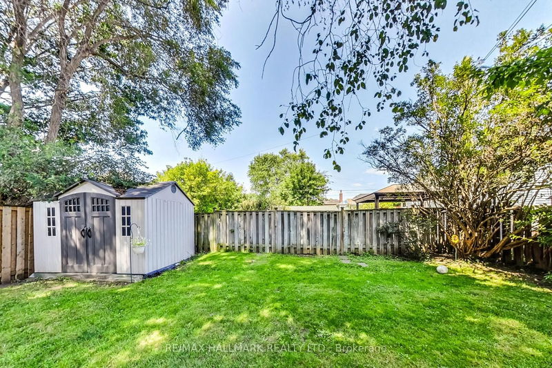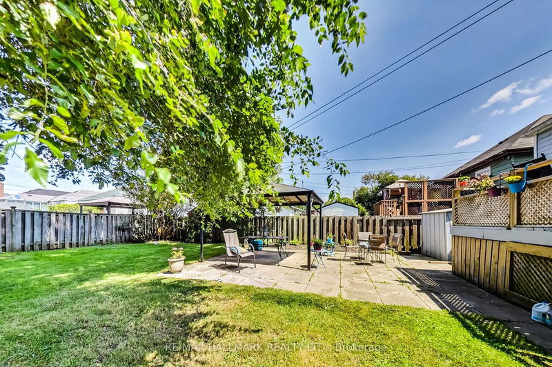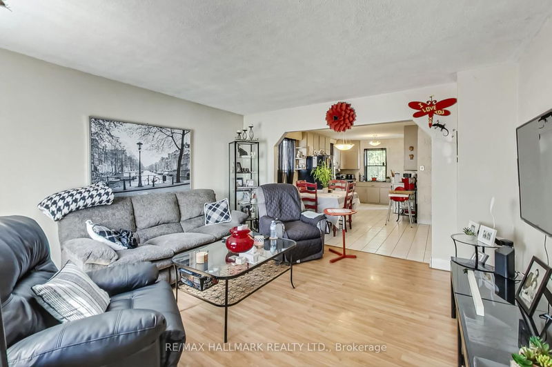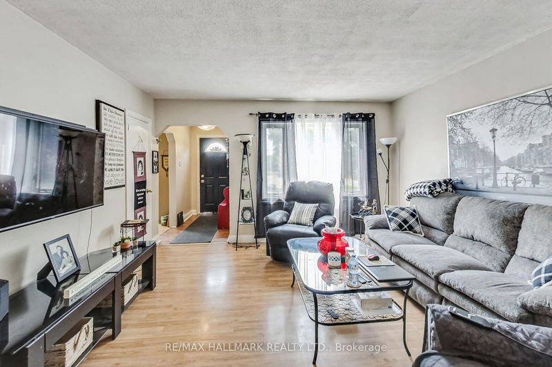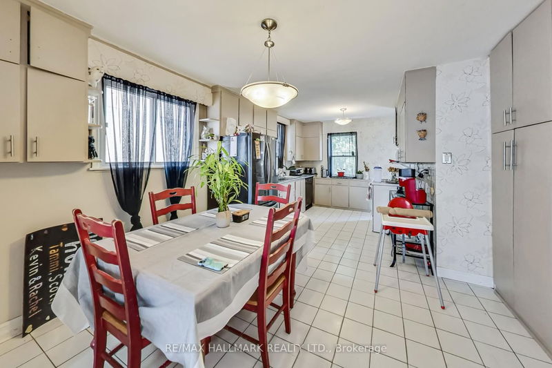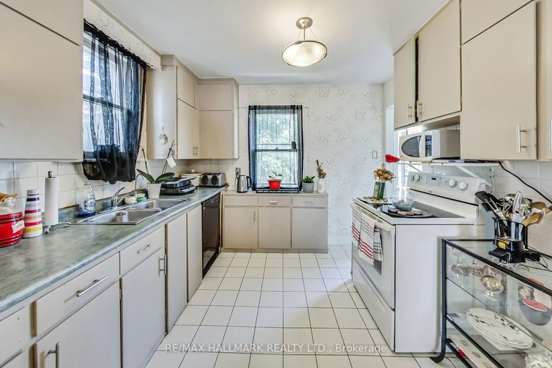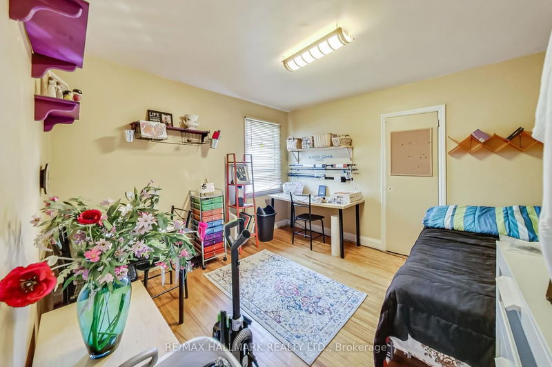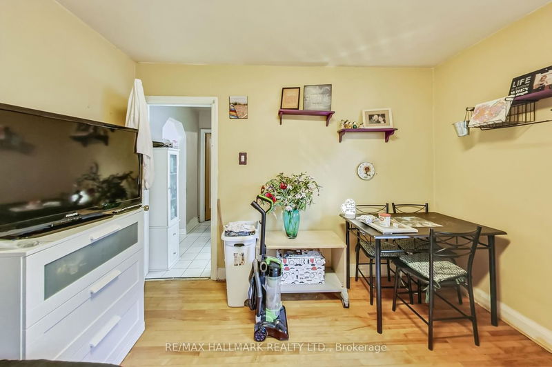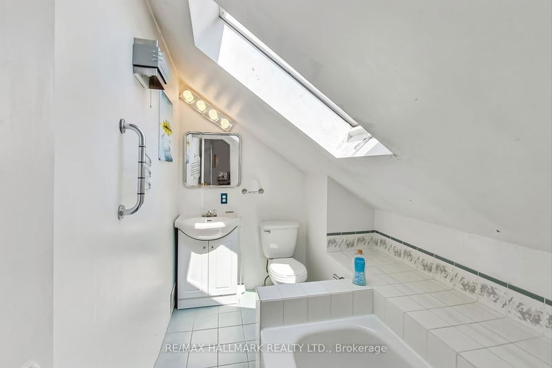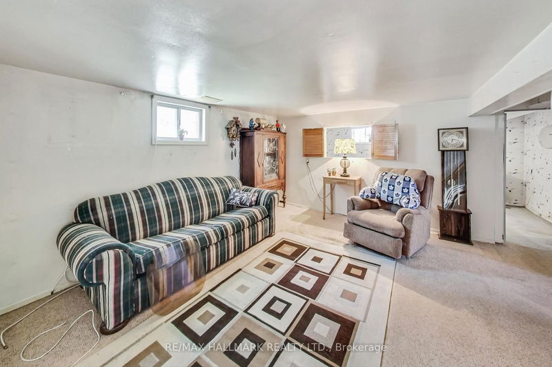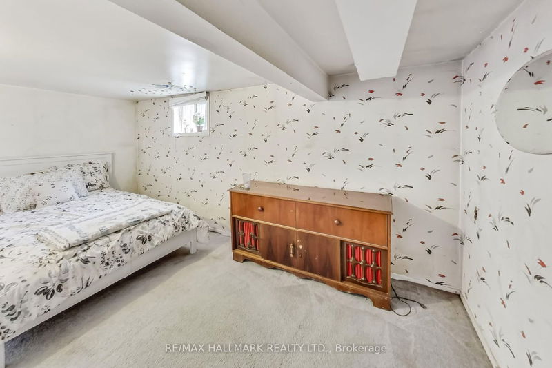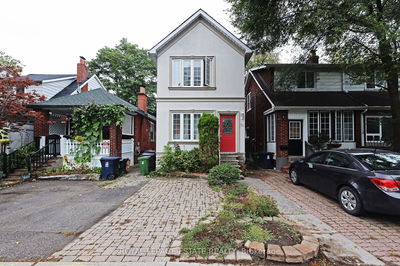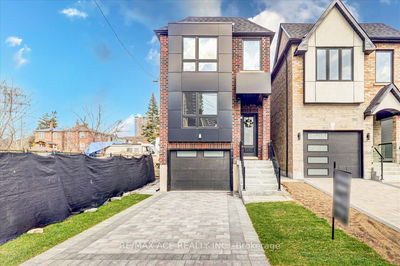Detached 4 Bedroom Family home with Full sized 2 bedroom in-law Apt nestled on a Premium 40 ft lot. Includes a Main floor work from home office and Open Concept Main floor. Beautiful serene backyard w/walk out deck, Private parking for 2-3 cars. Close to subway, Danforth shopping and schools. Excellent opportunity and ideal location.
Property Features
- Date Listed: Thursday, August 31, 2023
- Virtual Tour: View Virtual Tour for 34 Newport Avenue N
- City: Toronto
- Neighborhood: Oakridge
- Major Intersection: Danforth And Pharmacy Ave
- Kitchen: Combined W/Dining, Tile Floor, W/O To Sundeck
- Living Room: Picture Window, Laminate
- Kitchen: Eat-In Kitchen, Tile Floor
- Living Room: Bsmt
- Listing Brokerage: Re/Max Hallmark Realty Ltd. - Disclaimer: The information contained in this listing has not been verified by Re/Max Hallmark Realty Ltd. and should be verified by the buyer.

