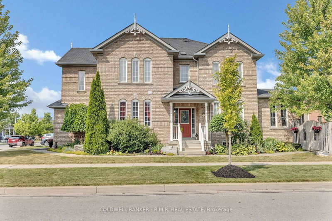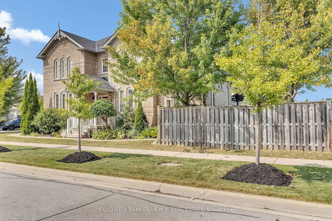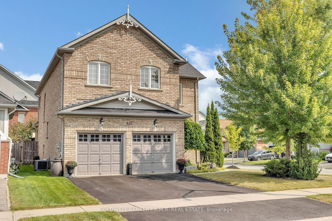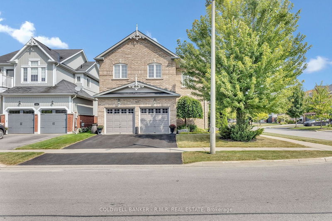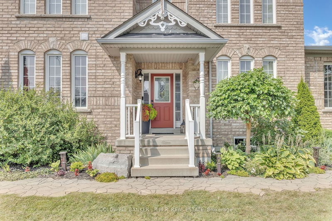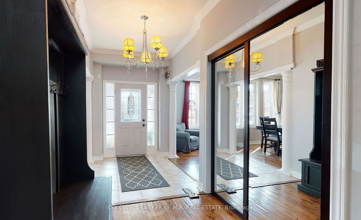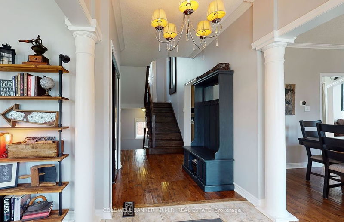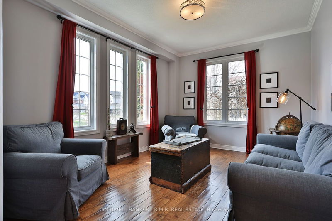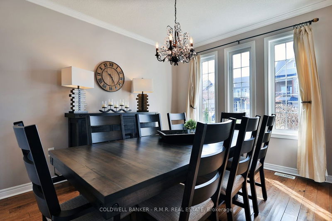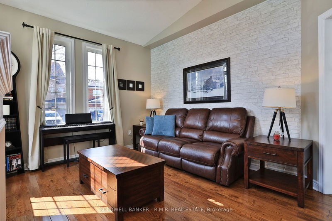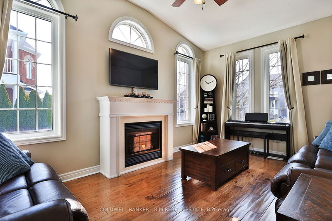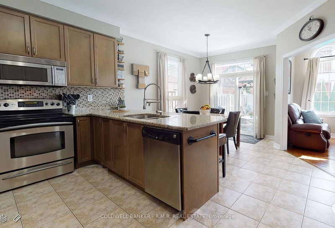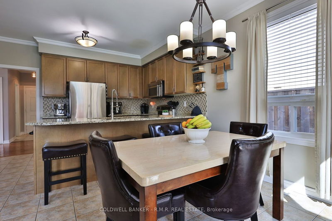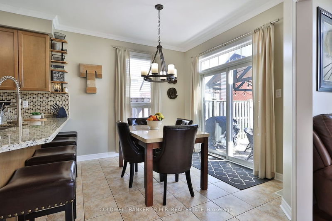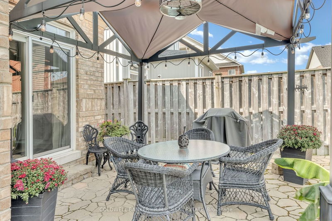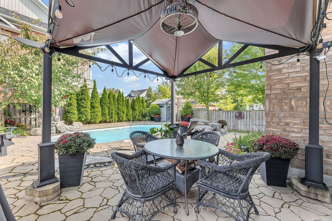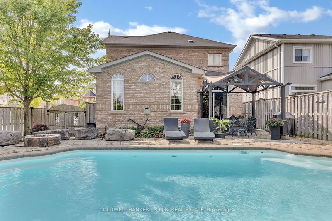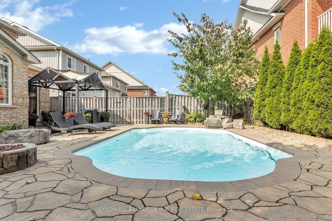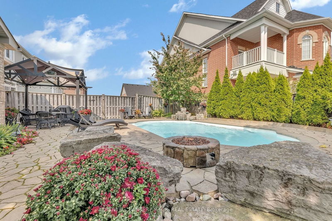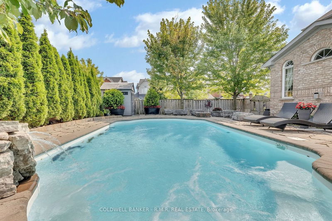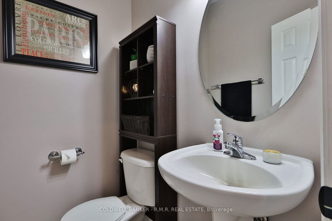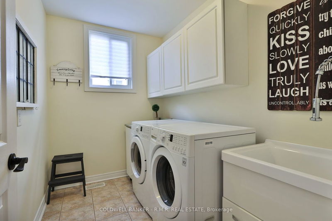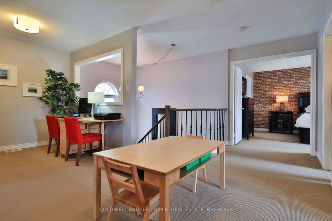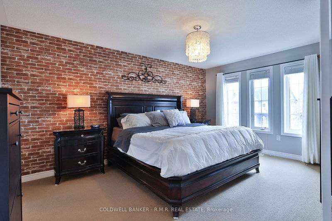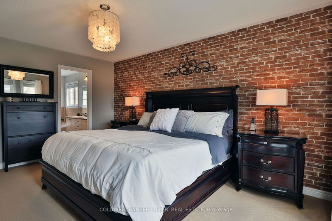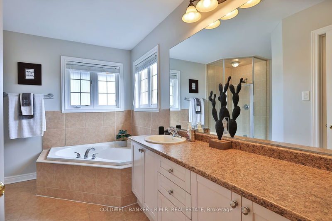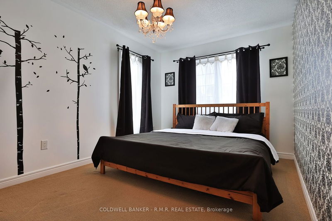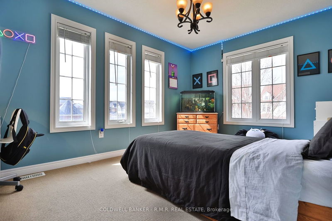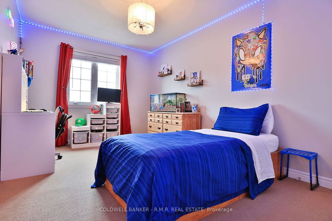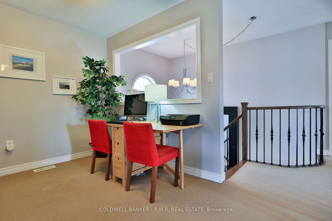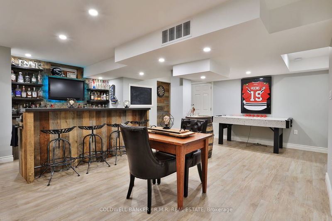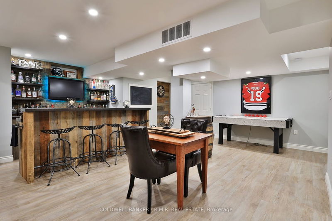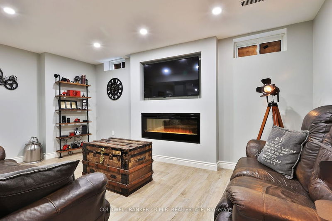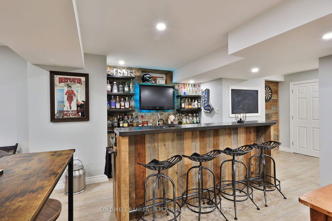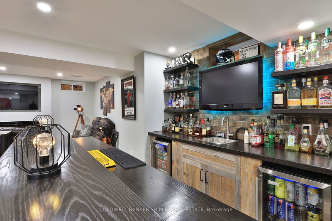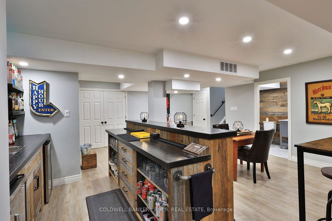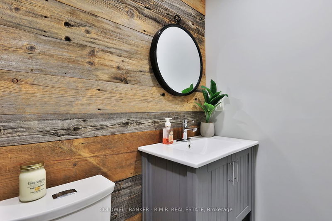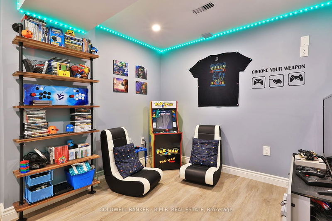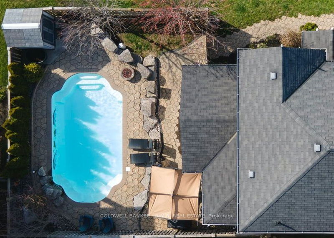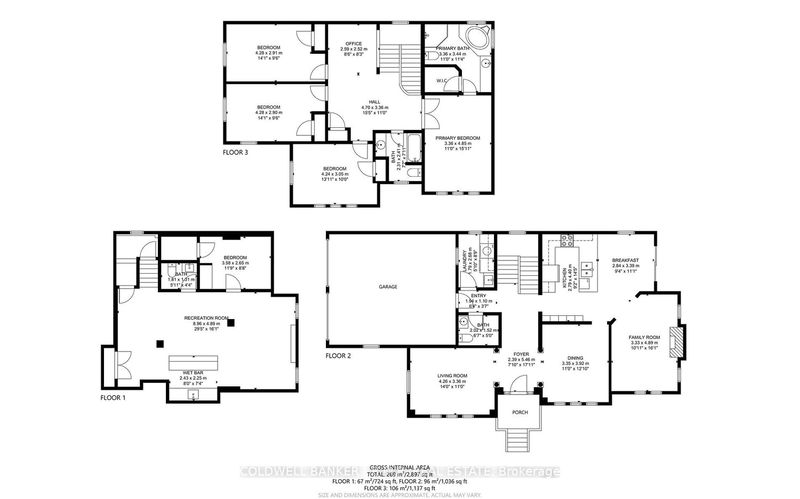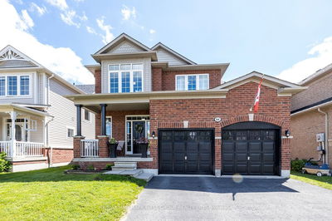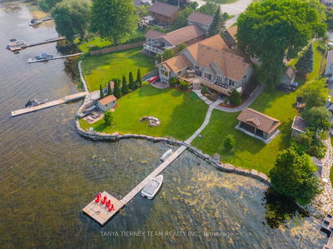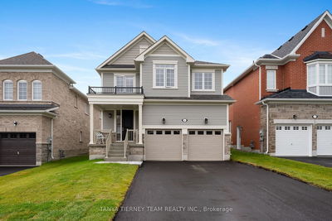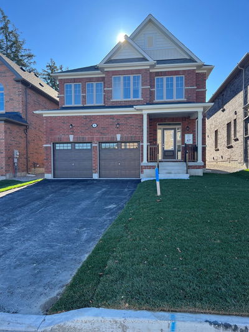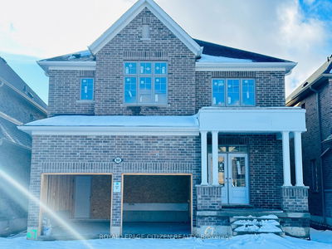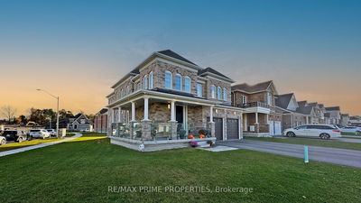Presenting An Executive-Style, 2-Storey Home In Port Perry's Sought After Ravines Of Cawkers Creek. This Meticulous Cared For All Brick, 4 Bedroom, 4 Bathroom Residence Rests On A Premium Corner Lot With A 2 Car Attached Garage. Inside, Discover 9' Ceilings, Premium Hardwood And Crown Moldings Gracing The Main Floor. Step Into A Spacious Foyer Adjoining Formal Living & Dining Rooms. The Main Level Family Room Boasts A Vaulted Ceiling, Gas Fireplace And Floor To Ceiling Windows Framing The Rear Yard. The Family Sized Eat-In Kitchen Features Stainless Steel Appliances, Pantry, Backsplash, Granite Countertops With Breakfast Bar And A Walkout To The Backyard. The Finished Lower Level Offers An Electric L.E.D. Fireplace In The Sitting Area, A Games Room, A 2pc Bathroom (Roughed In For Shower) And A Wet Part & Potential For A 5th Bedroom. Outdoors, A Professionally Landscaped, Fenced Yard Showcases An In-Ground Pool With Waterfalls, L.E.D. Lighting And A Gas Firepit.
Property Features
- Date Listed: Friday, September 01, 2023
- Virtual Tour: View Virtual Tour for 115 Sherrington Drive
- City: Scugog
- Neighborhood: Port Perry
- Major Intersection: Reach St & Sherrington Dr
- Full Address: 115 Sherrington Drive, Scugog, L9L 0A2, Ontario, Canada
- Living Room: Hardwood Floor, Large Window, Crown Moulding
- Kitchen: Ceramic Floor, Stainless Steel Appl, Backsplash
- Family Room: Hardwood Floor, Gas Fireplace, Vaulted Ceiling
- Listing Brokerage: Coldwell Banker - R.M.R. Real Estate - Disclaimer: The information contained in this listing has not been verified by Coldwell Banker - R.M.R. Real Estate and should be verified by the buyer.

