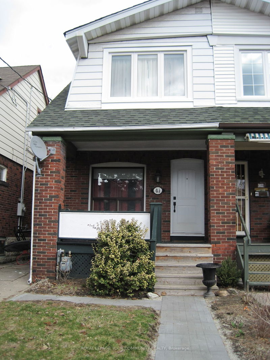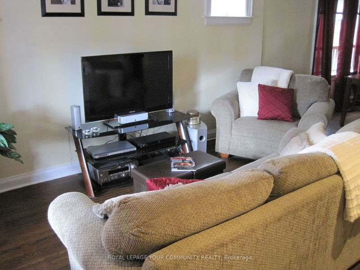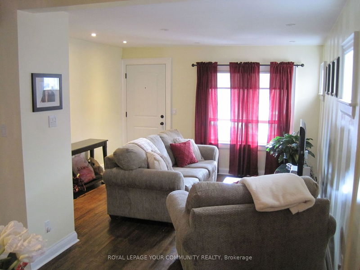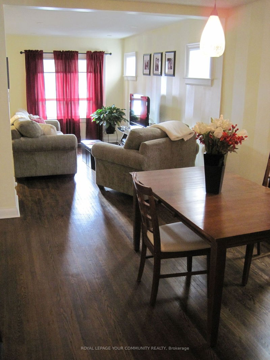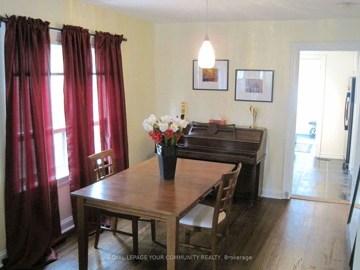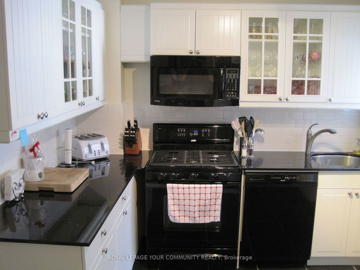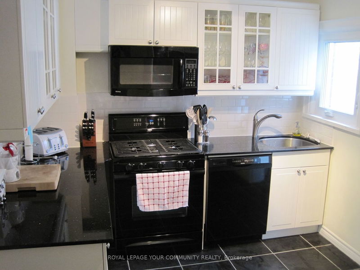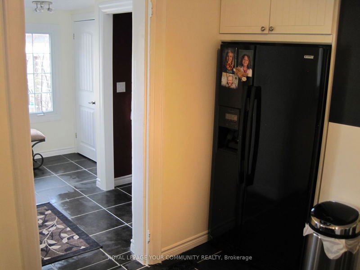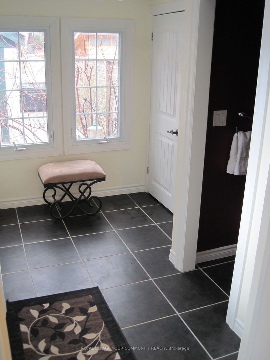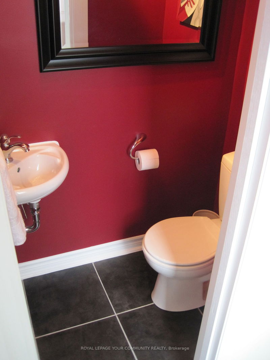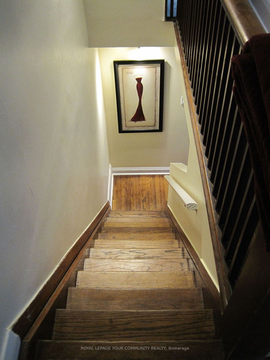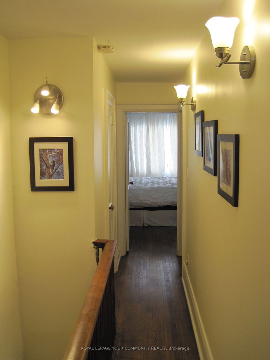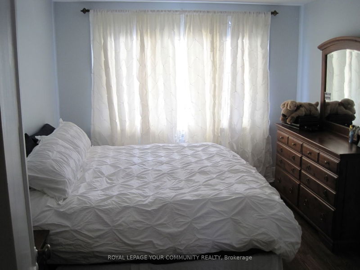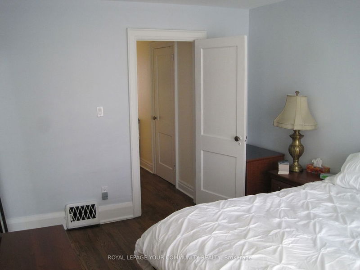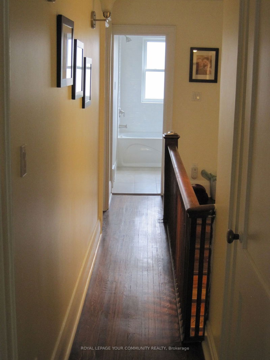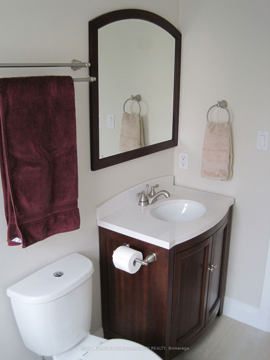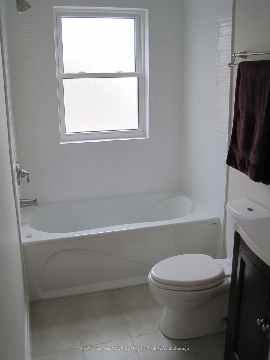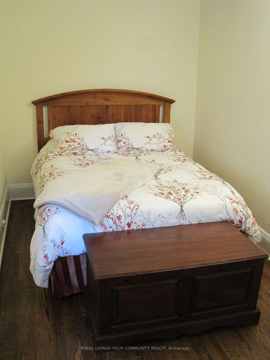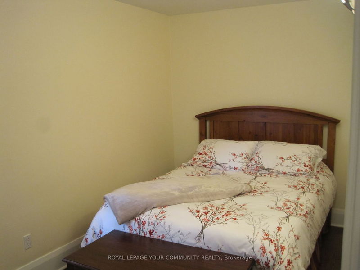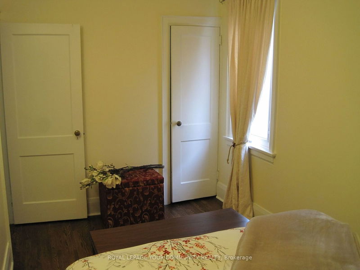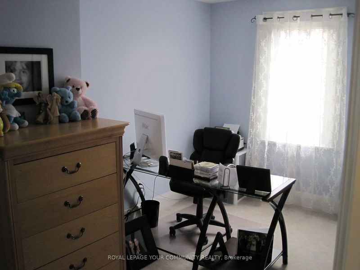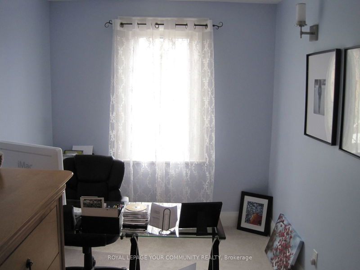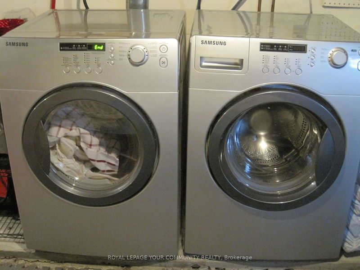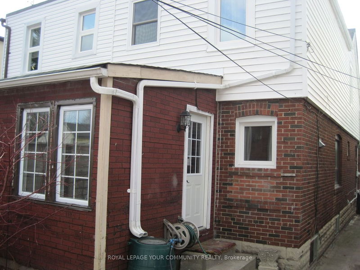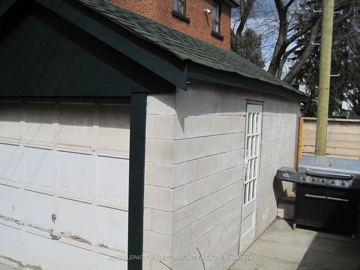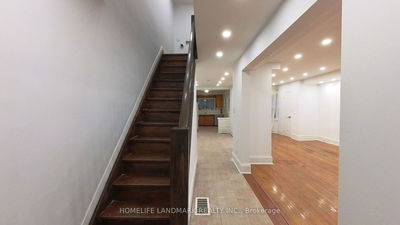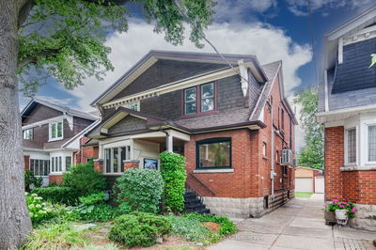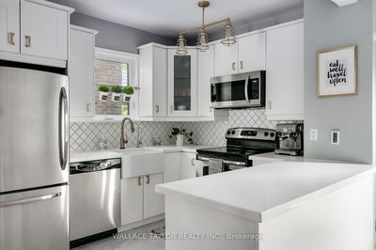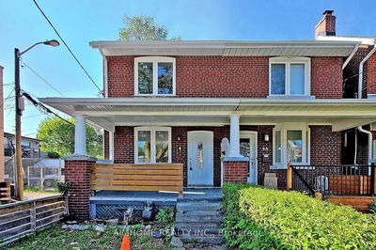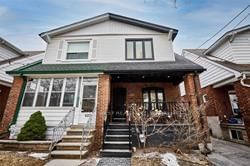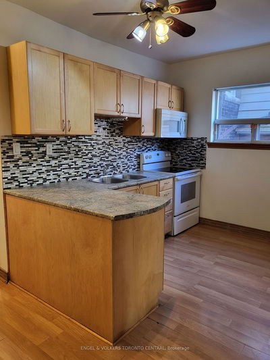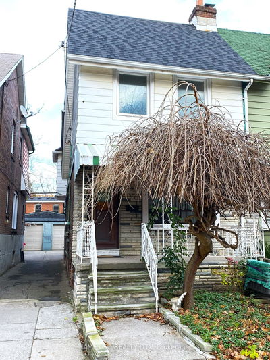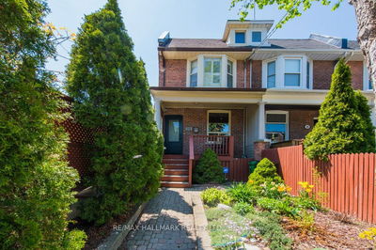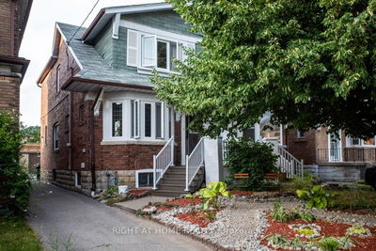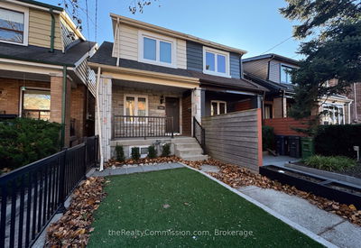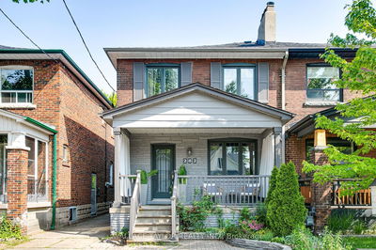Lovingly Maintained, Charming Reno'd 1930's Semi Boasts Traditional Family Appeal! 3 Br/2 Bath Beauty Features Original 1930's Hardwood Floors & Baseboard Trim Yet Updated for Comfort w/ Reno'd Gourmet Kitchen w/ Gas Stove & Granite Countertops, and Newer MF 2-Pc Bath! Warm & Inviting Decor Compliments an Open Concept Main Floor Design! The Second Floor Features 3 Generous BRs and Newer 4-Pc Bath, Complete w/ Italian Tiles & Crystal Light Fixture. Ensuite Laundry In Basement, Which is Painted, Clean & Great for Storage! A Shared Drive Leads to Detached Garage which is Newly Reno'd w/ New Electrical - Ready for Your Tools & Garden Equipment! Next to Garage is a Newer Patio Area w/ Garden, Perfect for BBQ & Outdoor Enjoyment! Fantastic Location in the Heart of East York in a Quiet Residential Area Close to Schools & Parks. Just North of the Danforth, this Lovely Home is Near Greenwood Subway Station and Steps to the TTC Bus. Embrace the Best of East York/ Danforth Village Living!
Property Features
- Date Listed: Friday, September 01, 2023
- City: Toronto
- Neighborhood: Danforth Village-East York
- Major Intersection: Mortimer/Coxwell
- Full Address: 41 Bonnie Brae Boulevard, Toronto, M4J 4N3, Ontario, Canada
- Living Room: Pot Lights, Closet, Hardwood Floor
- Kitchen: Updated, Granite Counter, Ceramic Floor
- Listing Brokerage: Royal Lepage Your Community Realty - Disclaimer: The information contained in this listing has not been verified by Royal Lepage Your Community Realty and should be verified by the buyer.

