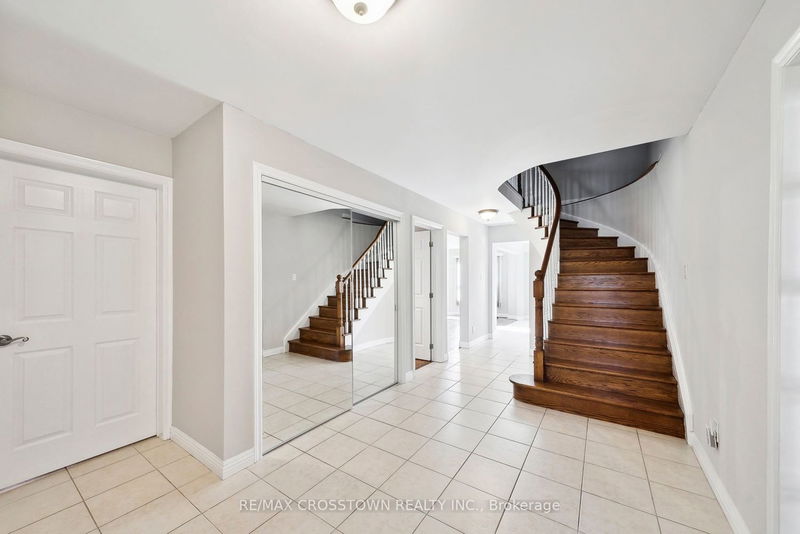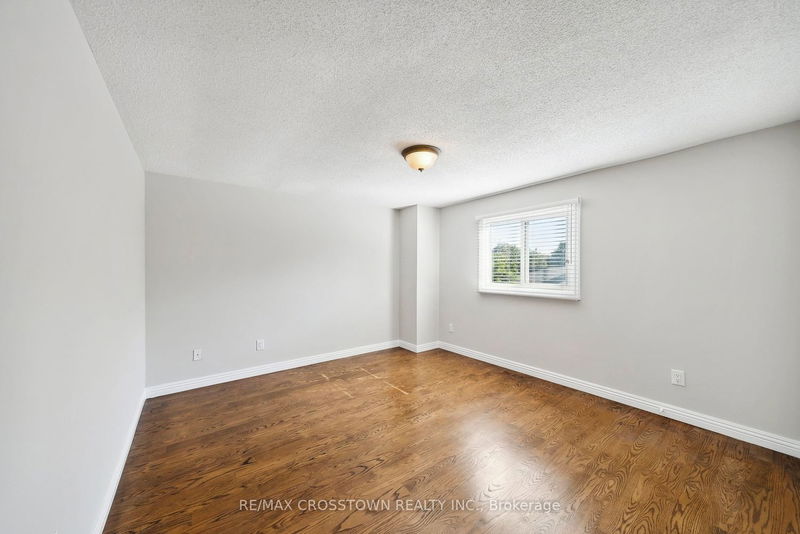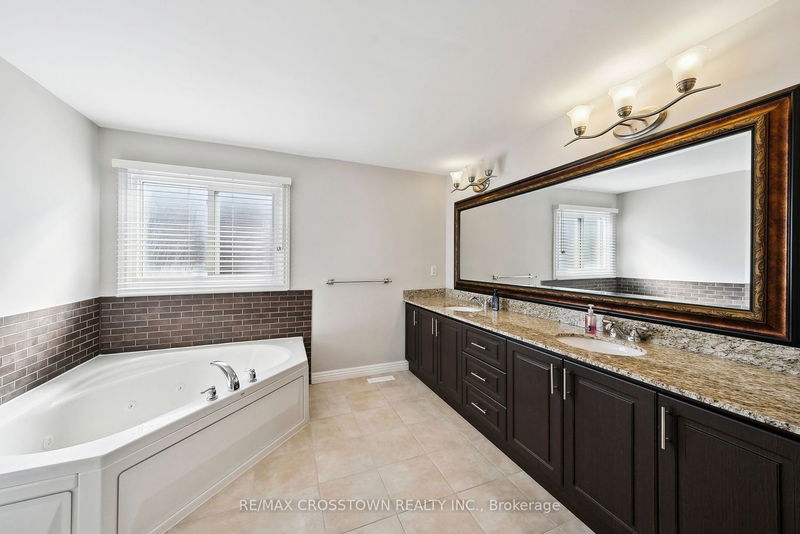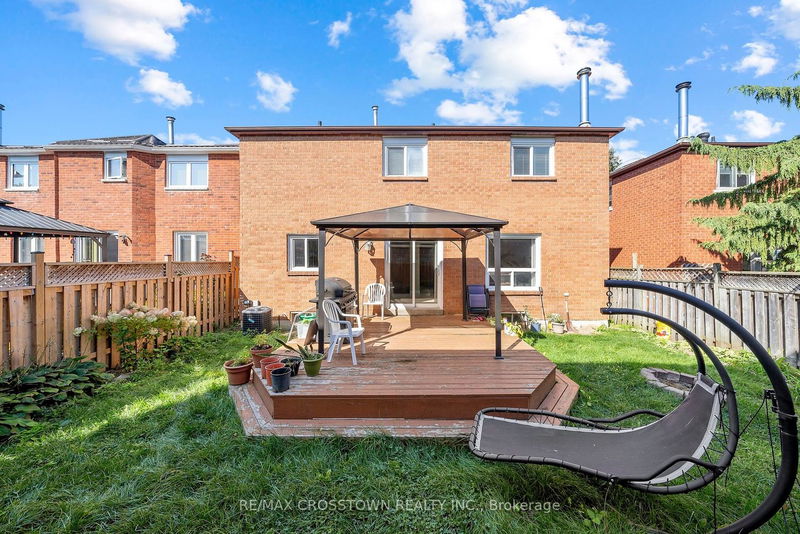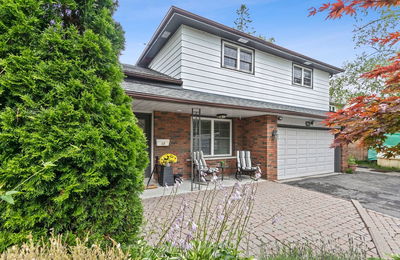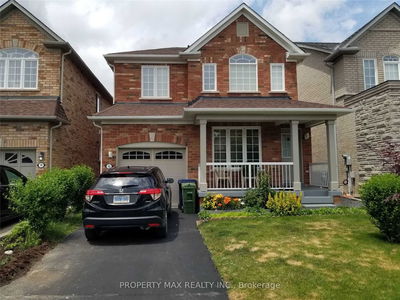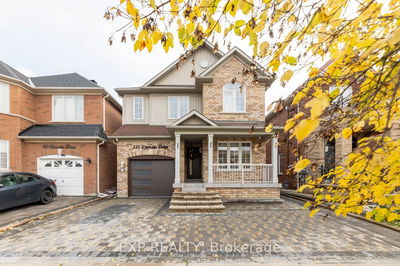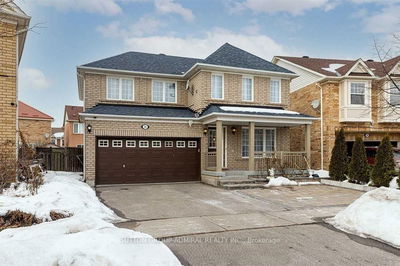Nestled in a beautiful, sought-after neighbourhood, this 4-bedroom, 2.5-bathroom home offers ample living space for the entire family. Enjoy an open-concept living and dining area making it the perfect for both family gatherings and entertaining. The heart of this home is undoubtedly the spacious eat-in kitchen with a walk-out to the deck and fully fenced backyard. The home also features: hardwood floors throughout, main floor den/office and laundry. The primary bedroom is a true sanctuary with its own sitting area, walk-in closet and 5-piece ensuite bathroom. Three additional well-proportioned bedrooms provide ample space for family members or guests. Whether it's a home office, a workout room, or a creative space, you have the flexibility to make the most of each room. The unfinished lower level is ready for your personal touch.
Property Features
- Date Listed: Wednesday, August 30, 2023
- Virtual Tour: View Virtual Tour for 4 Gennela Square
- City: Toronto
- Neighborhood: Rouge E11
- Major Intersection: Morningside/Finch
- Full Address: 4 Gennela Square, Toronto, M1B 5A9, Ontario, Canada
- Living Room: Combined W/Dining, Picture Window
- Kitchen: Eat-In Kitchen, Ceramic Floor, W/O To Deck
- Family Room: Open Concept, Brick Fireplace
- Listing Brokerage: Re/Max Crosstown Realty Inc. - Disclaimer: The information contained in this listing has not been verified by Re/Max Crosstown Realty Inc. and should be verified by the buyer.



