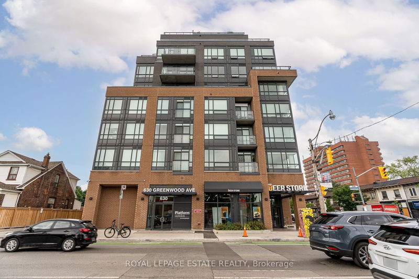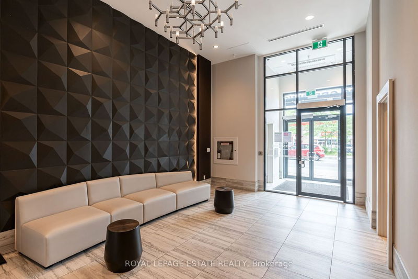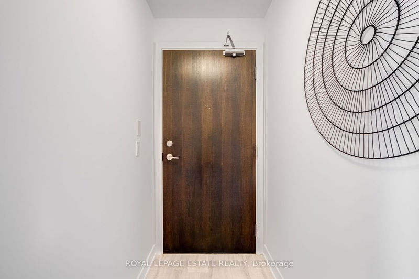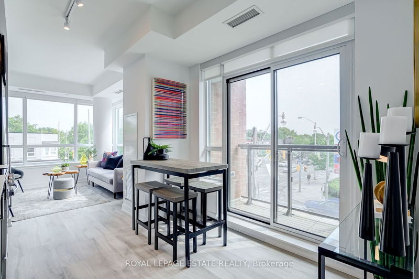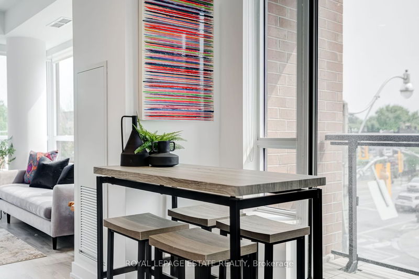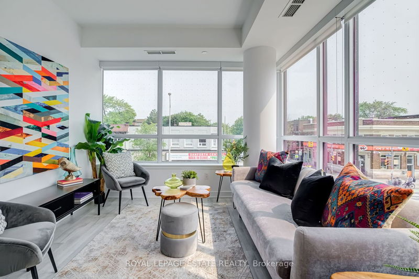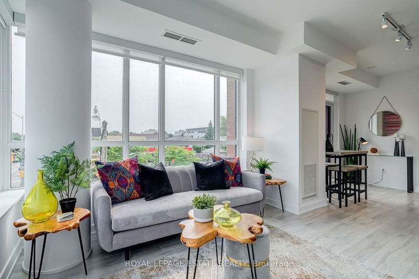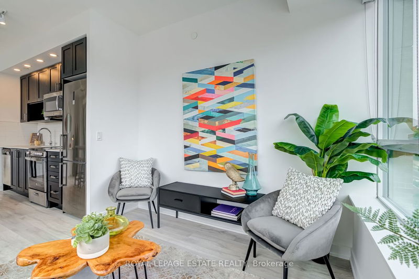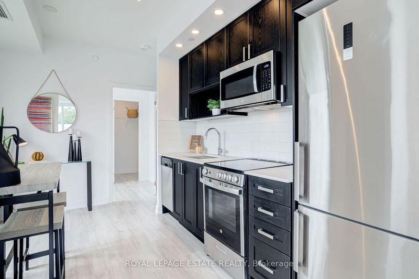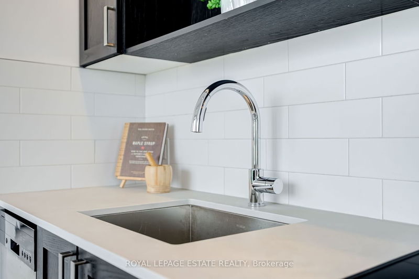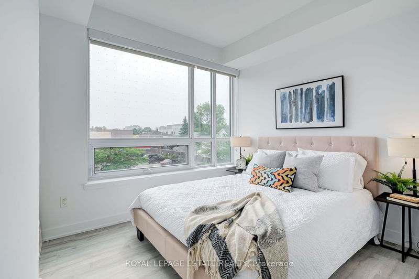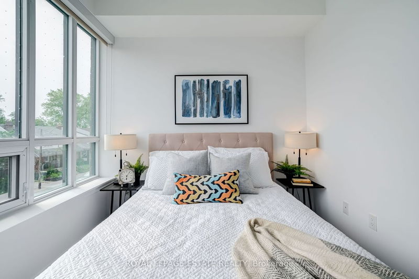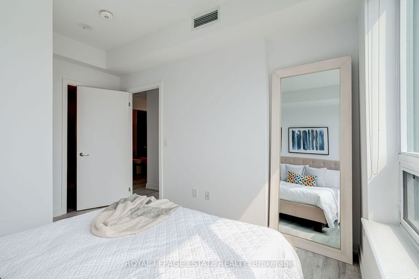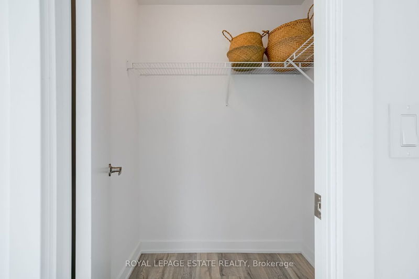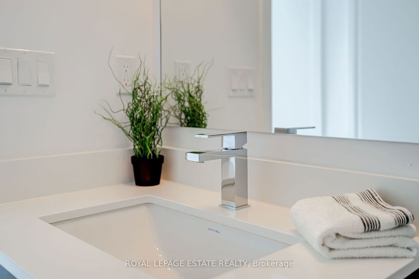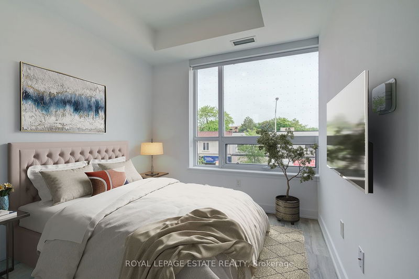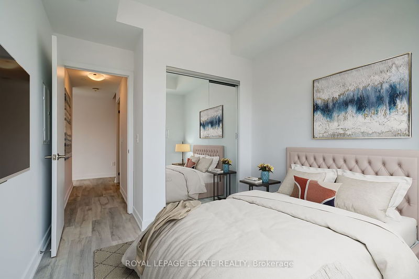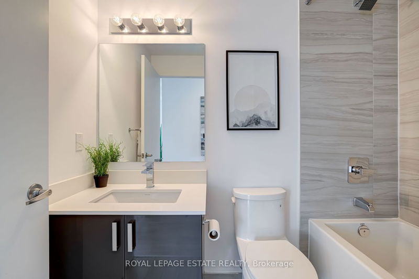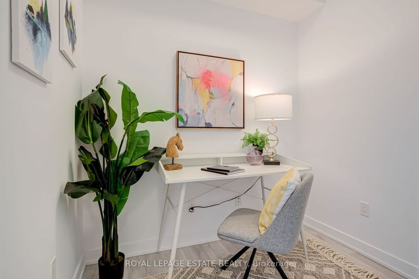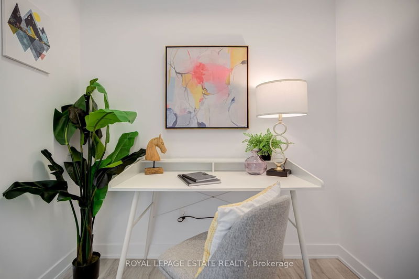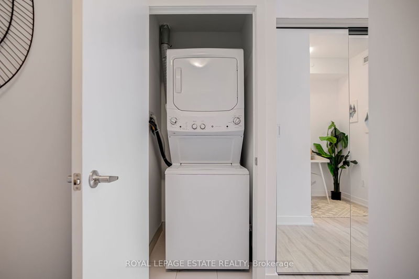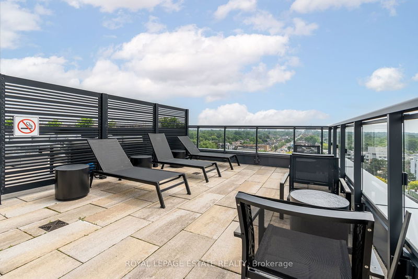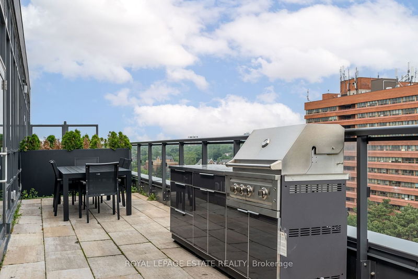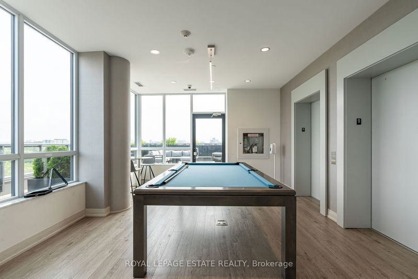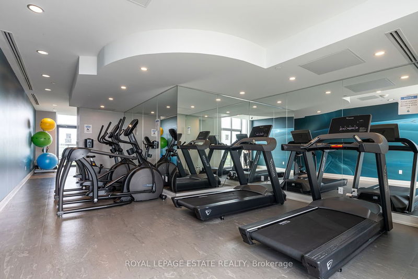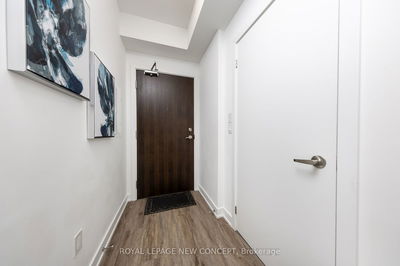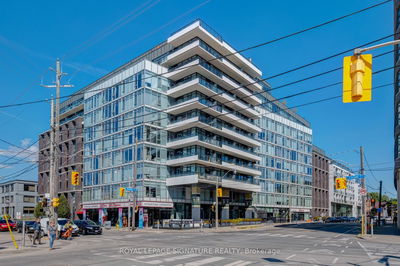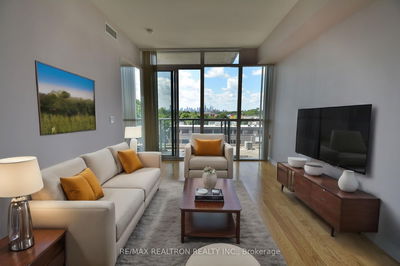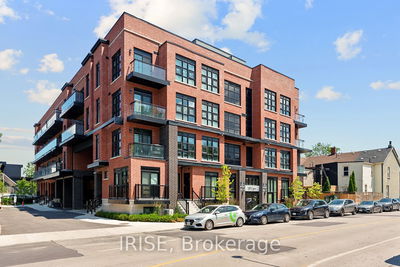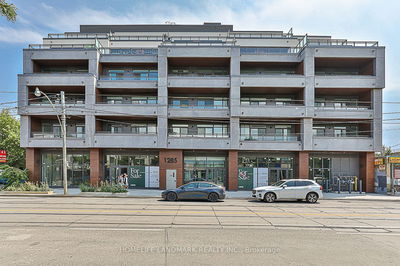Location is everything & Platform Condo's has it! Steps from greenwood subway station & all the eclectic shops & restaurants of the Danforth plus a quick stroll to Monarch Park, it doesn't get much more convenient than this! 824 Sq ft corner unit with unique floor plan that is not cookie cutter by any means. Both sizable bedrms at opposing ends for maximum privacy. The primary suite contains full W/I closet plus 3 piece en-suite. The living area is filled with natural light & feels loft like with exposed support column & can still accommodate comfortably sized furniture. More that 20k in upgrades spent including appliances, flooring, doors & more! The den offers a great work from home space that is removed from the main living quarters. You will appreciate the roof top amenities complete with amazing views, outdoor gas fire pit, gas BBQ plus eating area, exercise room, pool table & additional kitchen in the party meeting area! Convenient owned parking across from elevator top it off!
Property Features
- Date Listed: Tuesday, September 05, 2023
- Virtual Tour: View Virtual Tour for 213-630 Greenwood Avenue
- City: Toronto
- Neighborhood: Greenwood-Coxwell
- Full Address: 213-630 Greenwood Avenue, Toronto, M4J 0A8, Ontario, Canada
- Living Room: Open Concept, Window Flr To Ceil, Laminate
- Kitchen: Combined W/Dining, Stainless Steel Appl, Quartz Counter
- Listing Brokerage: Royal Lepage Estate Realty - Disclaimer: The information contained in this listing has not been verified by Royal Lepage Estate Realty and should be verified by the buyer.

