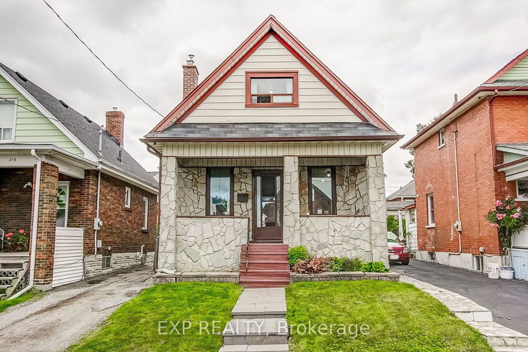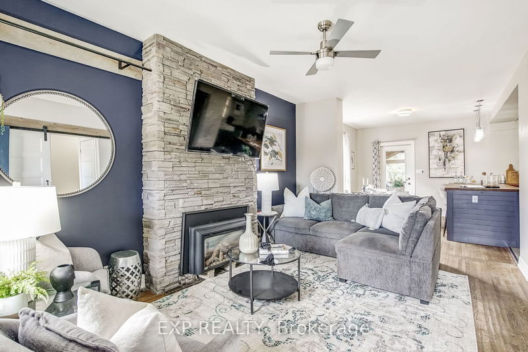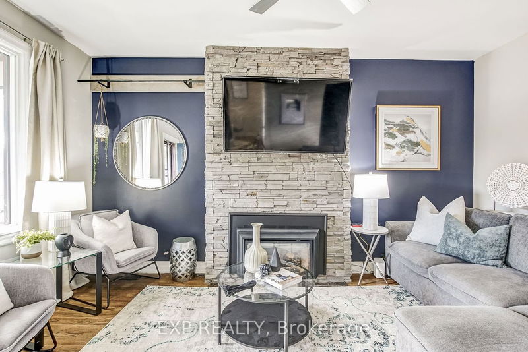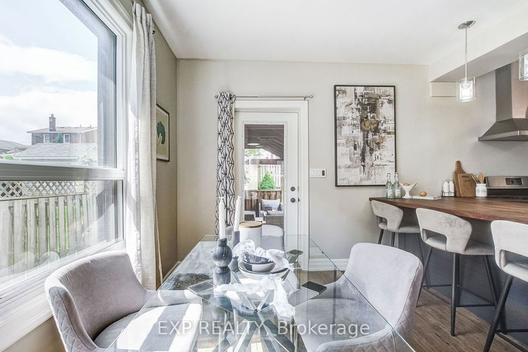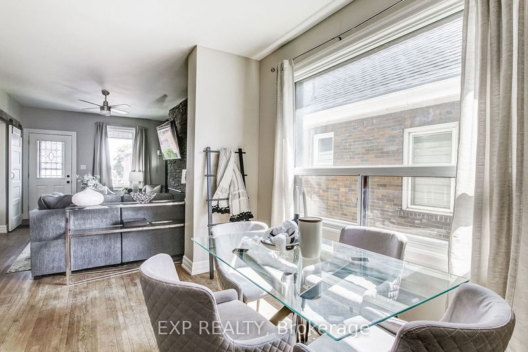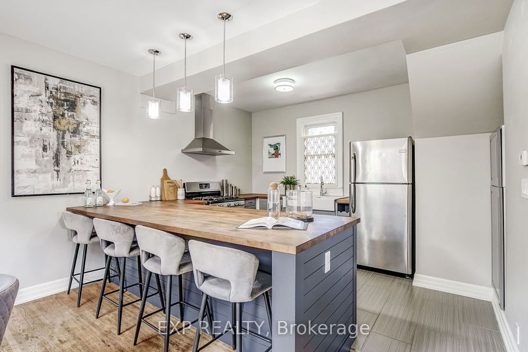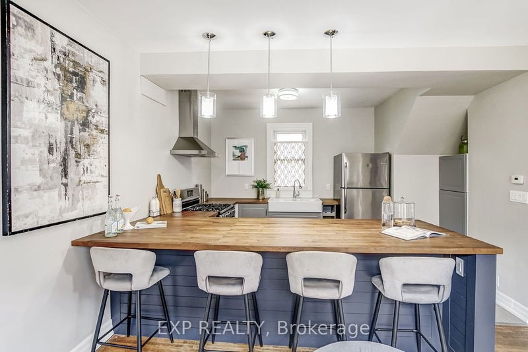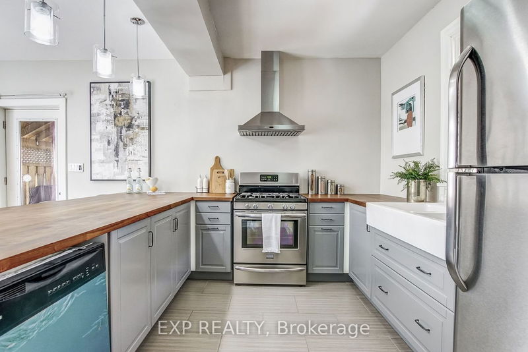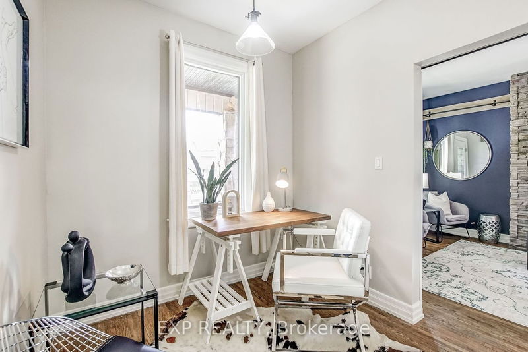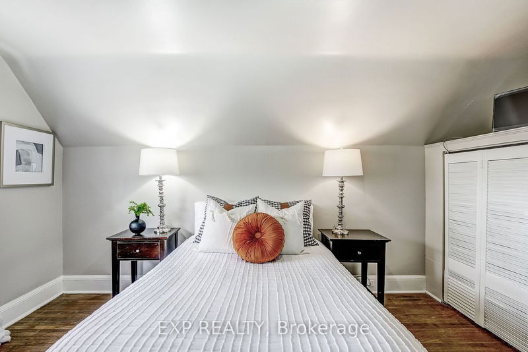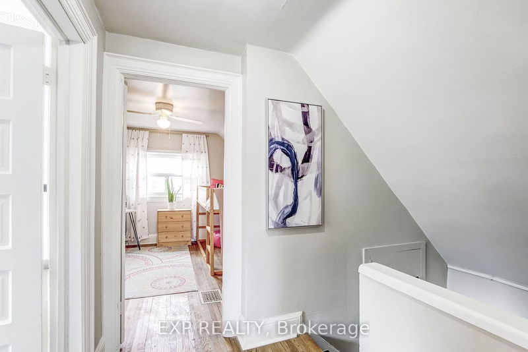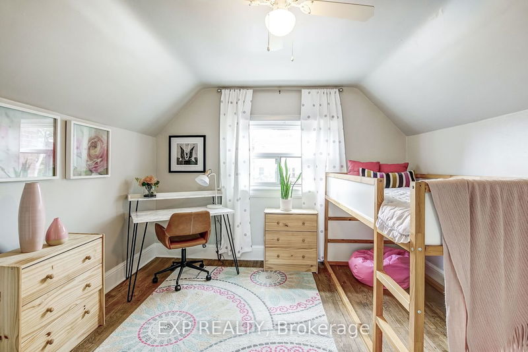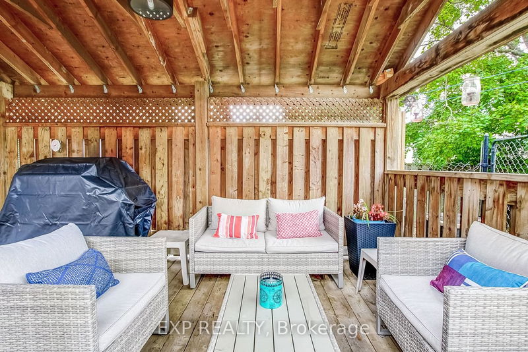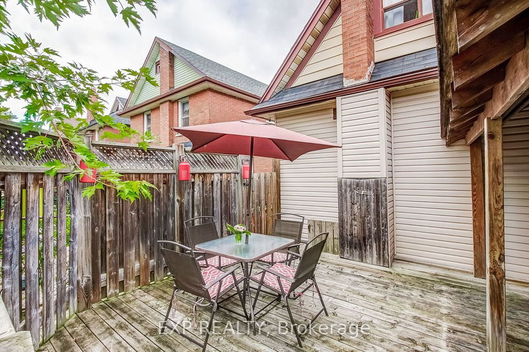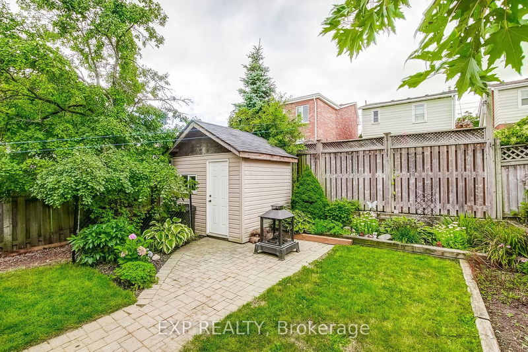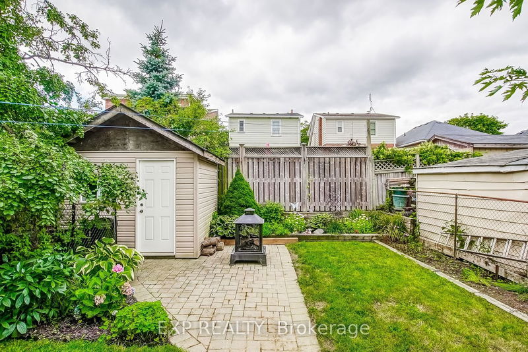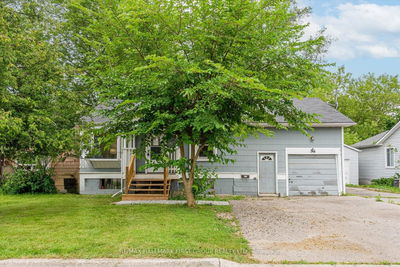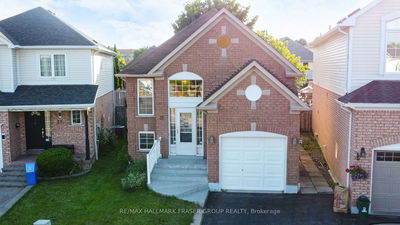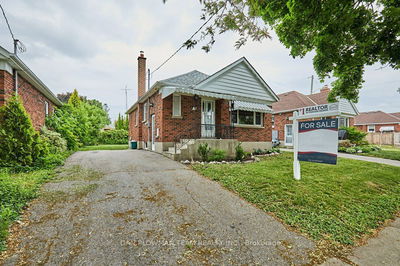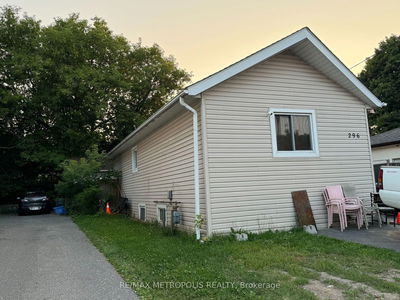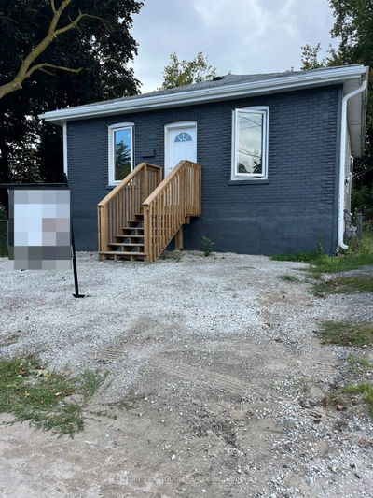Modern elegance meets cozy comfort in this exquisite 2 bed, 2 bath character-filled home with an open concept main floor, finished basement, large front porch, and oasis backyard. Spacious open layout flooded with natural light, gas fireplace, large kitchen with modern appliances, and office. The serene large bedrooms, the primary with a sitting area. The private oasis backyard boasts a large covered deck, perfect for outdoor dining, entertaining, and relaxation. Close to parks, schools, and amenities. Don't miss this captivating home. Schedule your private tour today.
Property Features
- Date Listed: Wednesday, September 06, 2023
- Virtual Tour: View Virtual Tour for 214 Clarke Street
- City: Oshawa
- Neighborhood: Central
- Full Address: 214 Clarke Street, Oshawa, L1H 5G3, Ontario, Canada
- Living Room: Hardwood Floor, Gas Fireplace, Open Concept
- Kitchen: Hardwood Floor, Breakfast Bar, Open Concept
- Listing Brokerage: Exp Realty - Disclaimer: The information contained in this listing has not been verified by Exp Realty and should be verified by the buyer.

