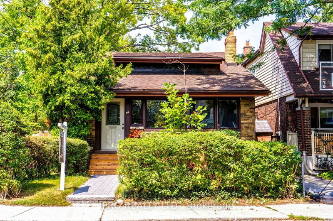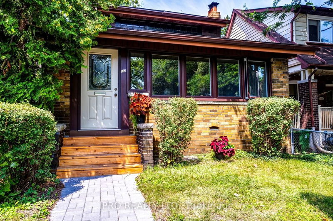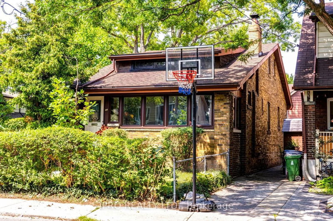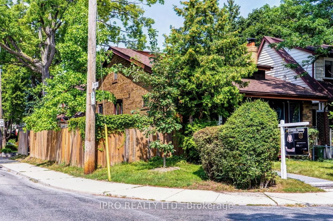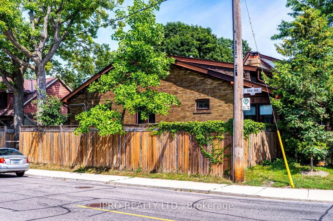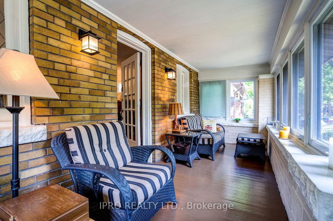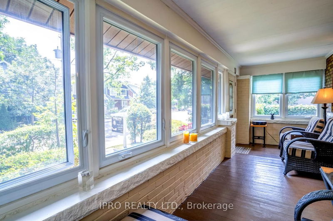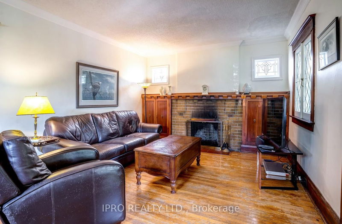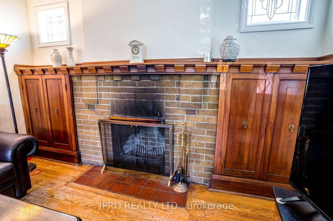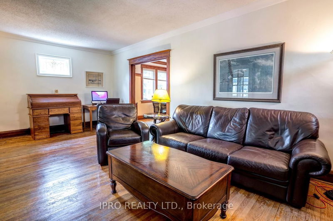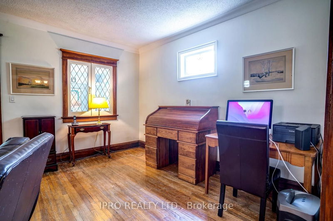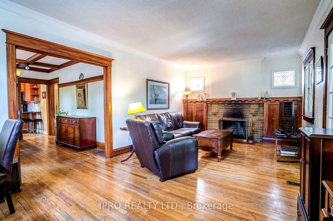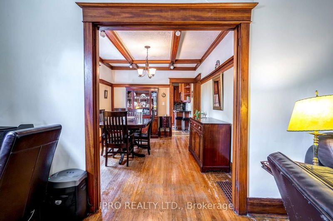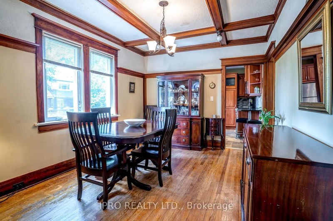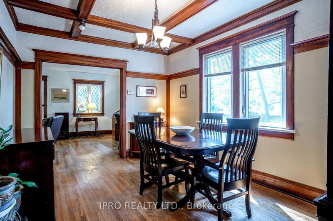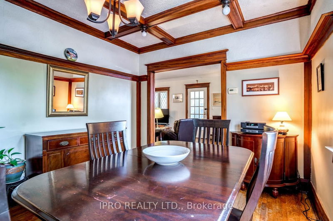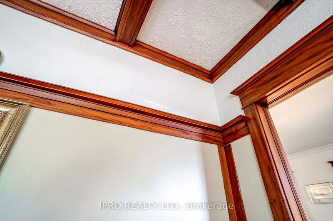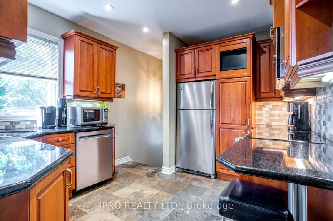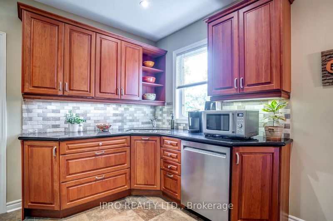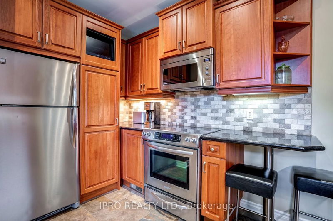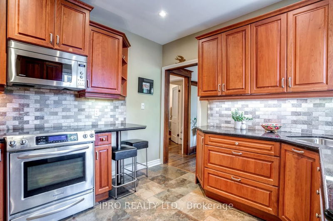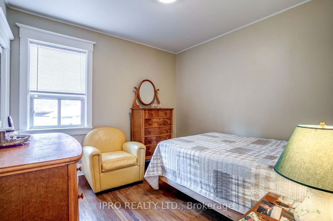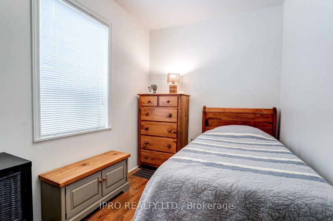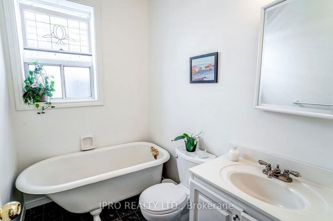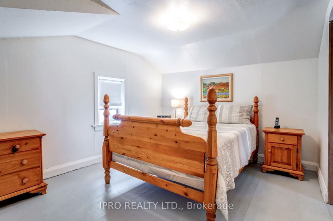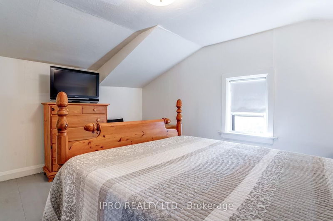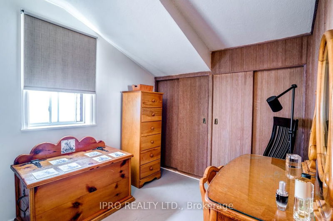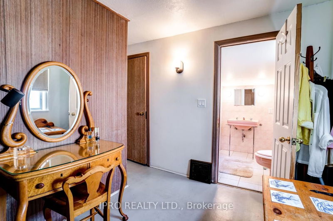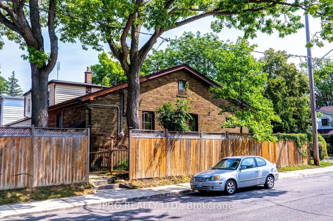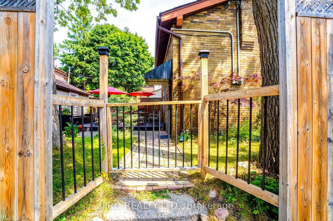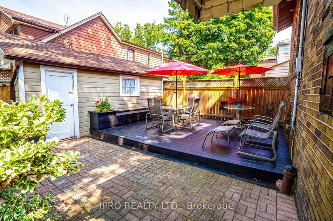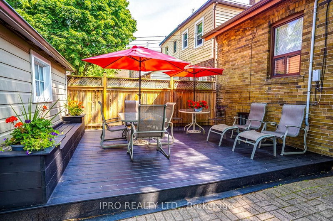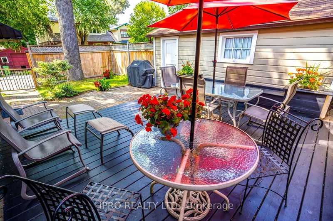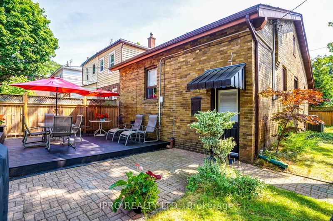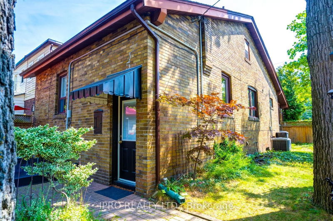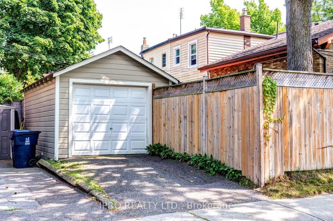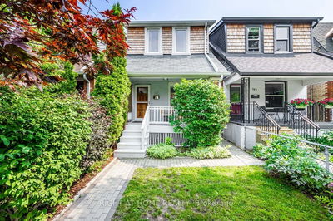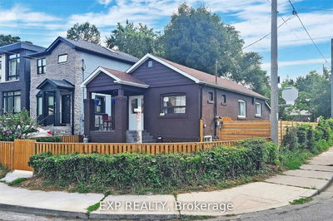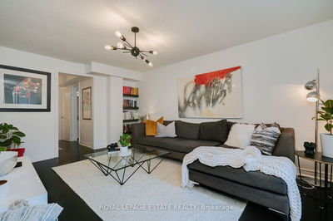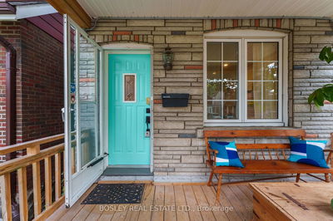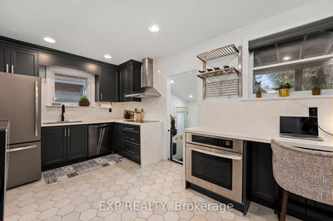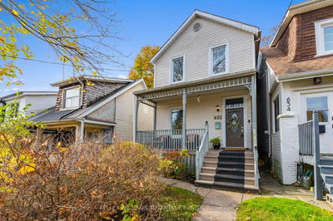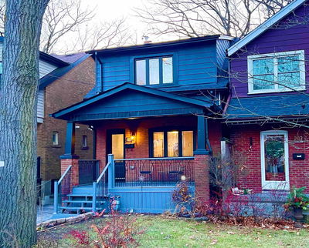Charming Detached 2-Storey Home On A Fully Fenced Corner Lot In A Fantastic Location! 3 Bedrooms + 2 Baths, With A Detached Garage And A Private Driveway. Enclosed Sun-filled Porch. This Home Is A Gem Exuding Charm And Character. It Features A Fabulous Layout! The Original Hardwood Flooring Through The Majority Of The Living Areas Along With Wood Trims And The Wood-burning Fireplace In The Living Room Add To The Warmth And Appeal Of This Home. The Kitchen Is Equipped With S/S Appliances & Convenient Access To The Patio And The Garage. It Features Two Bedrooms On The Main Floor With A 3pc Bath And On The Second Level It Has One Bedroom + Den/Studio With A 4pc Bathroom. An Exceptional Basement Area Ready To Be Personalized According To Your Preferences. Showcasing Pride Of Ownership With The Home Being In The Same Family For Over 40 Years, Now Just Awaiting A New Family To Enjoy And Create Cherished Memories For Years To Come.
Property Features
- Date Listed: Wednesday, September 06, 2023
- City: Toronto
- Neighborhood: East End-Danforth
- Major Intersection: Woodbine Ave & Danforth Ave
- Full Address: 102 Oakcrest Avenue, Toronto, M4C 1B7, Ontario, Canada
- Living Room: Fireplace, Hardwood Floor, Wood Trim
- Kitchen: Granite Counter, Pot Lights, W/O To Patio
- Listing Brokerage: Ipro Realty Ltd. - Disclaimer: The information contained in this listing has not been verified by Ipro Realty Ltd. and should be verified by the buyer.

