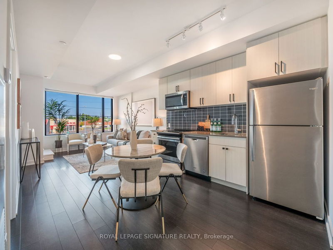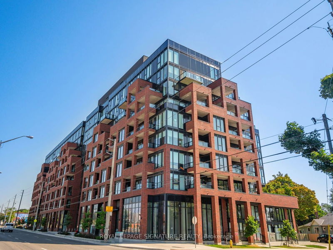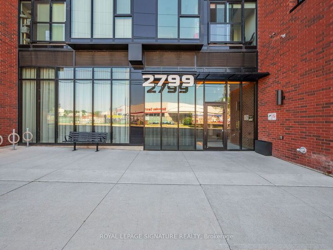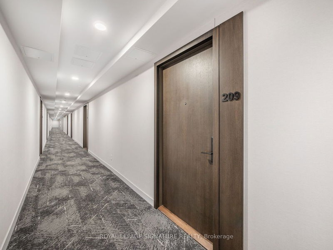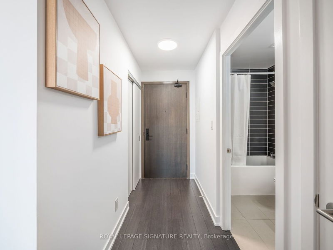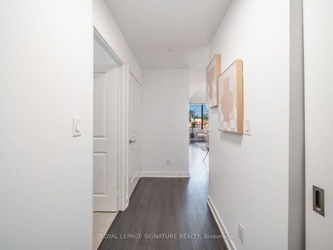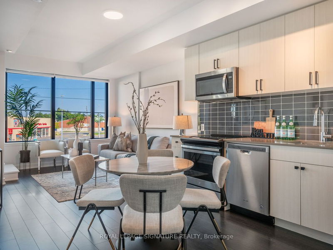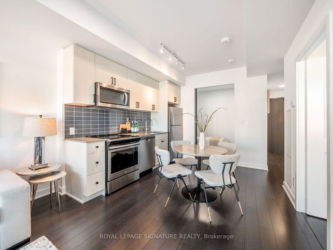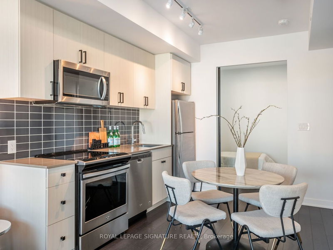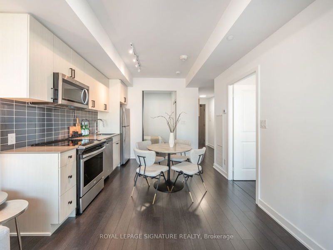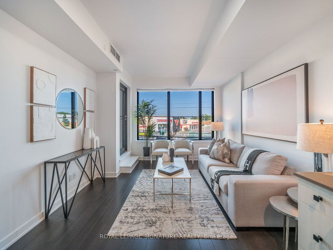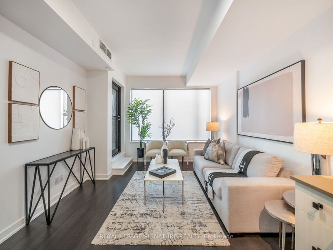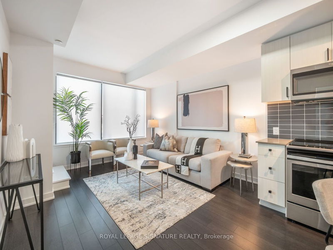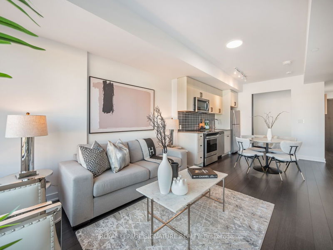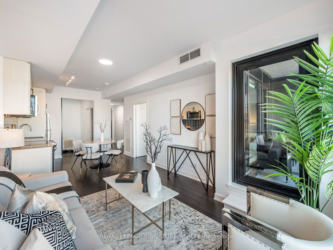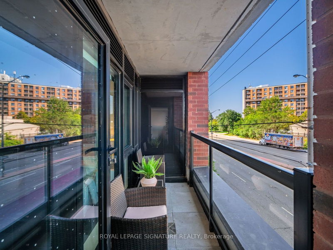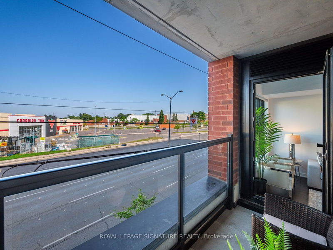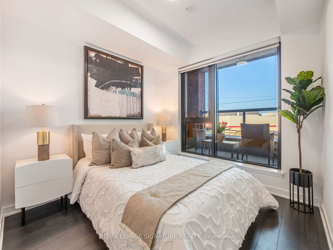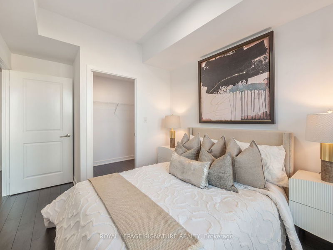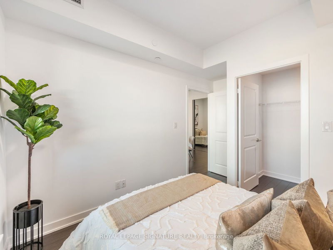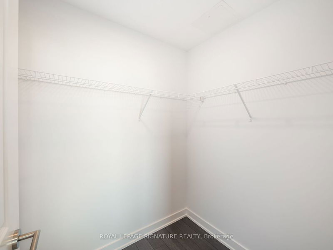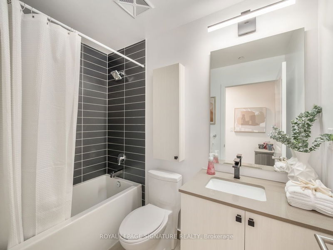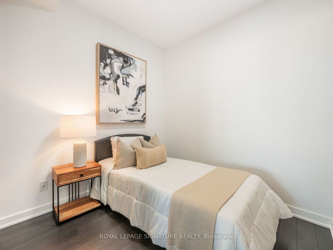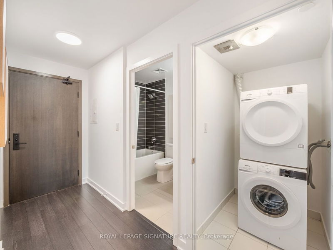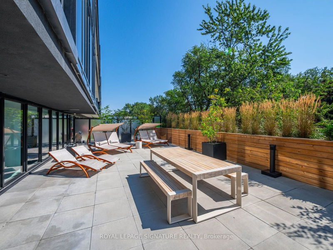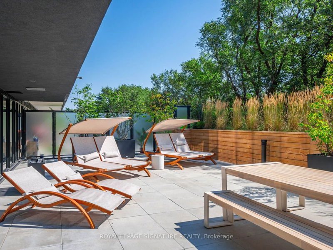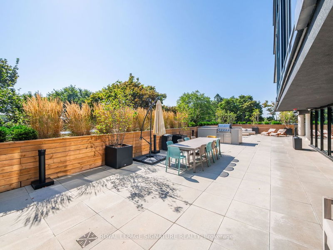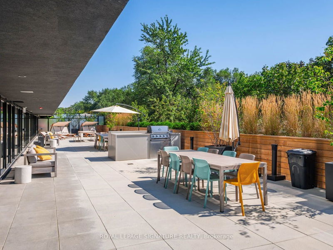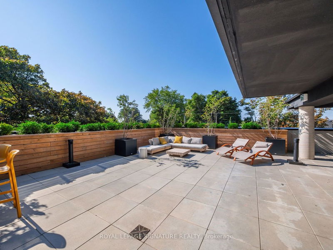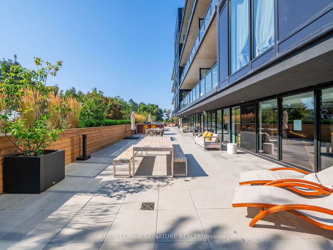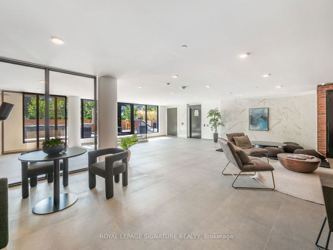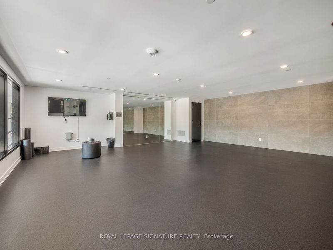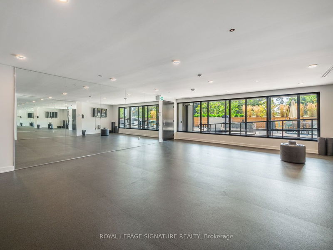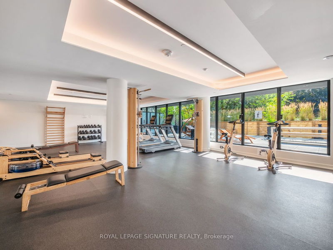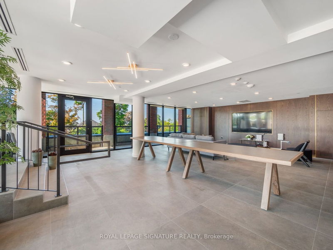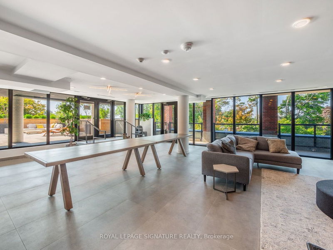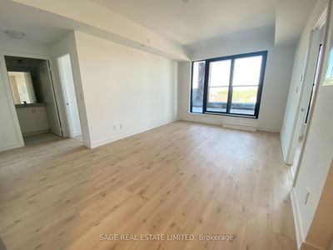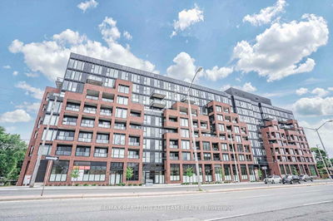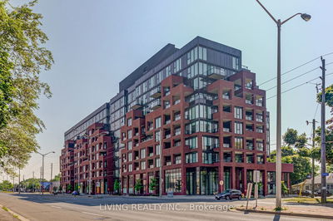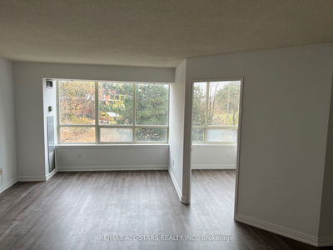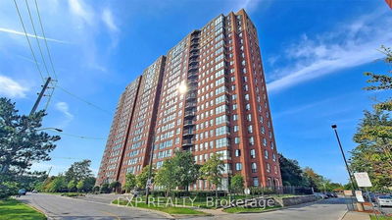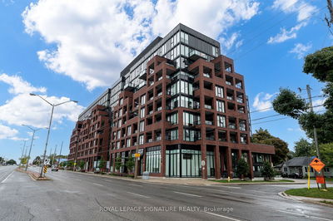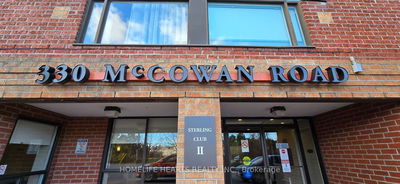Welcome To Boutique Condo Living Near The Bluffs! This Stunning 2 Bedroom Unit Has Been Fully Updated & Offers 645Sq Ft Living Area + Balcony With Gorgeous Laminate Flooring & LED Light Fixtures Throughout! The Gorgeous Open Concept Layout Offers An Abundance Of Natural Light From The Massive Windows! The Kitchen Features Quartz Countertop & S/S Appliances! The Large Primary Bedroom Also Boasts A Large Window & A Spacious Walk-In Closet! 2nd Bedroom Features Glass Sliding Doors & A Double Closet! The 4Pc Bathroom Features Modern Finishes Including A Large Quartz Vanity! The Unit Also Features An Ensuite Laundry With Stacked Washer & Dryer! Visitor Parking Features Tons of Spots & Allows Residents To Park For Up To 15 Days Per Month! Enjoy The Rest Of The State Of The Art Amenities Including 24/7 Concierge, Bike Storage, An Upscale Fitness Centre, A Yoga Studio, A Media Lounge, A Pet Wash Station & A Massive Party Room/ Event Space With Indoor/Outdoor Dining Including Bbqs & Loungers!
Property Features
- Date Listed: Wednesday, September 06, 2023
- Virtual Tour: View Virtual Tour for 209-2799 Kingston Road
- City: Toronto
- Neighborhood: Cliffcrest
- Full Address: 209-2799 Kingston Road, Toronto, M1M 1N1, Ontario, Canada
- Living Room: Large Window, W/O To Balcony, Laminate
- Kitchen: Stainless Steel Appl, Quartz Counter, Combined W/Dining
- Listing Brokerage: Royal Lepage Signature Realty - Disclaimer: The information contained in this listing has not been verified by Royal Lepage Signature Realty and should be verified by the buyer.

