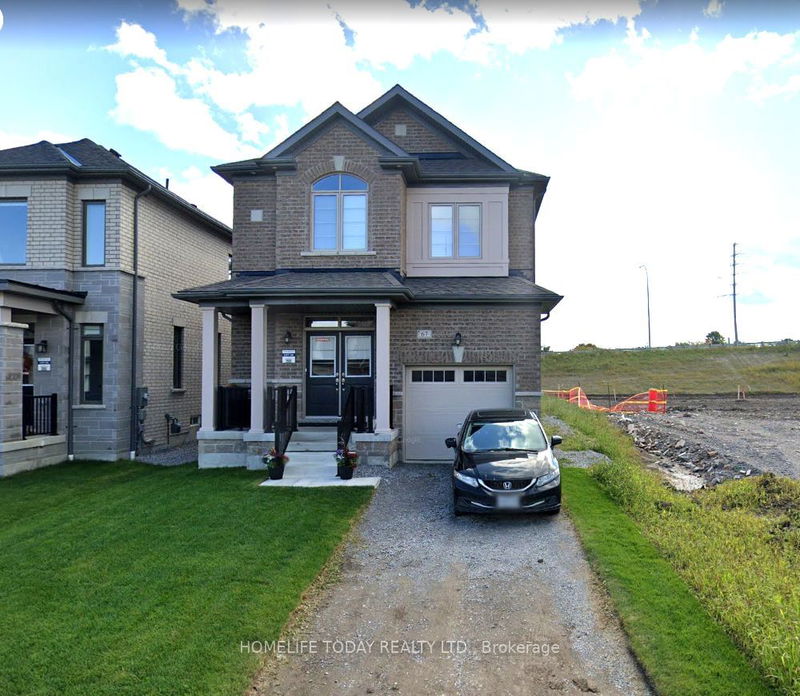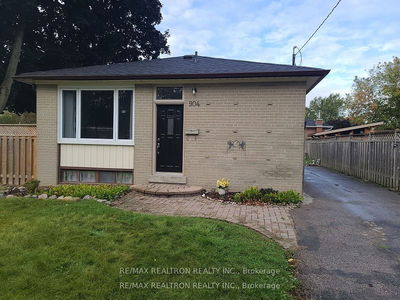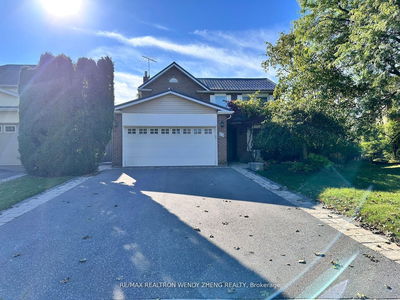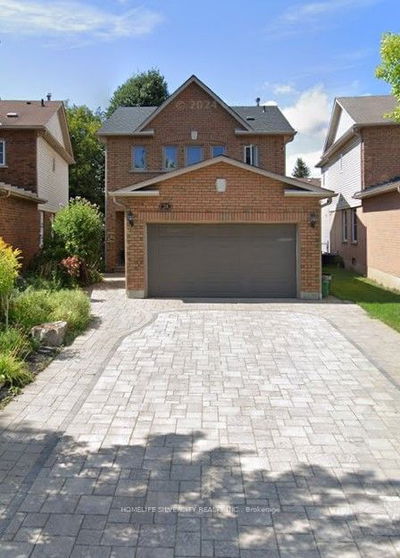Step Inside And Experience The Spacious And Airy Feel Of This Stunning Property. This Immaculately Kept Detached House In The Highly Sought-After Neighbourhood Of Whitby Meadows Boasts 3 Generously Sized Bedrooms, 3 Bathrooms Abd Over $100k In Upgrades. 9' Ceiling Throughout, Open Concept Living And Dining Featuring Stylish Light Fixtures And Gleaming Hardwood Floors. Modern Kitchen Showcasing High-End Stainless Steel Appliances, Herringbone Marble Backsplash And Expansive Quartz Countertop. Primary Room Features 10' Coffered Ceiling, Large Walk-In & His/her Closet. Ensuite Bathroom Features Roomy Frameless Glass Shower With Upgraded Tiles. Upstairs Laundry W/Smart Washer/Dryer. Spacious Main Washroom Features Marble Countertop And Large Window. Uncanvassed Basement With Large Cold Cellar. Conveniently Located Close To Hwy 412/401/407, Amenities, Shops, Restaurants, Parks, Sports Facilities And Top Rated Schools.
Property Features
- Date Listed: Wednesday, September 06, 2023
- City: Whitby
- Neighborhood: Rural Whitby
- Full Address: Main-67 Ogston Crescent, Whitby, L1P 0H2, Ontario, Canada
- Kitchen: Breakfast Area
- Listing Brokerage: Homelife Today Realty Ltd. - Disclaimer: The information contained in this listing has not been verified by Homelife Today Realty Ltd. and should be verified by the buyer.







