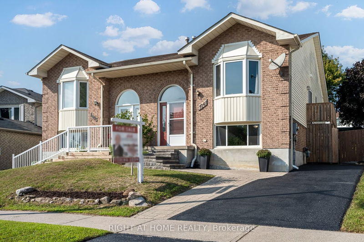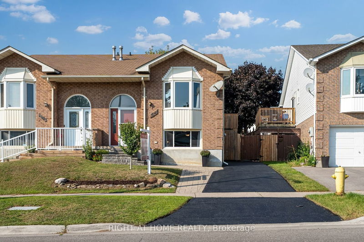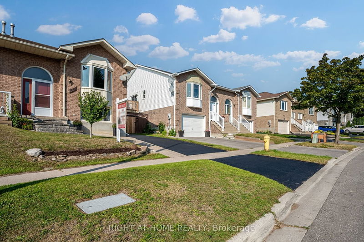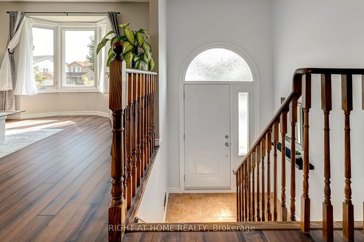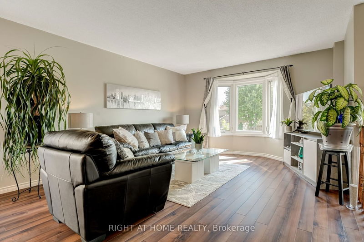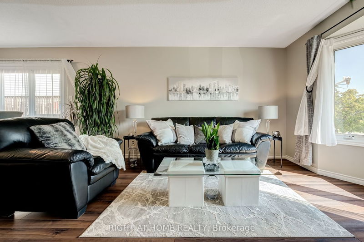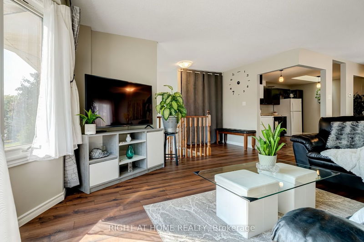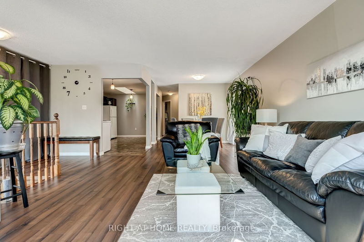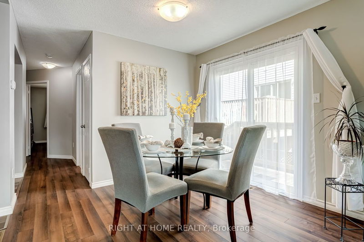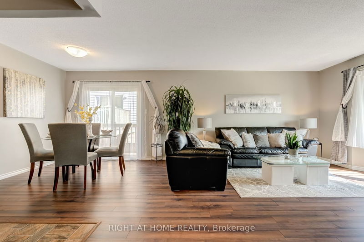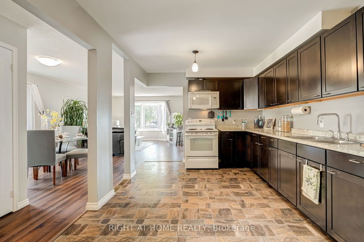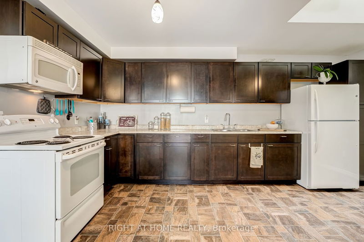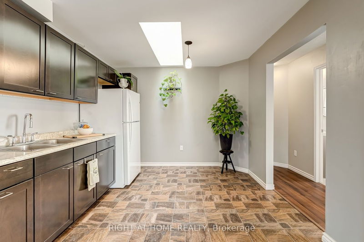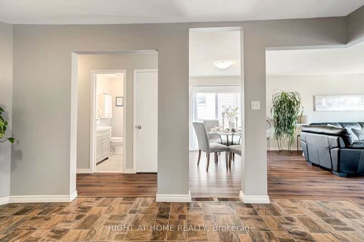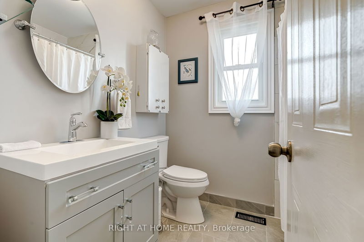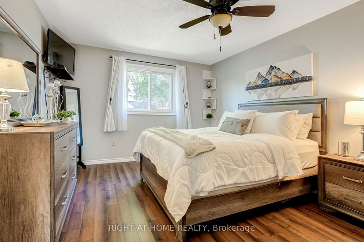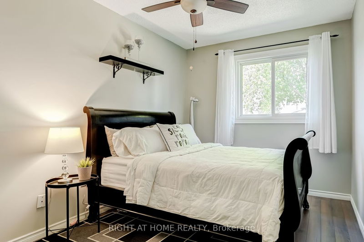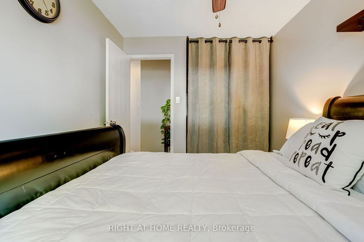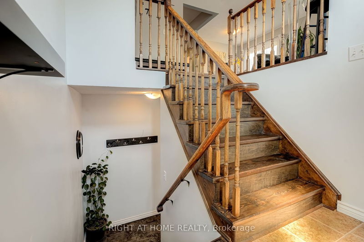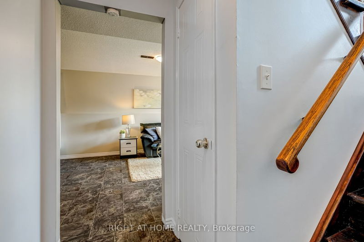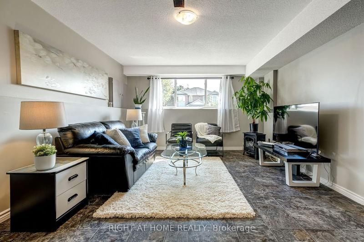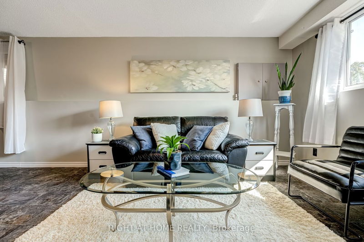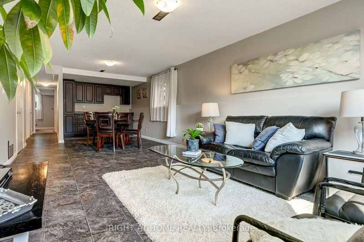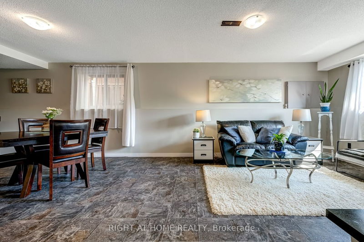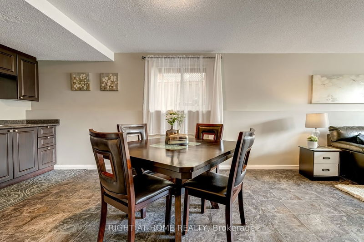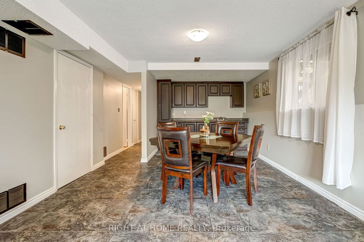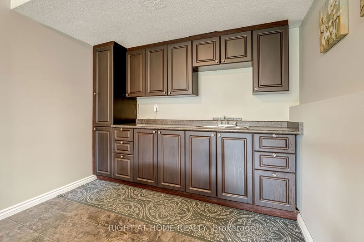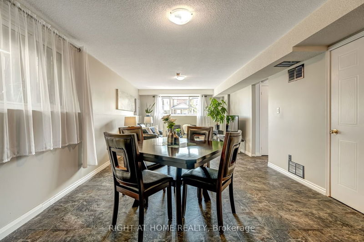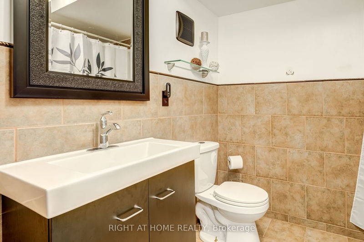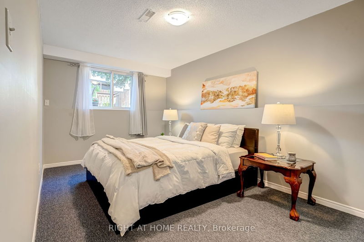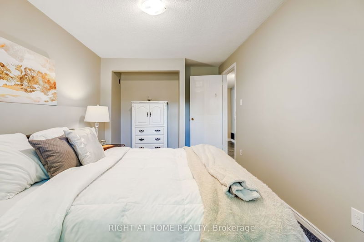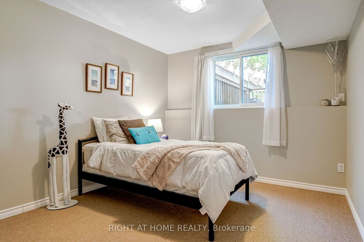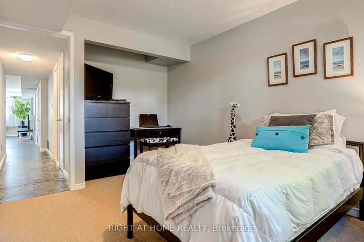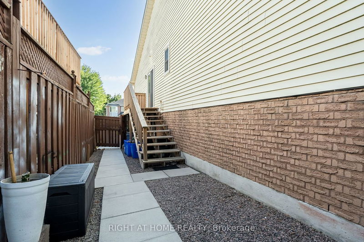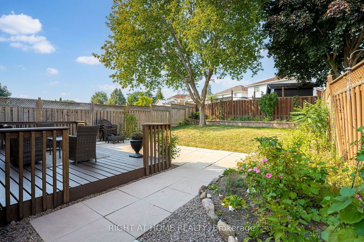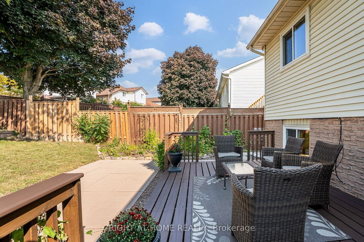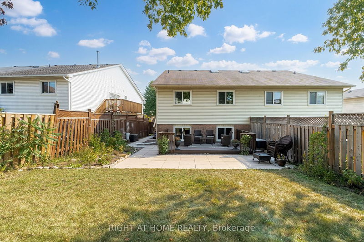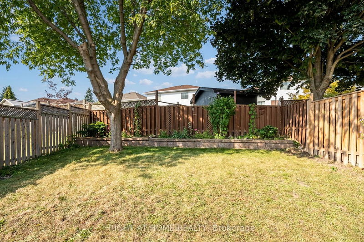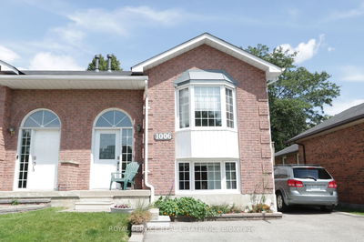Welcome To Your New Dream Home! This Updated & Meticulously Maintained Raised Bungalow Is Move-In Ready With A Fully Finished Basement Perfect For Your Mature Children, Guests Or In-Laws! A Large Kitchen On The Main Level Is Ideal For Preparing Meals With Natural Sunlight Filling The Area Through It's Skylight. The Dining Area Next To It Has A Walk-Out To The Side And Bakyard That Is Fully Fenced And Private For The Kids & Furry Friends To Enjoy. An Updated Bath On The Main & A 4 Piece In The Basement Are Ready To Go, Along With A Kitchenette With Cabinetry & Sink. The Basement Windows Are Full Size And Bring The Sunshine In From Every Direction. A Park With Playing Fields & An Elementary School Are Both Within A One Minute Walk! Plus!! Oshawa's Second Longest Bike Path Is A Two Minute Stroll Further, Ready For The Whole FamilyTo Explore & Enjoy Together. Don't Miss This Beauty Of A Home!
Property Features
- Date Listed: Thursday, September 07, 2023
- Virtual Tour: View Virtual Tour for 1041 Attersley Drive
- City: Oshawa
- Neighborhood: Pinecrest
- Major Intersection: Wilson & Attersley
- Full Address: 1041 Attersley Drive, Oshawa, L1K 2G9, Ontario, Canada
- Living Room: Main
- Kitchen: Main
- Kitchen: Lower
- Listing Brokerage: Right At Home Realty - Disclaimer: The information contained in this listing has not been verified by Right At Home Realty and should be verified by the buyer.

