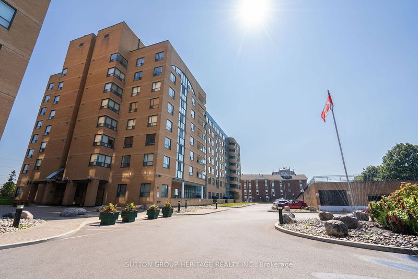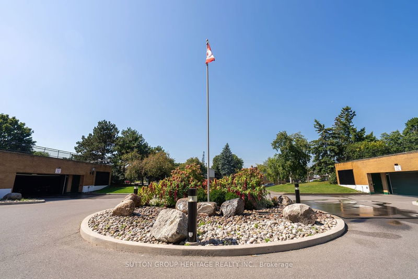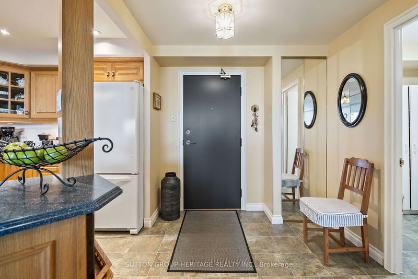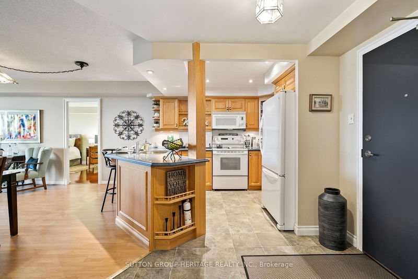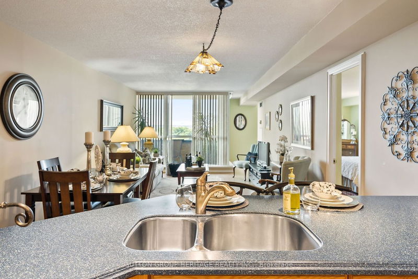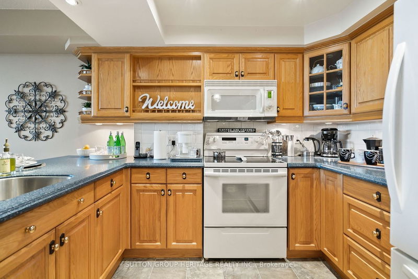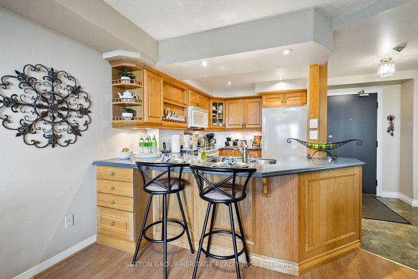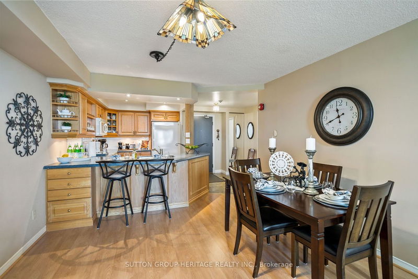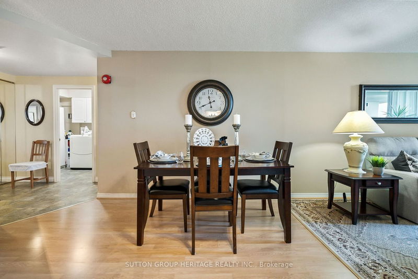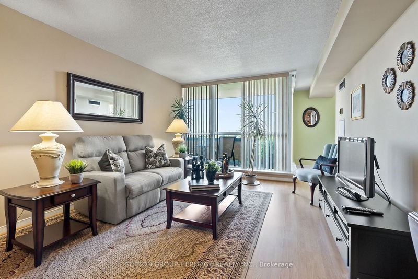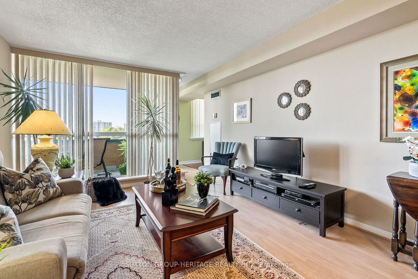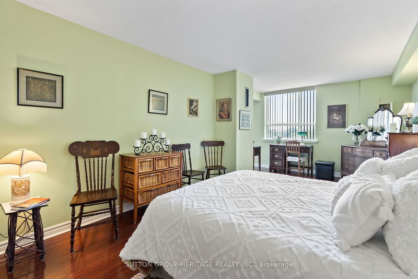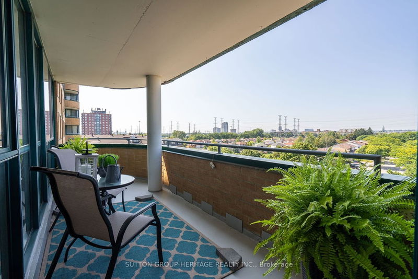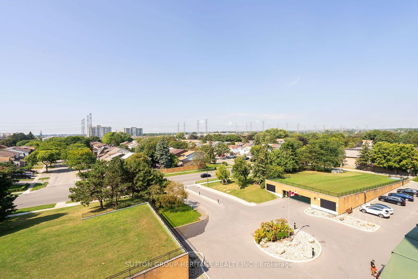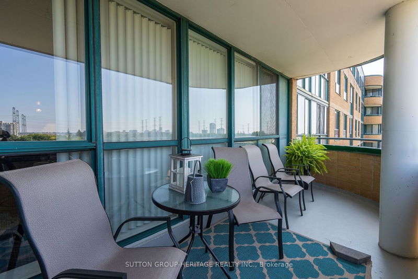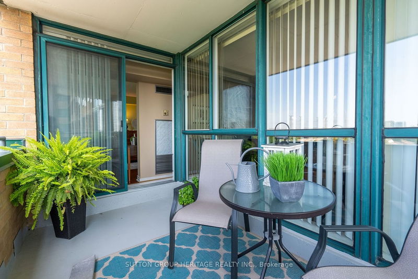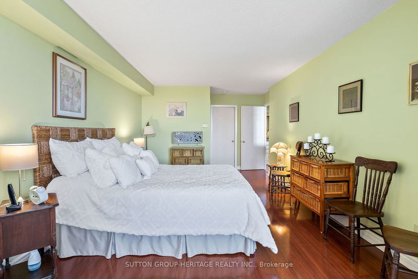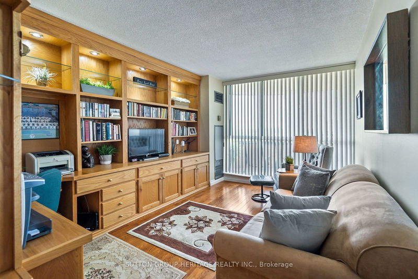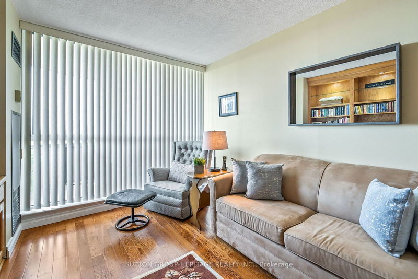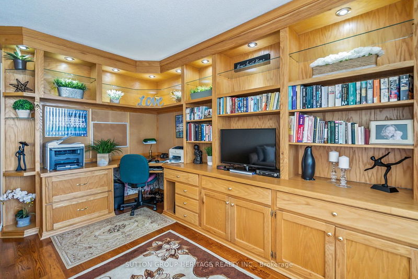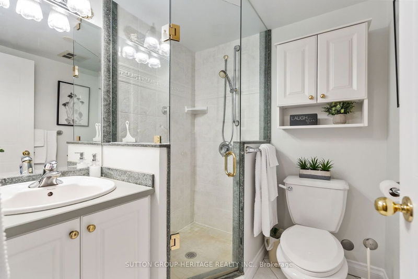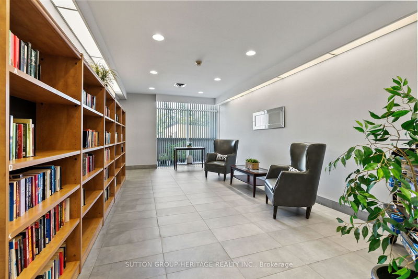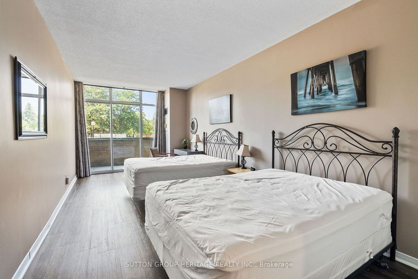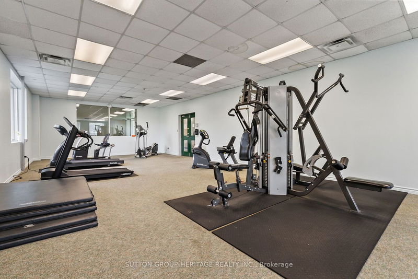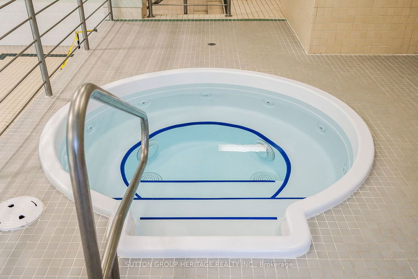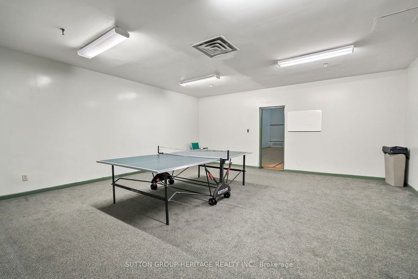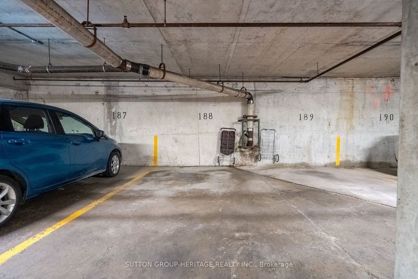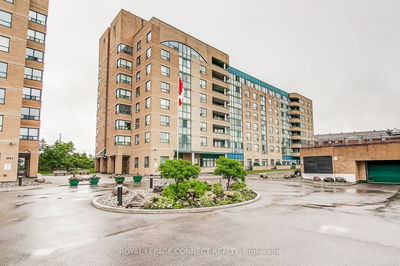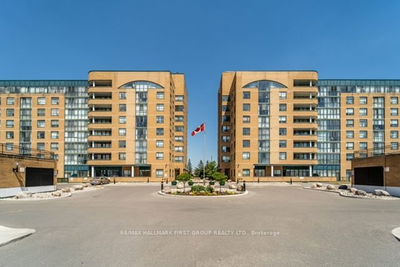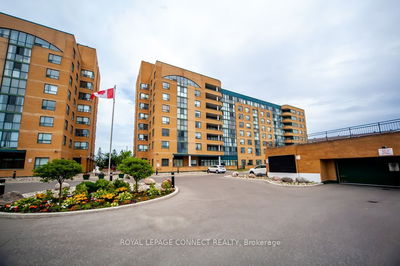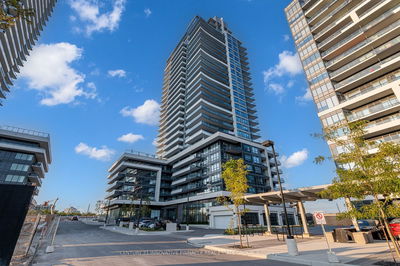*Pride Of Ownership*Bright&Spacious Open Concept Split Lay-Out*1243 Sq Ft W/Huge Prime Bedrm,4Pce Ensuite,W/I Closet W/Organizers On One Side Of Main Living Area & 2nd Bedrm W/3Pce Bathrm&Walk-In Closet W/Organizers On The Other Side*Open Balcony(20X7 Ft) W/SW Breathtaking View*Fully Updated Open Kitchen W/Pot Lts,Under Cabinet Lt'g,4 Appliances,Dble Sink&Breakfast Bar Open to Liv/Din Rm*Updated Bathrooms*Large Laundry/Utility Rm W/Extra Storage&Cabinets*Full Size Washer&Dryer*2nd Bedrm W/Wall To Wall Custom Built-In Bookcase,Pot Lts&Hardwd Flrs*Spacious Liv/Din Rm W/Flr To Ceil Windows & Walk-Out to Open Balcony*2 Deeded/Owned Underground Parking Spots&Exclusvie Use Of Locker*This Is One of the Largest Suites W/All the Bells&Whistles*Located In The Heart of Pickering*Walk To All Amenities-Pickering Town Center,Library,Vip Cinemas,Medical Center,Rec Center,Groceries-Farm Boy/Loblaws/Smart Center-Walmart&Lowes*Mins to Go Train,401&Lake Ontario Beachfront&Marina*Well Maintained Bldg With
Property Features
- Date Listed: Thursday, September 07, 2023
- Virtual Tour: View Virtual Tour for 602-1655 Pickering Pkwy
- City: Pickering
- Neighborhood: Village East
- Full Address: 602-1655 Pickering Pkwy, Pickering, L1V 6L3, Ontario, Canada
- Kitchen: Open Concept, Updated, Breakfast Bar
- Living Room: Combined W/Dining, W/O To Balcony, Laminate
- Listing Brokerage: Sutton Group-Heritage Realty Inc. - Disclaimer: The information contained in this listing has not been verified by Sutton Group-Heritage Realty Inc. and should be verified by the buyer.


