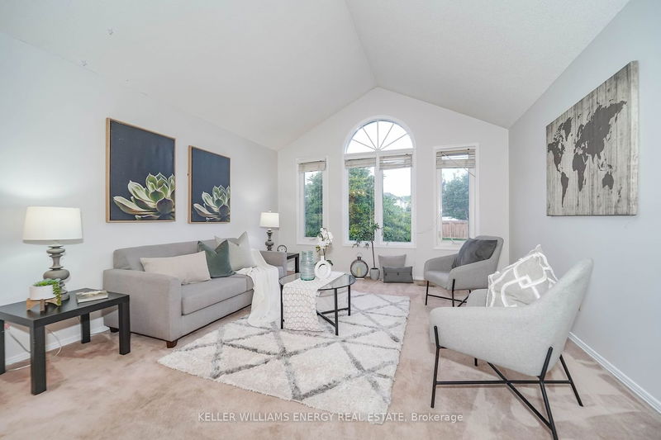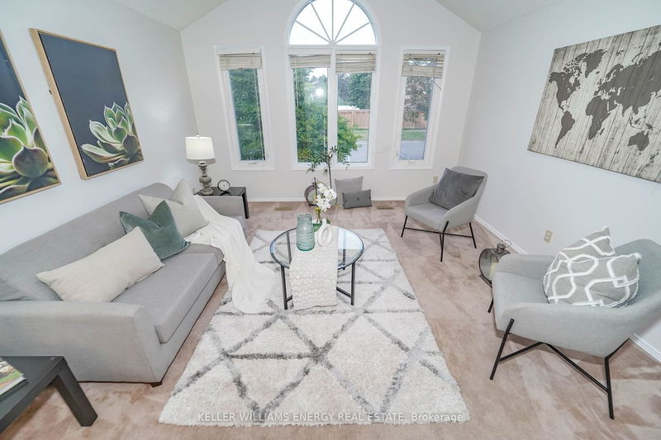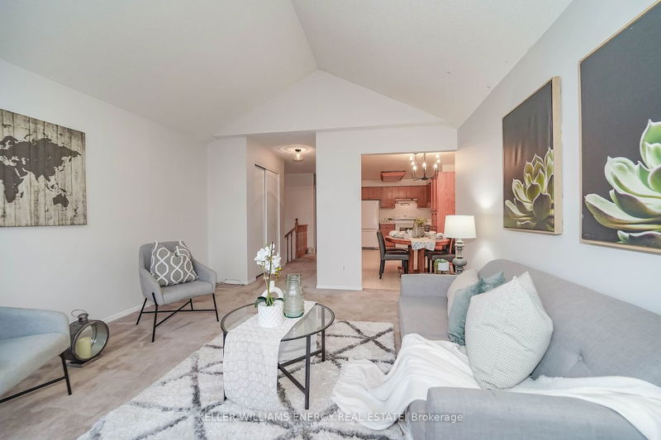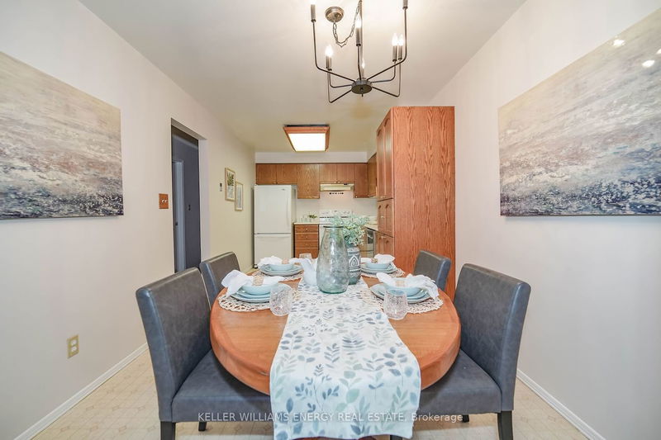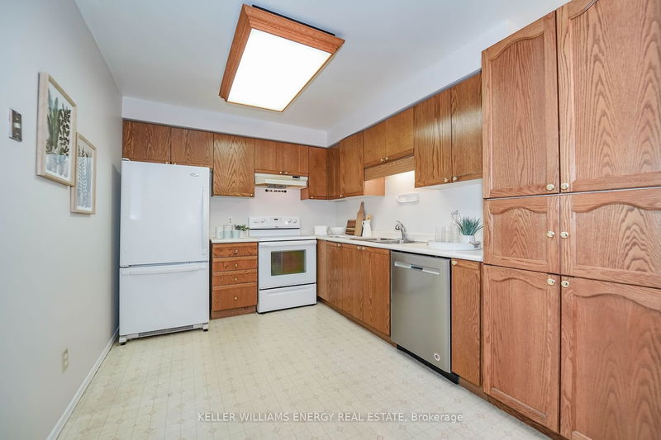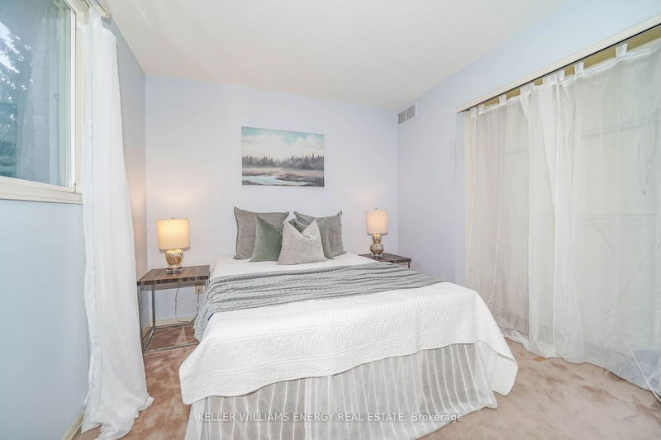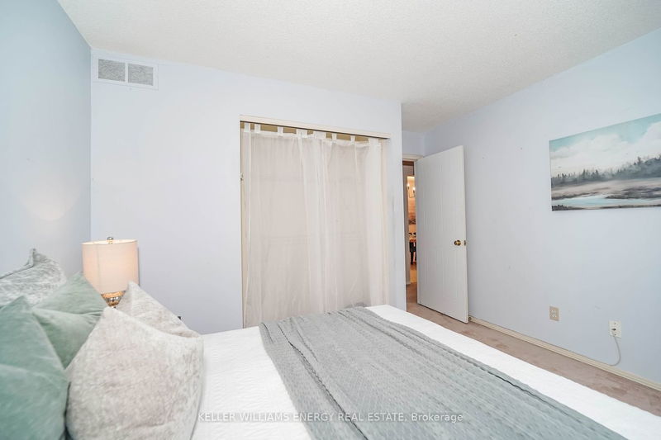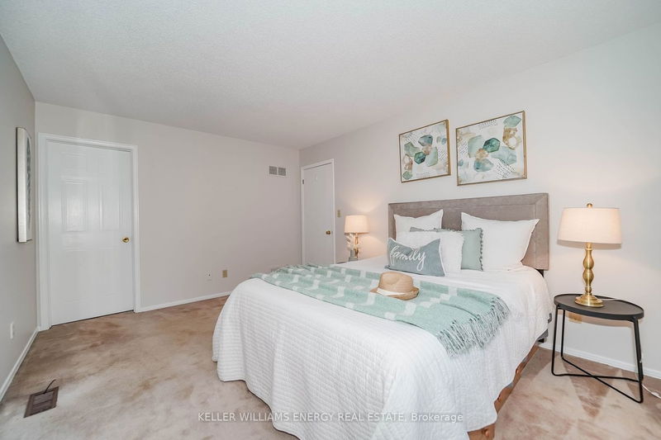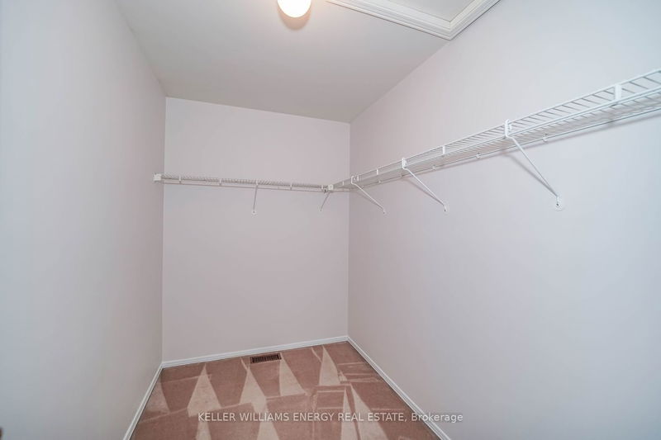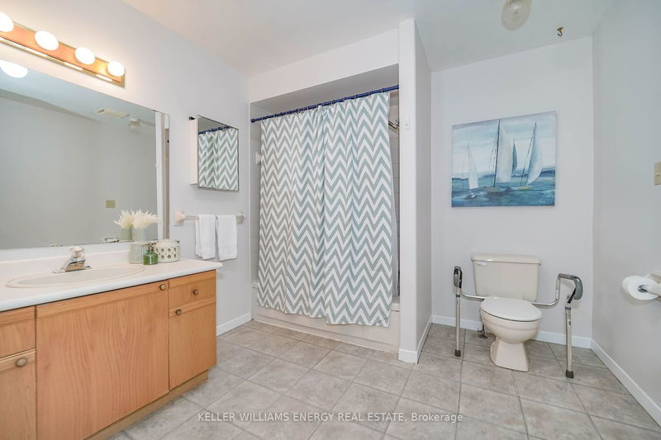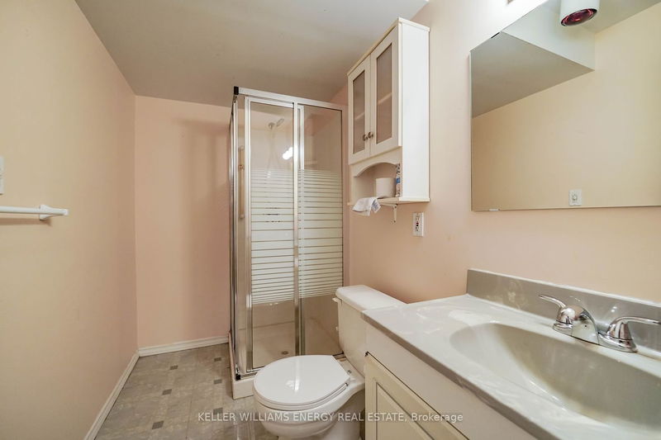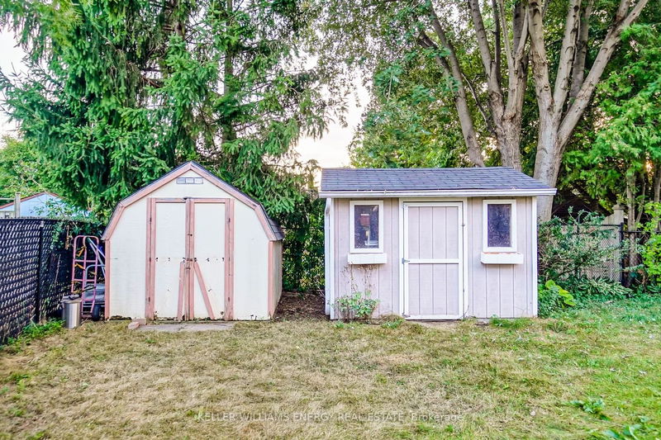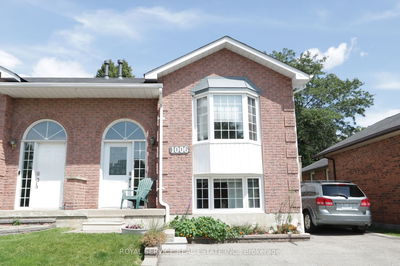Welcome To 676 Elderberry Dr Nestled In The Sought-After Pinecrest Community Of Oshawa. Boasting A Spacious Layout The Main Floor Features A Living Area With A Vaulted Ceiling, A Large Family Kitchen, And 2 Bedrooms With The Primary Having A Sliding Door Walk-Out To The Back Deck. Lower Level Is Suited With A Basement Apartment Including A Full Kitchen & 2 Additional Bedrooms. The Front & Backyard Have Plenty Of Lovely Plants & Trees Offering A Picturesque Appeal. Don't Miss Out On This Fantastic Opportunity To Own A Versatile Bungalow In One Of Oshawa's Most Desirable Neighbourhoods, Whether You're A Growing Family, An Investor, Or Looking For A Multi-Generational Living Solution, This Property Offers it all. Located Close To Schools, Parks, Public Transit, Shops, Grocery Stores, And The 401/407.
Property Features
- Date Listed: Thursday, September 07, 2023
- City: Oshawa
- Neighborhood: Pinecrest
- Major Intersection: Harmony Rd & Beatrice St
- Living Room: Vaulted Ceiling, Window, Combined W/Kitchen
- Kitchen: Family Size Kitchen, B/I Dishwasher, Combined W/Living
- Kitchen: Modern Kitchen, Above Grade Window
- Listing Brokerage: Keller Williams Energy Real Estate - Disclaimer: The information contained in this listing has not been verified by Keller Williams Energy Real Estate and should be verified by the buyer.




