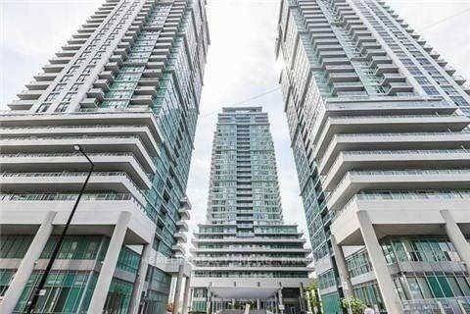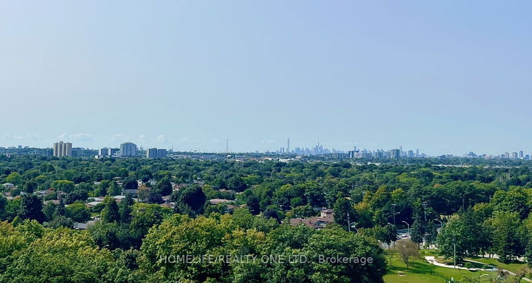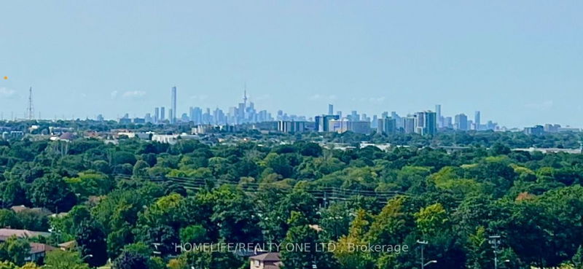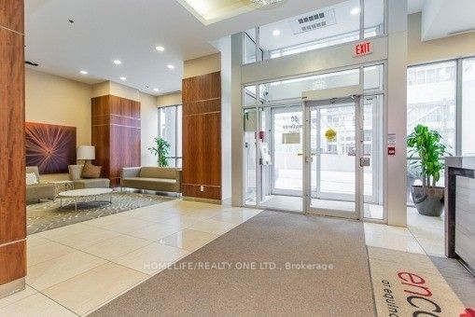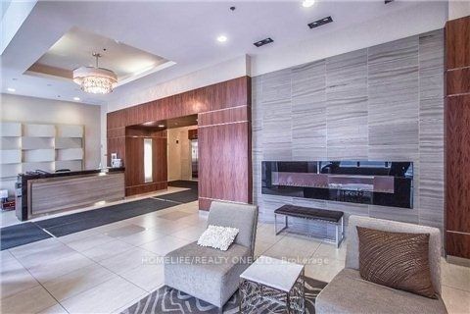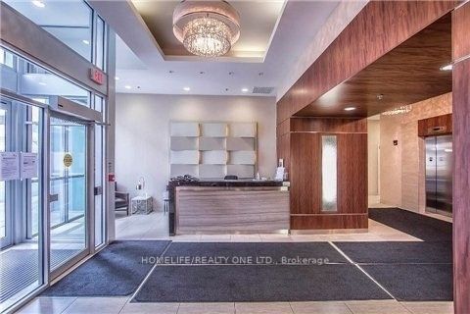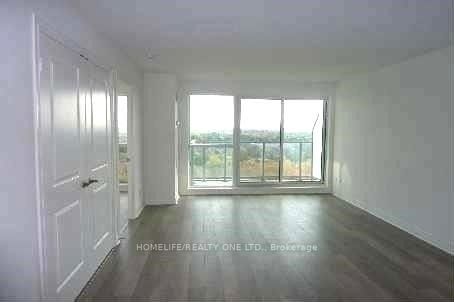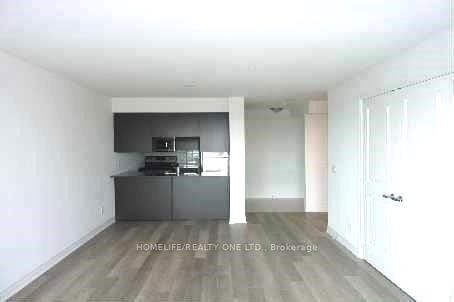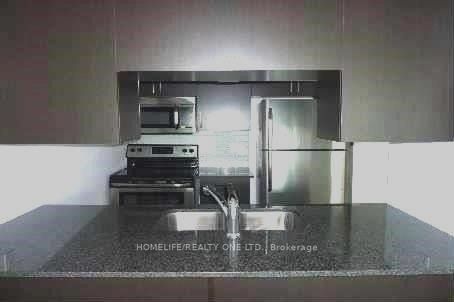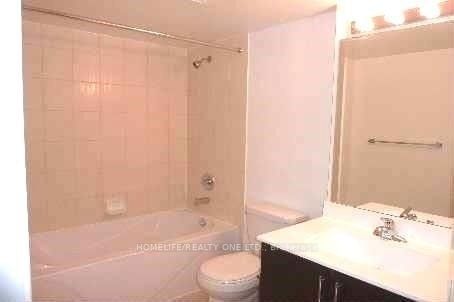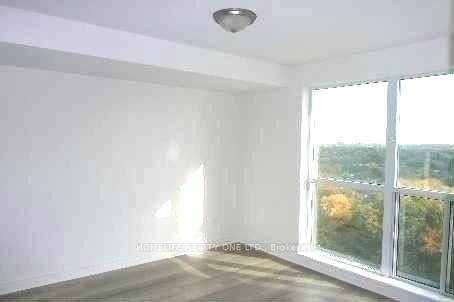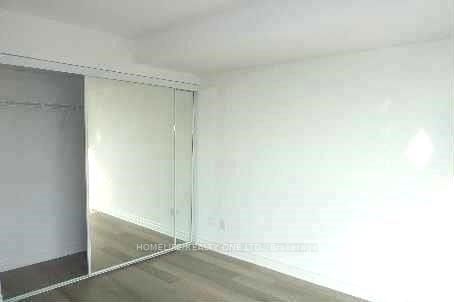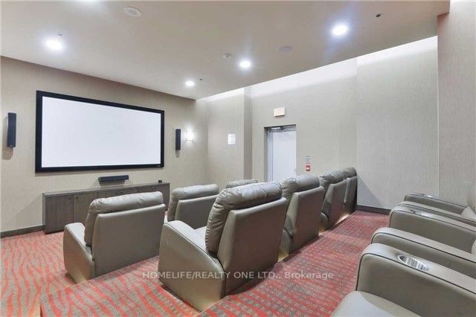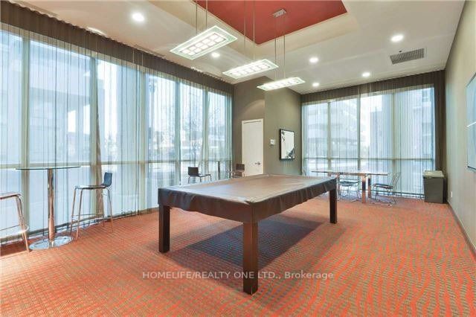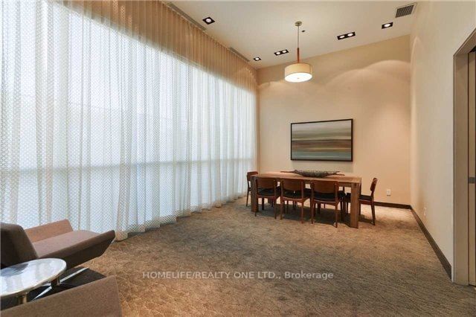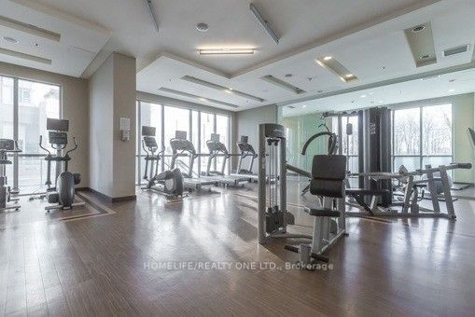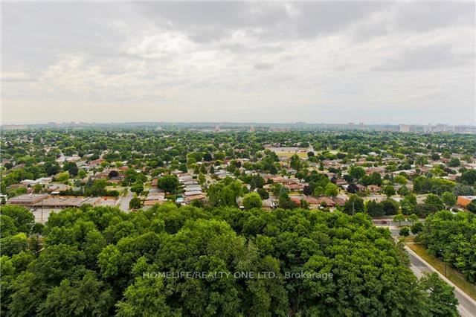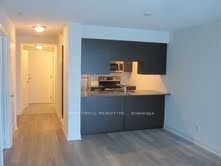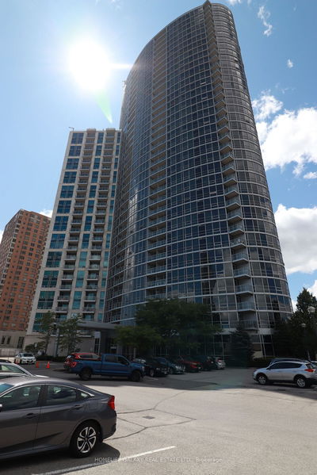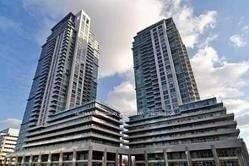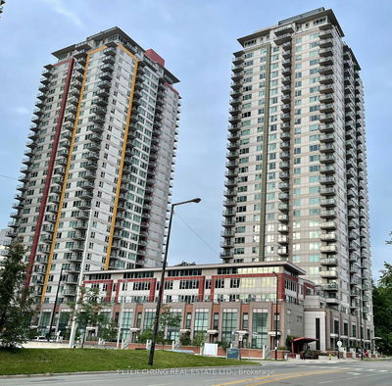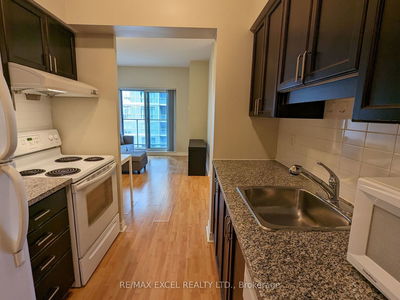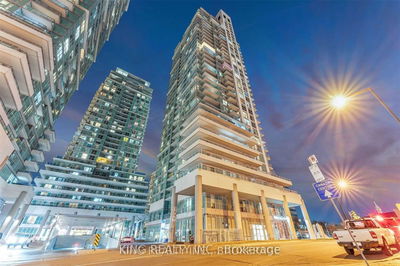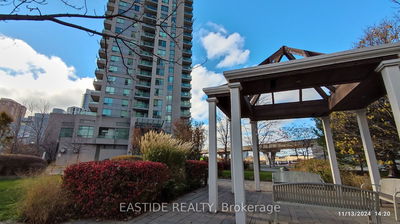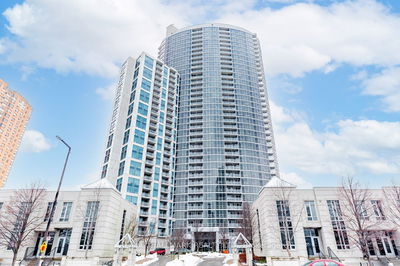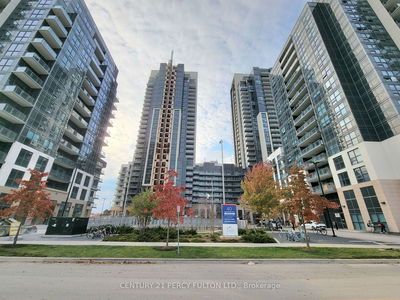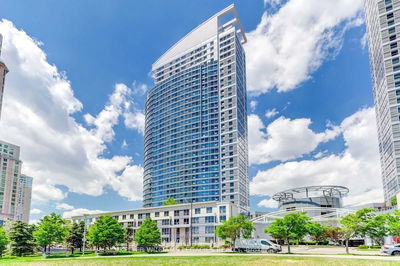Premium 1+1 Suite W/ Stunning Panoramic South Views of City Skyline. Light Filled By Day & Sparkling City Lights By Night. Designed For Function, Style, & Comfort, This Super Functional Floor Plan Boasts 668 Sq.Ft. Of Interior + Private Balcony. It Offers Spacious Open Concept Flexible Layout Living /Dining. Chef's Kitchen W/ Breakfast Bar Granite Counters, High End S/S Appliances, Double Under Mount Sink W/ Gooseneck Faucet. Primary Retreat W/ Large Double Door Closet & Unobstructed Views. Separate Room Den Is Perfect For Fully Functional Office Or Guest Room. Spa 4-Piece Bath. Foyer. Quality Upgrades, Laminate Floors and Smooth Ceilings Throughout. Ensuite Laundry. 1 Underground Parking & 1 Locker Included.
Property Features
- Date Listed: Friday, September 08, 2023
- City: Toronto
- Neighborhood: Bendale
- Major Intersection: Mccowan & 401
- Full Address: 1511-50 Town Centre Court, Toronto, M1P 0A9, Ontario, Canada
- Living Room: Laminate, Open Concept, W/O To Balcony
- Kitchen: Breakfast Bar, Granite Counter, Stainless Steel Appl
- Listing Brokerage: Homelife/Realty One Ltd. - Disclaimer: The information contained in this listing has not been verified by Homelife/Realty One Ltd. and should be verified by the buyer.

