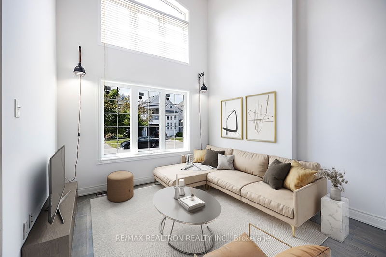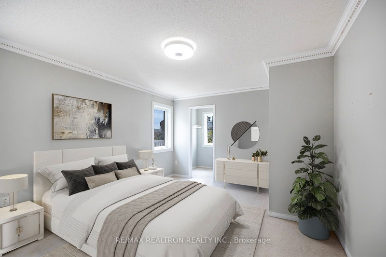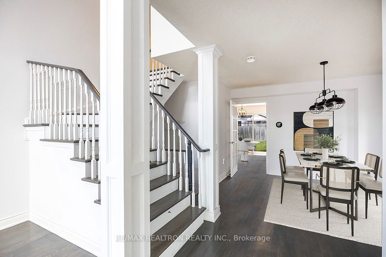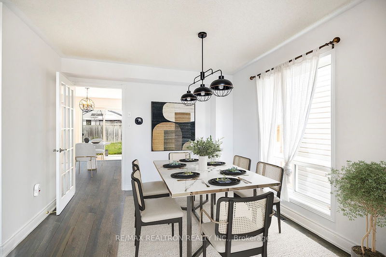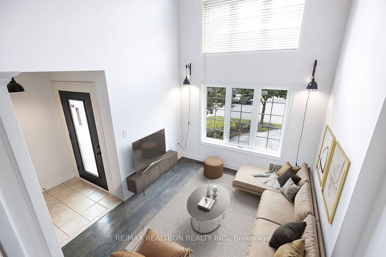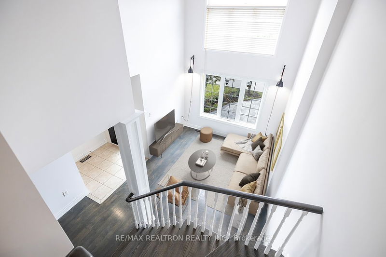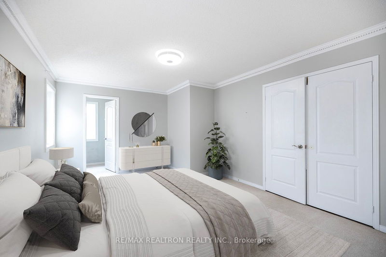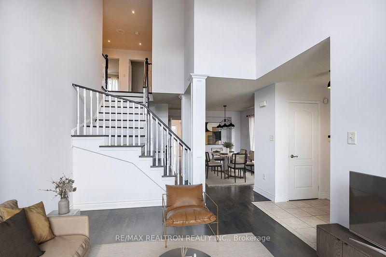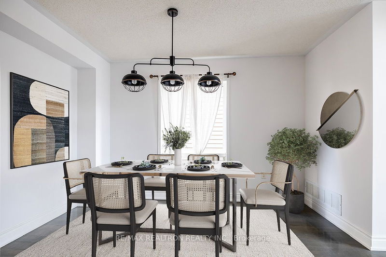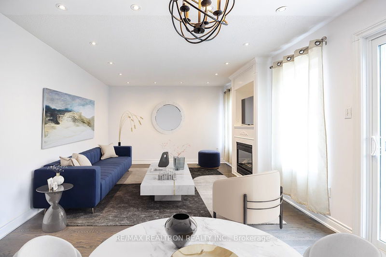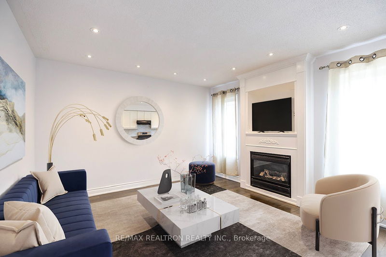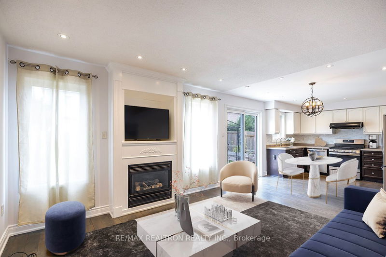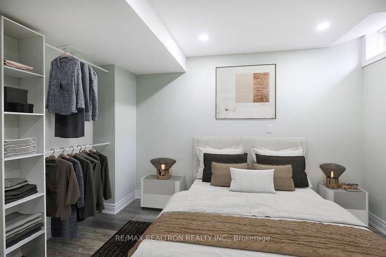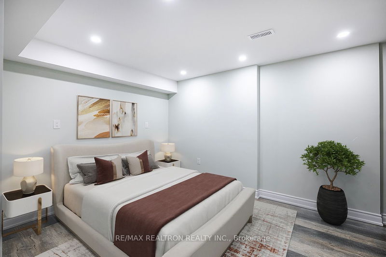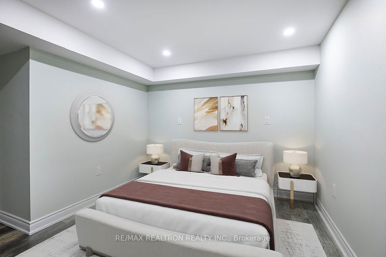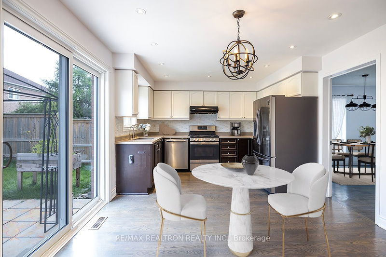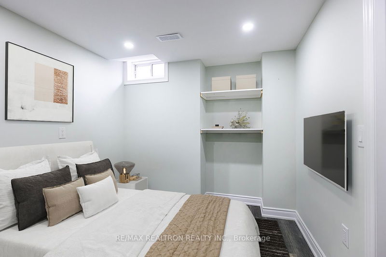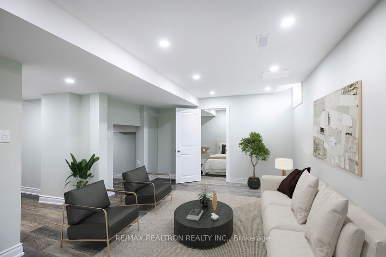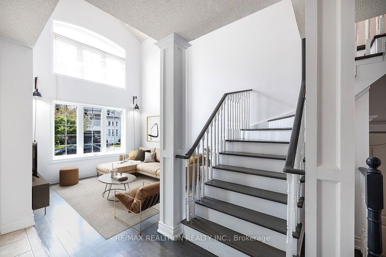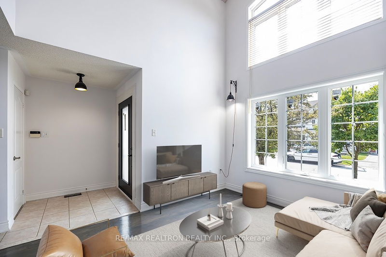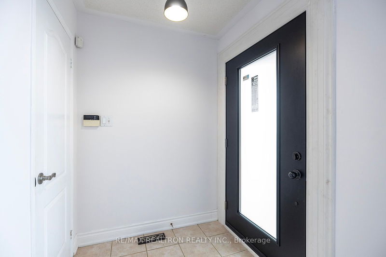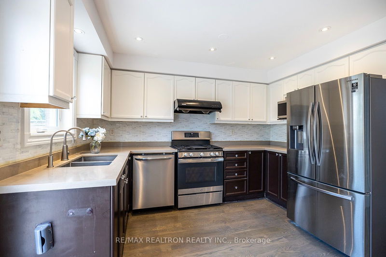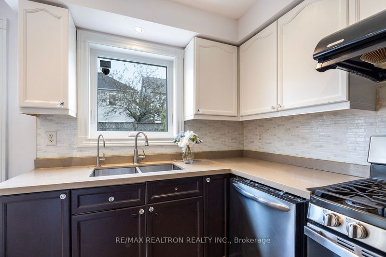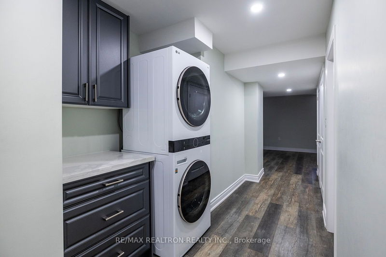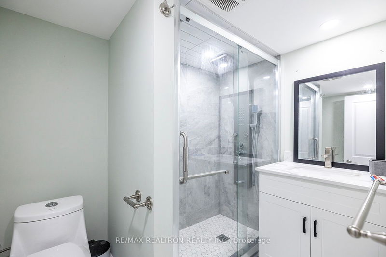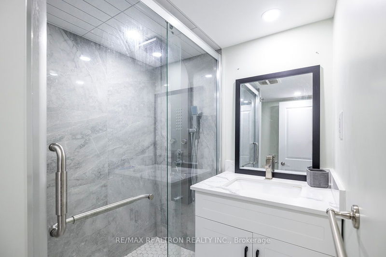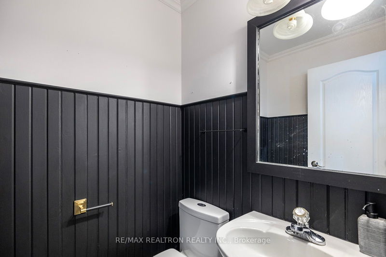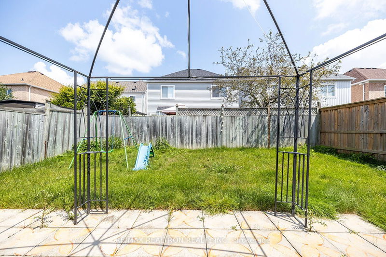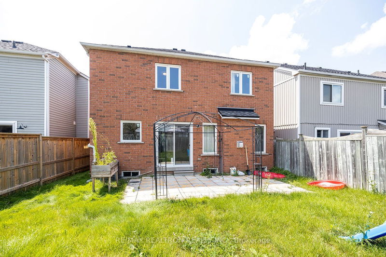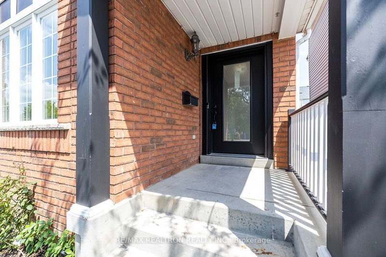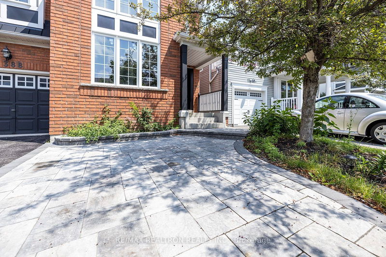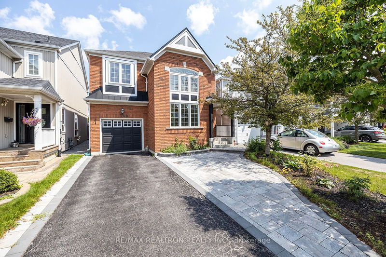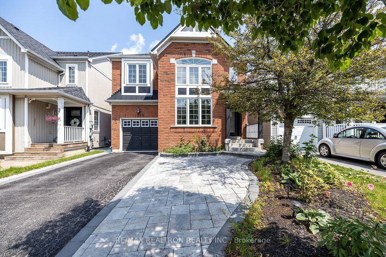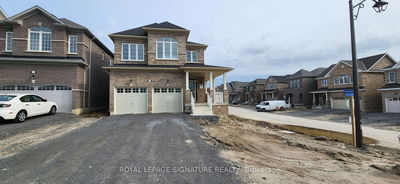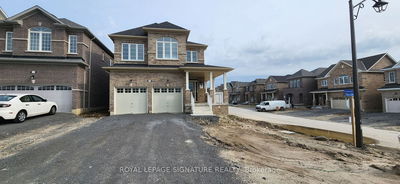Welcome to 1388 Lyncroft Cresc. Absolutely stunning home located in a family friendly neighborhood in north Oshawa! Nothing has been overlooked in this amazing 4+1 Br, 4 bath home. Enter to breathtaking 17ft ceilings, enjoy the open concept layout with hdwd floors on main and 2nd floor hallway, oak staircase, upgraded kitchen with quartz counter & S/S appliances, huge family room with fireplace, primary bedroom with newly renovated ensuite , crown moulding & W/I closet. Amazing basement space finished in 2022 offers living space, rec room & 5th bedroom. Too many features to list them all. Close to 401/407, all amenities shops, big box retail, cinemas, parks, schools, transportation, Uoft & Durham college. Hwt rental.
Property Features
- Date Listed: Friday, September 08, 2023
- City: Oshawa
- Neighborhood: Taunton
- Major Intersection: Grandview Rd/Taunton Rd
- Full Address: 1388 Lyncroft Crescent, Oshawa, L1K 2P4, Ontario, Canada
- Living Room: Open Concept, Hardwood Floor, Large Window
- Kitchen: Hardwood Floor, Stone Counter, Stainless Steel Appl
- Family Room: Hardwood Floor, Fireplace, Window
- Living Room: Laminate, Pot Lights, Window
- Listing Brokerage: Re/Max Realtron Realty Inc. - Disclaimer: The information contained in this listing has not been verified by Re/Max Realtron Realty Inc. and should be verified by the buyer.

