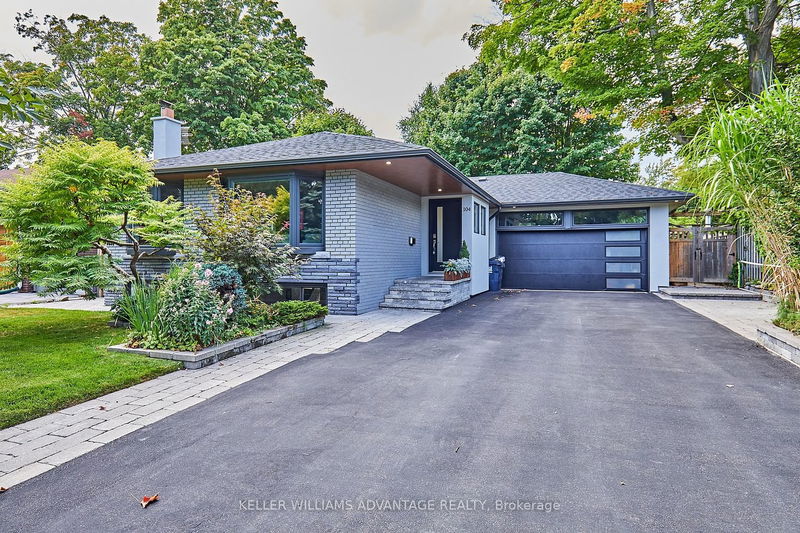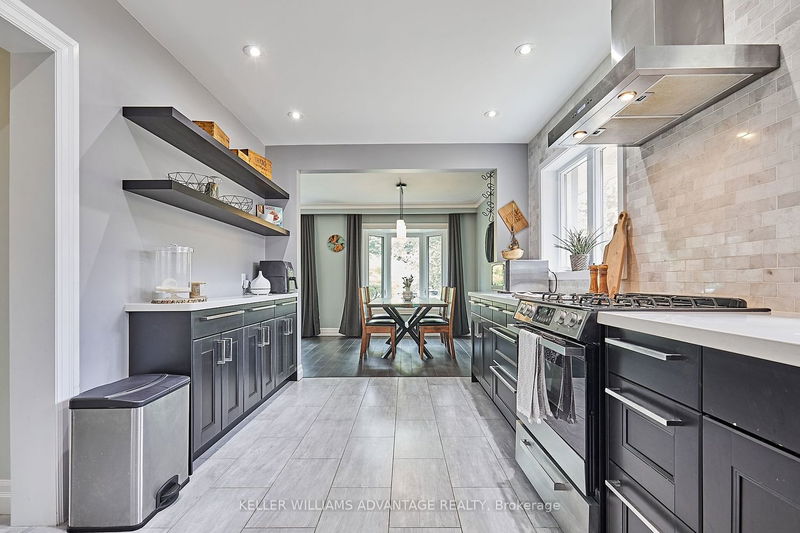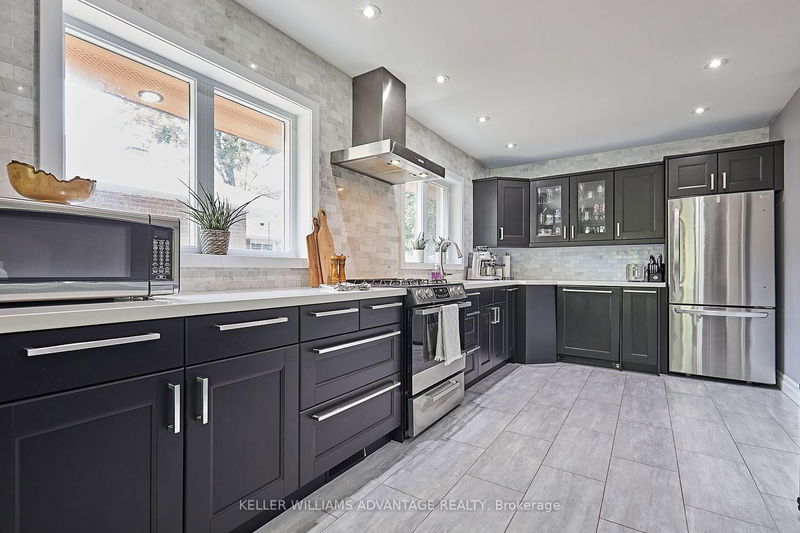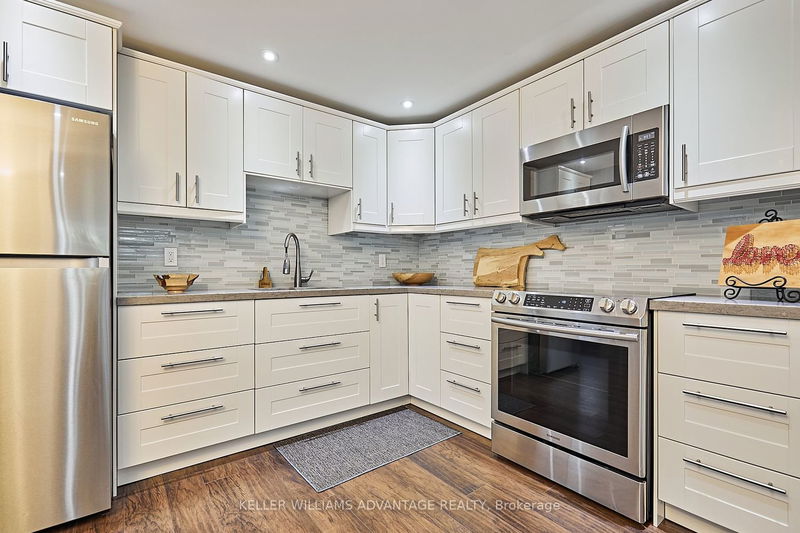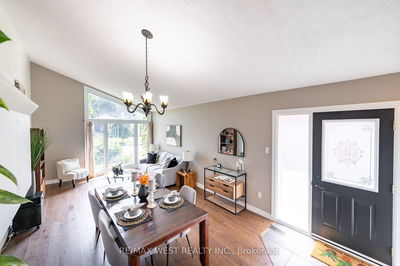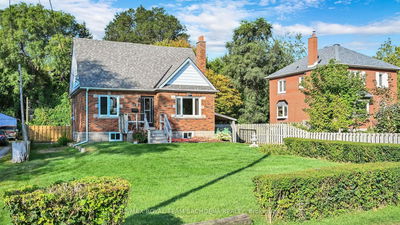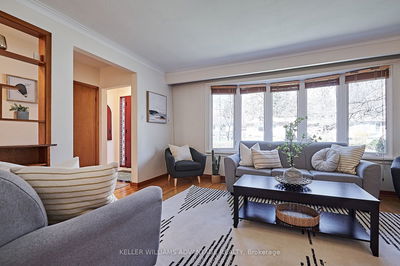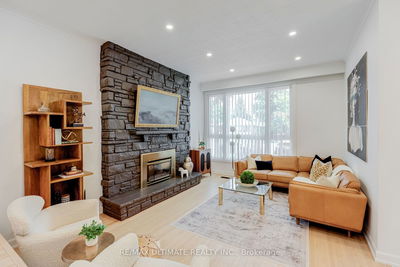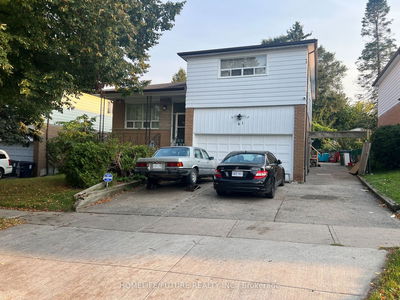Welcome to 104 Toynbee Trail! Completely renovated inside & out - 3+1 br, 2 bath, 2 kitchen home in desirable Guildwood neighborhood. Just south of Kingston Rd, this home offers the perfect blend of modern comfort & natural beauty, steps away from Guild Park, & Guildwood Beach. Having undergone extensive renovations, main flr features beautiful hardwood flooring, living/dining rm w bright bay windows overlooking charming front yard. Chef's kitchen is a true gem, feat quartz countertops, porcelain tile flrs, gas cooktop, & modern finishes. Full 5pc bath w double sinks & a deep soaker tub, & 3 spacious brms, 3rd br w/o to a beautiful deck & private fenced-in backyard. Impressive fully finished bsmt is wired for a 7.2 surround system, & roughed in for gas fireplace, full kitchen, bar area, 4th br, and a full 4-piece bath creating the ultimate entertainment hub or inlaw suite. W ample parking and attached garage for additional parking & storage - This home is not to be missed!
Property Features
- Date Listed: Friday, September 08, 2023
- Virtual Tour: View Virtual Tour for 104 Toynbee Trail
- City: Toronto
- Neighborhood: Guildwood
- Major Intersection: Toynbee Tr & Guildwood Pkwy
- Full Address: 104 Toynbee Trail, Toronto, M1E 1G3, Ontario, Canada
- Living Room: Combined W/Dining, Bay Window, Hardwood Floor
- Kitchen: Porcelain Floor, Stainless Steel Appl, Quartz Counter
- Kitchen: Laminate, Stainless Steel Appl, Pot Lights
- Listing Brokerage: Keller Williams Advantage Realty - Disclaimer: The information contained in this listing has not been verified by Keller Williams Advantage Realty and should be verified by the buyer.

