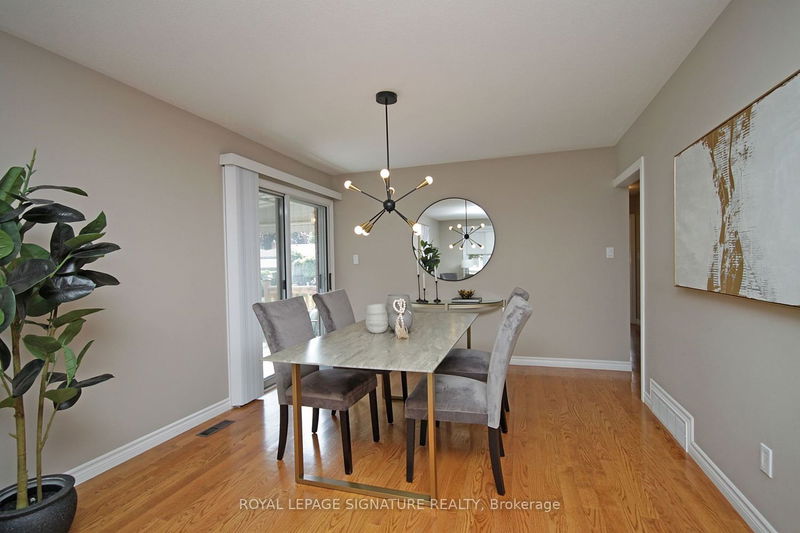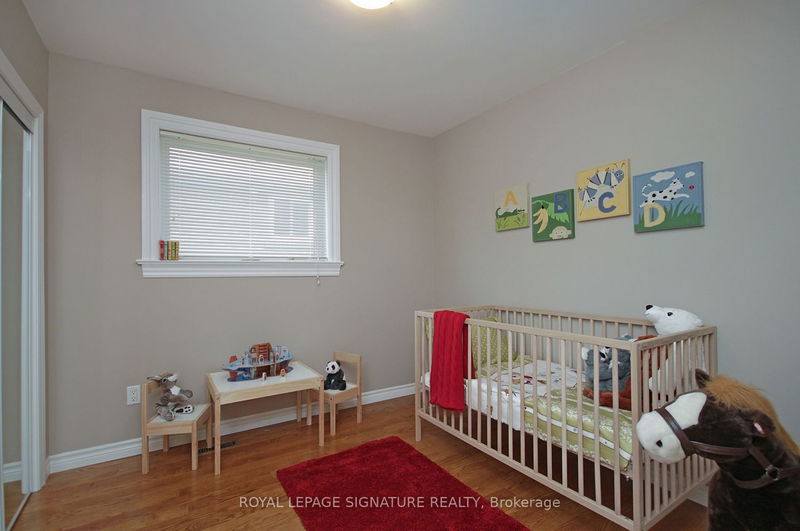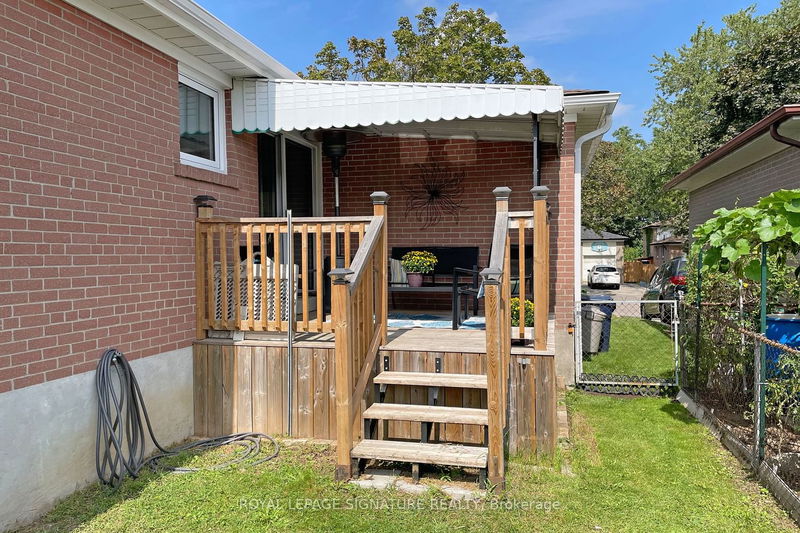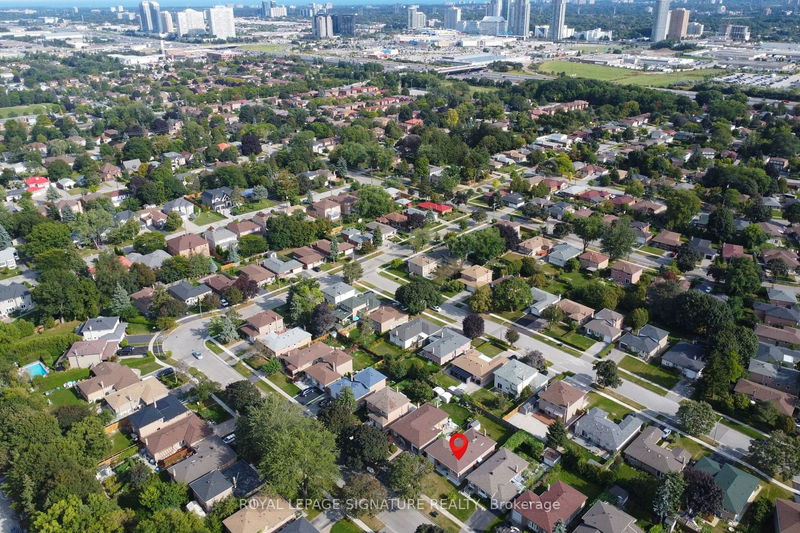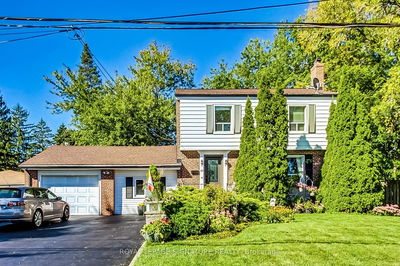Discover this amazing property in the Agincourt community. This is a beautifully updated 3 bedroom bungalow on a spacious lot. Great investment for a variety of buyers, including young families, empty nesters and investors! Special features include new windows, newer roof, furnace '17, owned tankless hwt, updated soffits & gutters, renovated kitchen with granite counters and custom cabinets, Updated 4pc with infloor heating. Main floor laundry off Kitchen. The walk out to covered back porch, wired fibre internet plus & separate side entrance makes this a super opportunity for a granny flat.
Property Features
- Date Listed: Monday, September 11, 2023
- Virtual Tour: View Virtual Tour for 69 Sonmore Drive
- City: Toronto
- Neighborhood: Agincourt South-Malvern West
- Full Address: 69 Sonmore Drive, Toronto, M1S 1X3, Ontario, Canada
- Living Room: Picture Window, Hardwood Floor, O/Looks Frontyard
- Kitchen: Eat-In Kitchen, Granite Counter, Stainless Steel Appl
- Listing Brokerage: Royal Lepage Signature Realty - Disclaimer: The information contained in this listing has not been verified by Royal Lepage Signature Realty and should be verified by the buyer.






