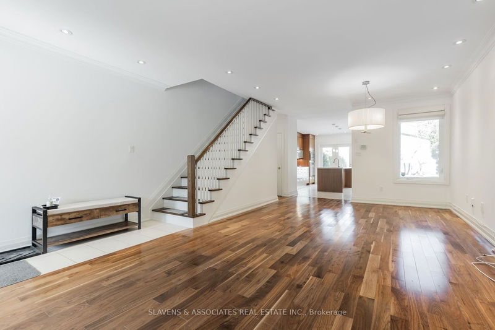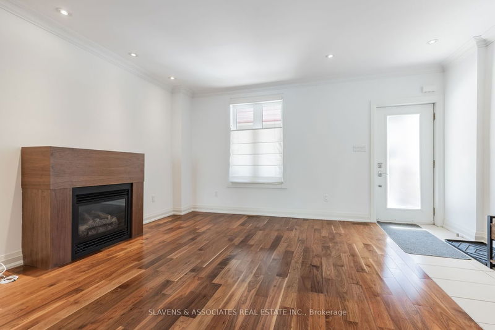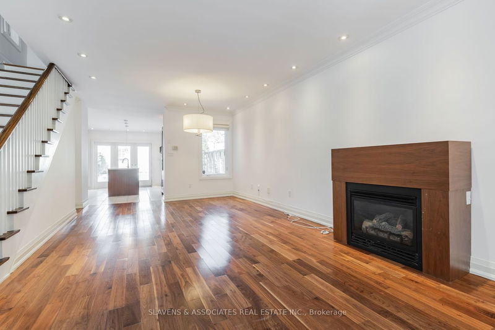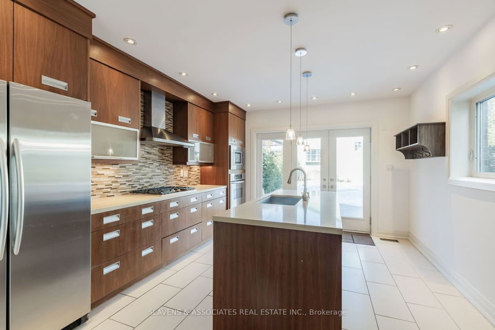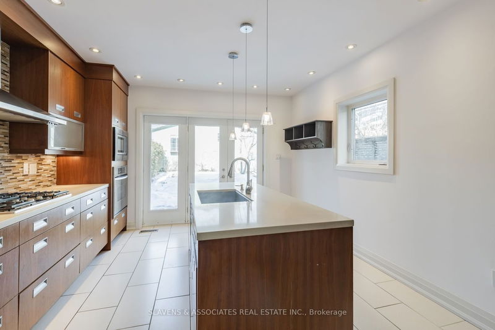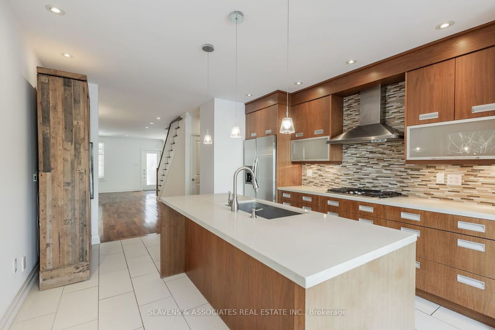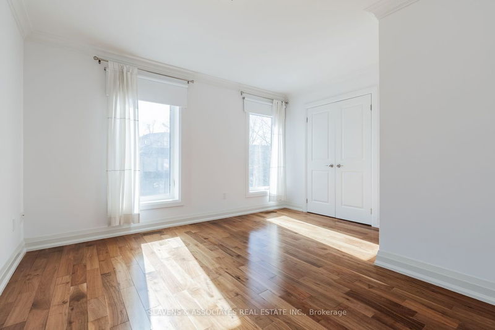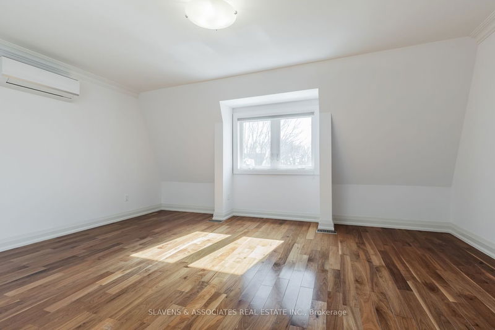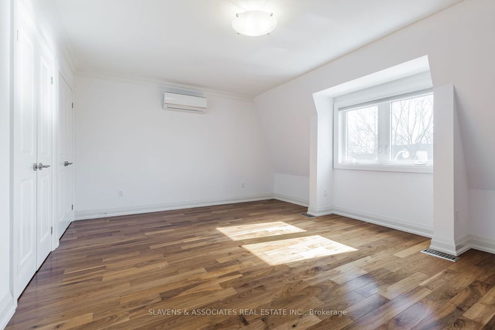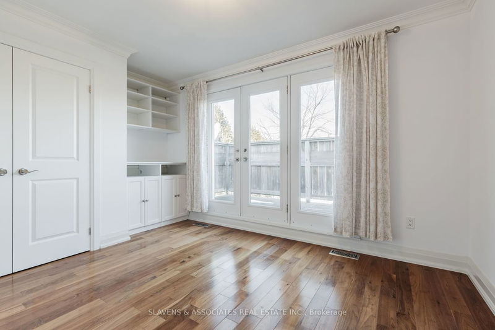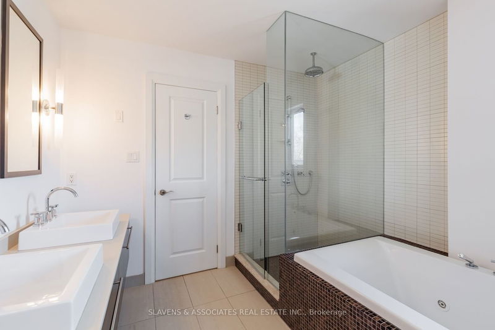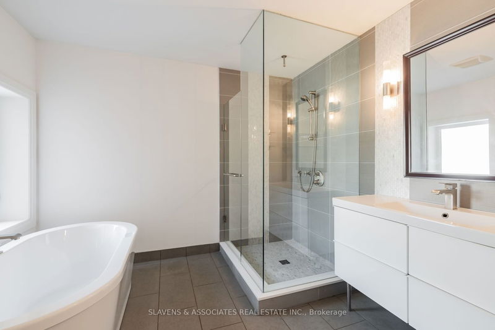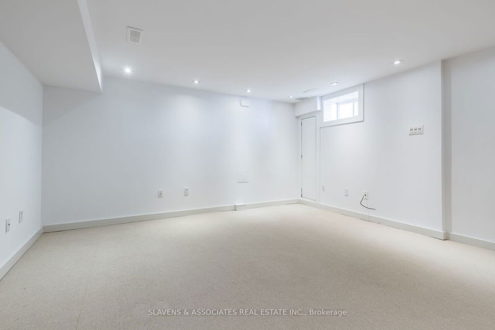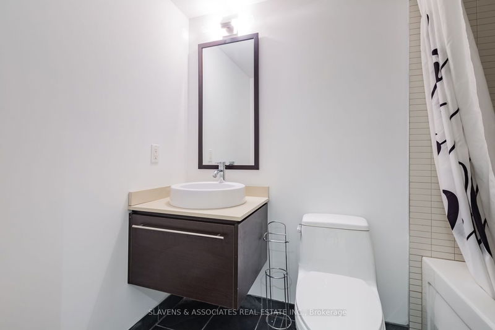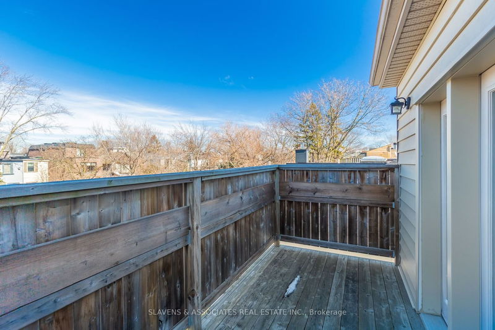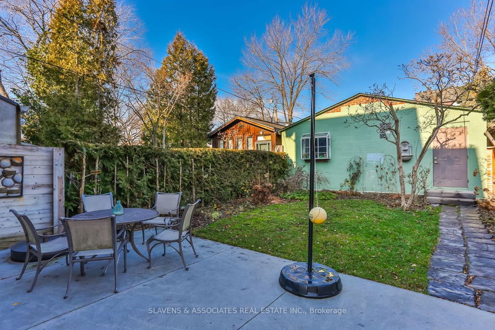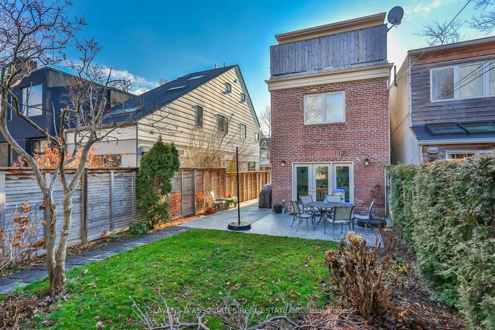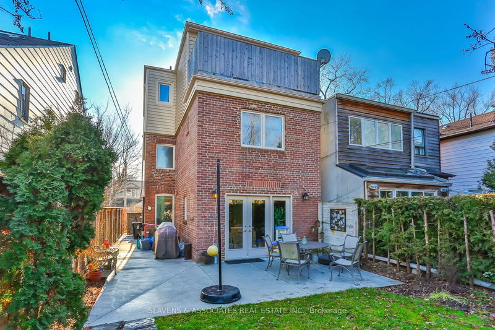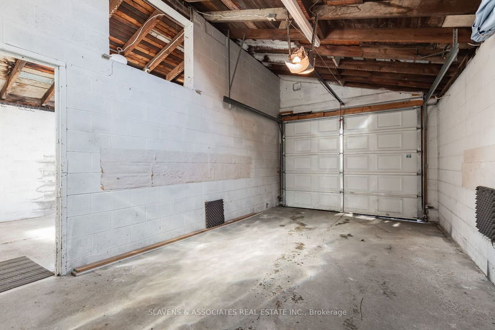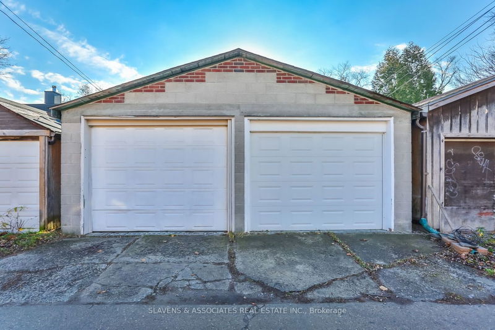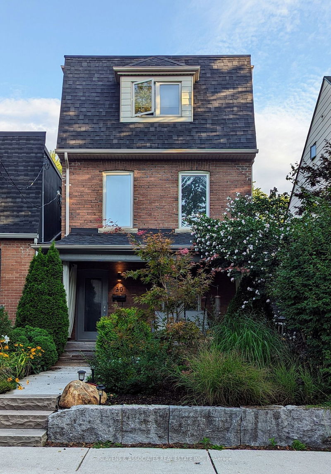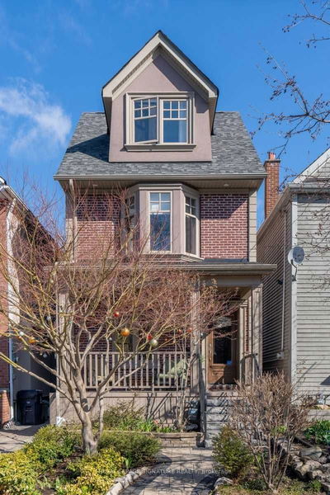Riverdale is one of Toronto's most sought-after neighbourhoods. 30 Grandview Ave is a 3 storey detached home situated on a 25 x 120 ft lot, positioned on a one block, low traffic street that ends at Withrow Park! Inside, you'll discover a modern open-concept layout with 4 Bedrooms, 3 Full Family Sized Bathrooms, Open Concept Living, Gas fireplace, Walnut Floors Throughout, Fitted Closets + a Finished Basement adds Incredible Space For Family Life! Park + store in the 2 car garage. Commuting? Major Highways a quick drive away. Everyday essentials at your fingertips. The Danforth, brimming with grocery + retail shops, restaurants, coffee shops, professional services + subway. The Frankland Community School and Riverdale Collegiate Institute are highly coveted schools. Stroll to Withrow + Riverdale East Parks, where you can vibe with nature and enjoy one of the B E S T skyline views in town! Family-friendly community or a trendy urban vibe,Riverdale has it all! You can call this H O M E
Property Features
- Date Listed: Monday, September 11, 2023
- Virtual Tour: View Virtual Tour for 30 Grandview Avenue
- City: Toronto
- Neighborhood: North Riverdale
- Full Address: 30 Grandview Avenue, Toronto, M4K 1J2, Ontario, Canada
- Living Room: Combined W/Dining, Gas Fireplace, Hardwood Floor
- Kitchen: W/O To Patio, Centre Island, Modern Kitchen
- Listing Brokerage: Slavens & Associates Real Estate Inc. - Disclaimer: The information contained in this listing has not been verified by Slavens & Associates Real Estate Inc. and should be verified by the buyer.


