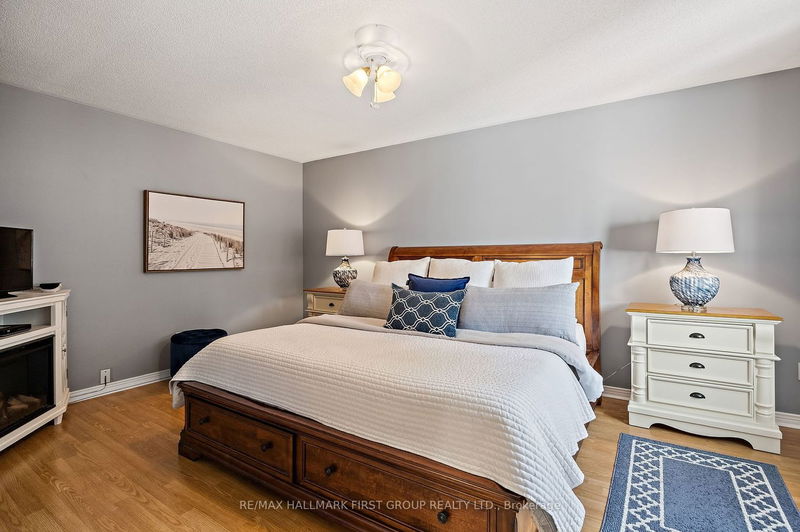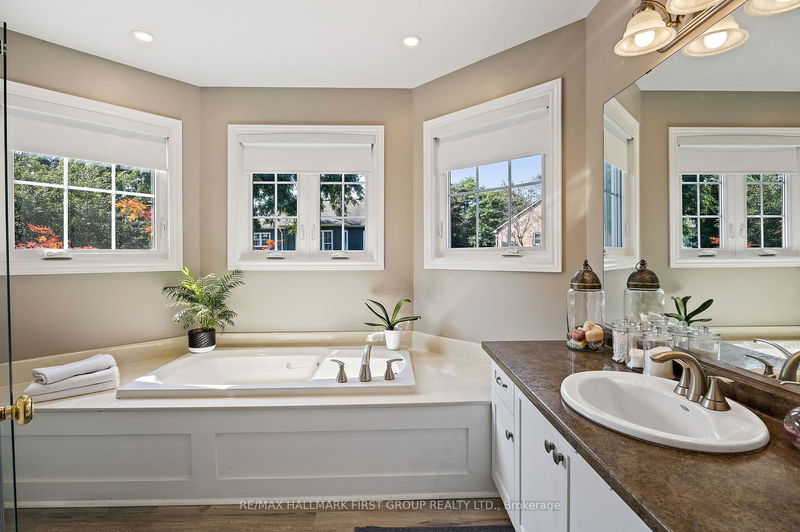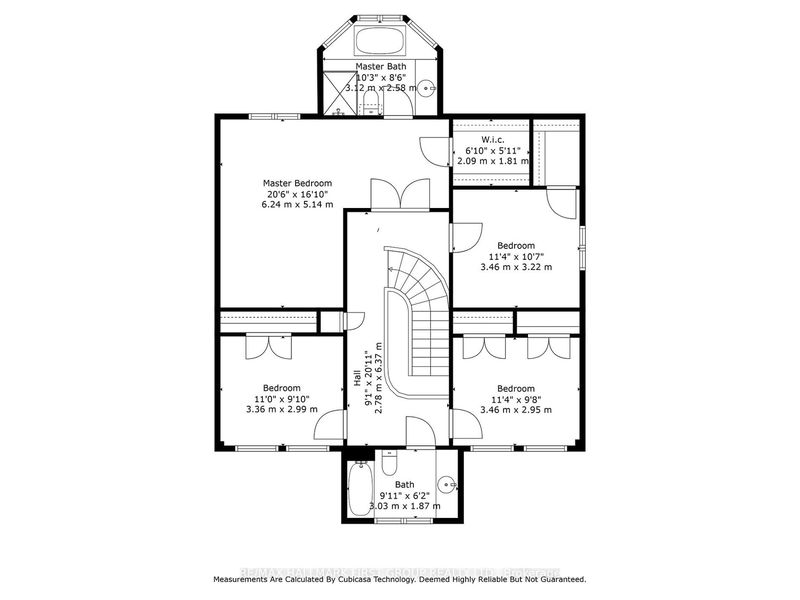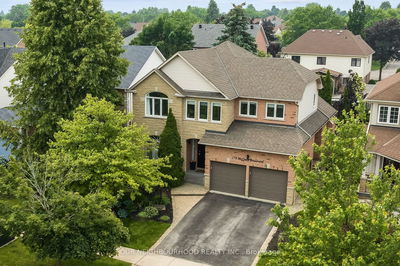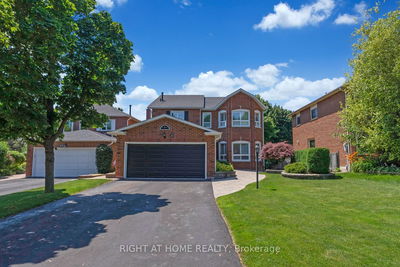Fabulous family home in the sought-after established neighbourhood of "Queens Common." Across the street from park with walking paths, playgrounds and ball diamond. Near good schools, shops, restaurants and all conveniences. On bus route. Easy highway access to highways #401, #412 and #407. Short walk to library and charming historic downtown Whitby. Immaculate and updated. Tranquil fenced backyard with sunny Western exposure, in-ground pool, patios and garden shed is ideal spot for your staycation! Renovated classic white kitchen with stainless steel appliances and breakfast bar. Open concept breakfast room overlooks pool and backyard. Main floor family room with gas fp open to kitchen is a great layout for entertaining. Hardwood floors through most of main floor. Separate formal dining and living rooms. Main floor laundry room with laundry sink, ceramic tile backsplash and side door to yard. Spacious primary suite with sitting area, big walk-in closet and 4 piece ensuite bath.
Property Features
- Date Listed: Tuesday, September 12, 2023
- Virtual Tour: View Virtual Tour for 112 Mcquay Boulevard
- City: Whitby
- Neighborhood: Lynde Creek
- Major Intersection: Dundas St. W. & Mcquay Blvd.
- Full Address: 112 Mcquay Boulevard, Whitby, L1P 1L5, Ontario, Canada
- Kitchen: Hardwood Floor, Renovated, B/I Dishwasher
- Family Room: Hardwood Floor, Gas Fireplace, Open Concept
- Living Room: Hardwood Floor, Picture Window, Separate Rm
- Listing Brokerage: Re/Max Hallmark First Group Realty Ltd. - Disclaimer: The information contained in this listing has not been verified by Re/Max Hallmark First Group Realty Ltd. and should be verified by the buyer.
























