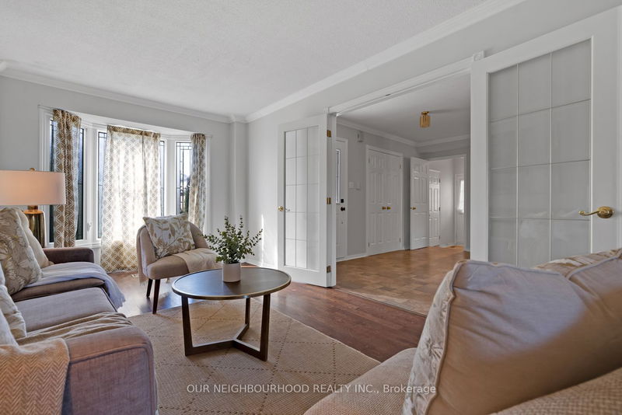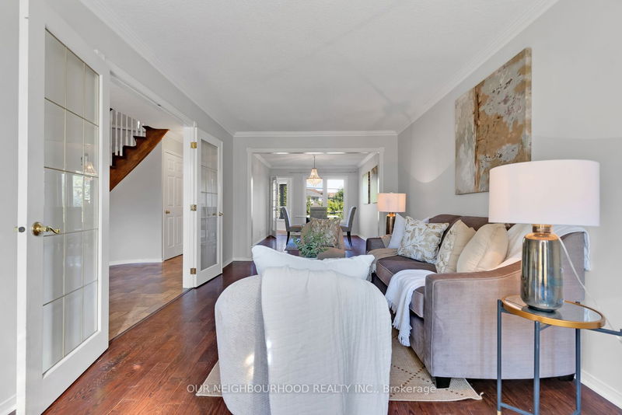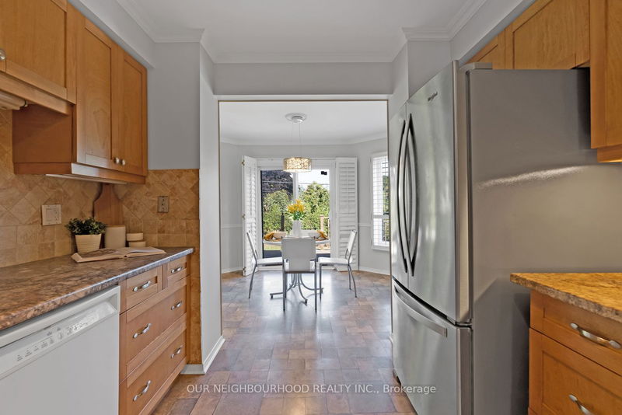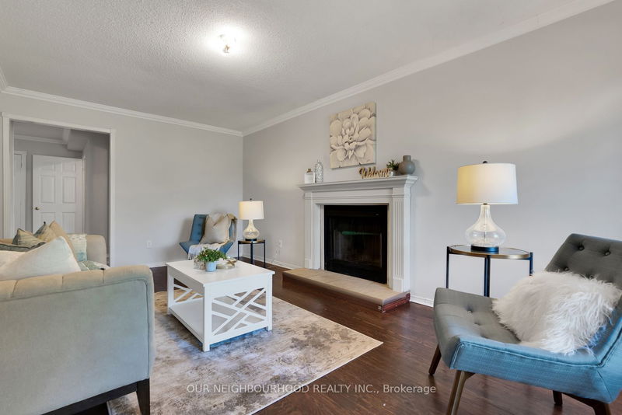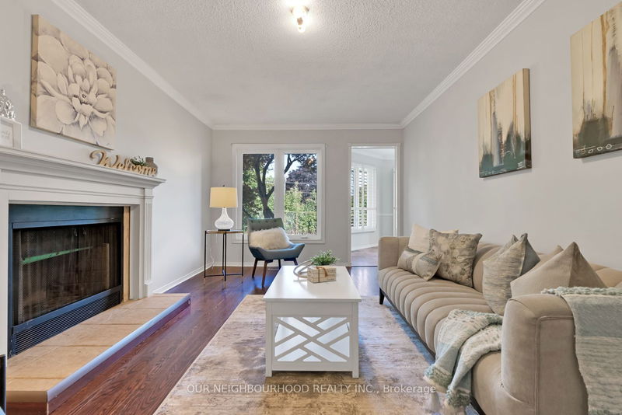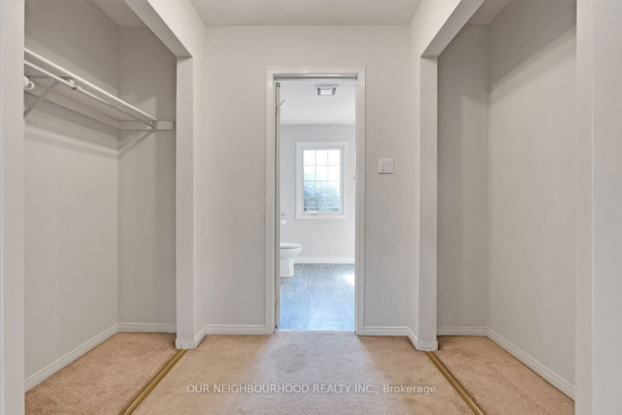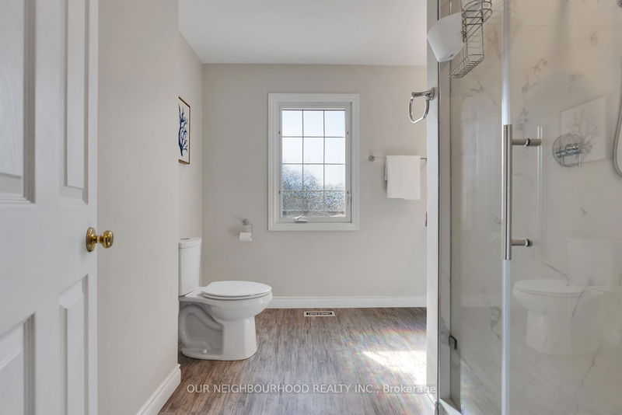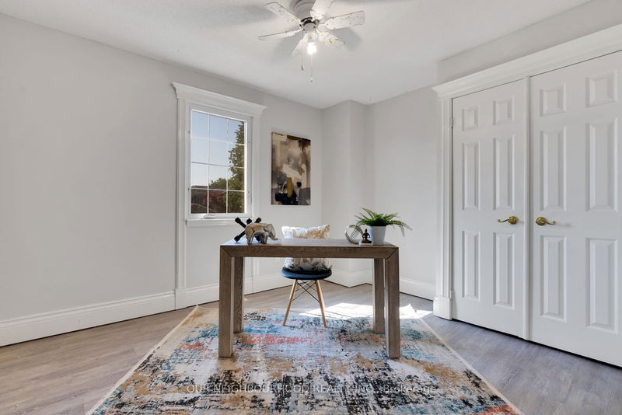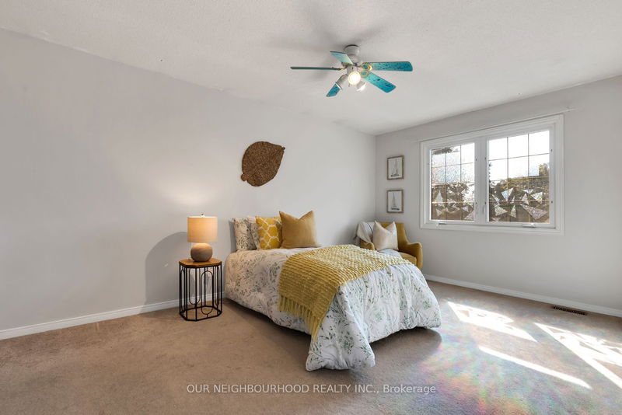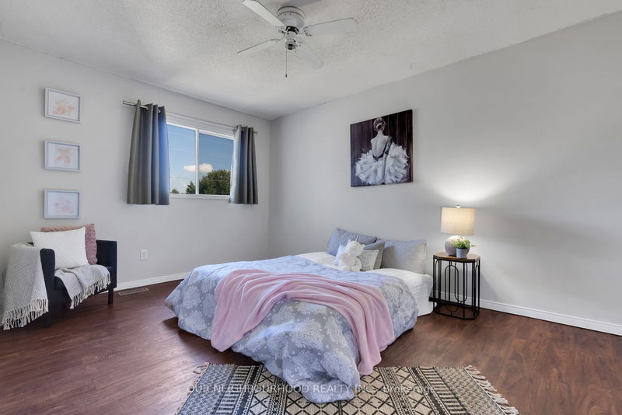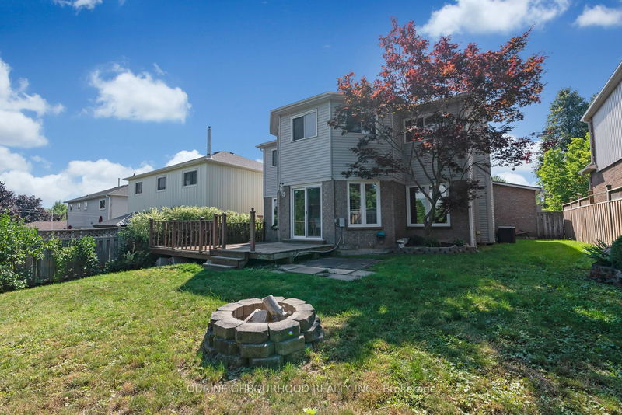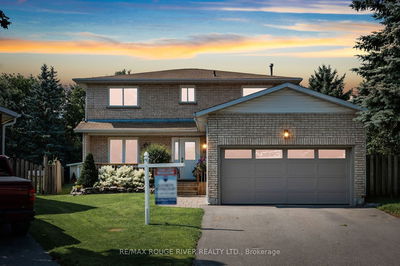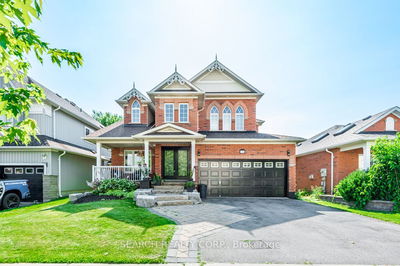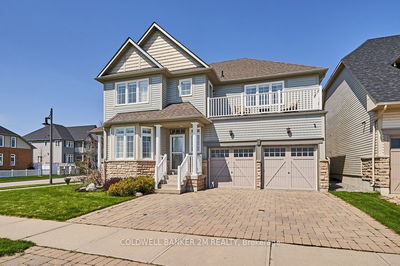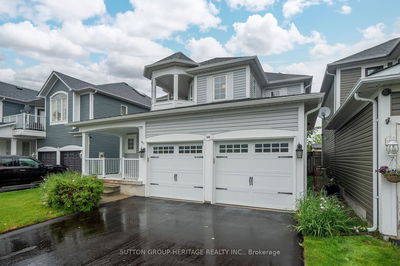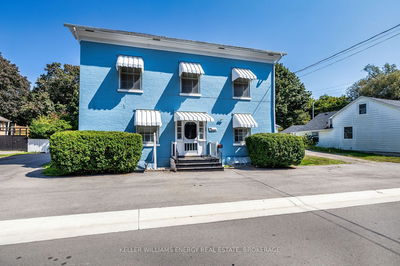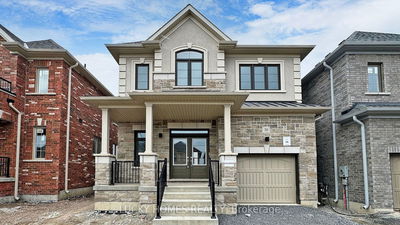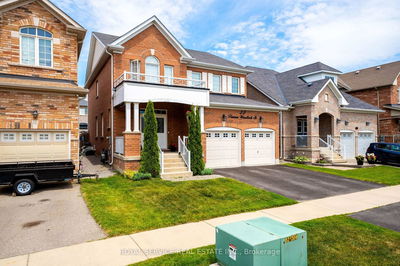This Stunning Large Detached 4 Bedroom Home Is Nestled On A Serene Crescent Surrounded by Mature Trees In The Historic Town Of Newcastle, Walking Distance to Downtown.The Spacious Prim/Bdr Boasts An Upgraded 3/Pc Ensuite W/Walk Thru Closet & Bonus Sitting Area. Large Bright Eat-In Kitchen W/California Shutters And A W/O To A Large Deck O/Looking A Private Backyard W/No Neighbours Behind! 3 Spacious Additional Bedrooms with Upgraded 4/Pc Bathroom. Lots of Rooms to Relax and Enjoy, 2 Car Garage- Access from Laundry Room. Side Door Access From Yard.The Basement Is Partially Finished With Workshop, Large Utility/Furnace/Storage Room, Cold Cellar And Recreation Area, Ideally Located In A Quiet And Peaceful Neighbourhood, Yet Close To All Amenities Incl Schools,Parks,Shopping, Rec Centre W/Pool, & Newly Renovated Arena.
Property Features
- Date Listed: Monday, September 11, 2023
- Virtual Tour: View Virtual Tour for 25 Lillian Crescent
- City: Clarington
- Neighborhood: Newcastle
- Major Intersection: Lillian Cres/Foster Creek Dr
- Full Address: 25 Lillian Crescent, Clarington, L1B 1G2, Ontario, Canada
- Kitchen: Eat-In Kitchen, B/I Microwave
- Living Room: Hardwood Floor, Combined W/Dining, French Doors
- Family Room: Hardwood Floor, Fireplace, Large Window
- Listing Brokerage: Our Neighbourhood Realty Inc. - Disclaimer: The information contained in this listing has not been verified by Our Neighbourhood Realty Inc. and should be verified by the buyer.



