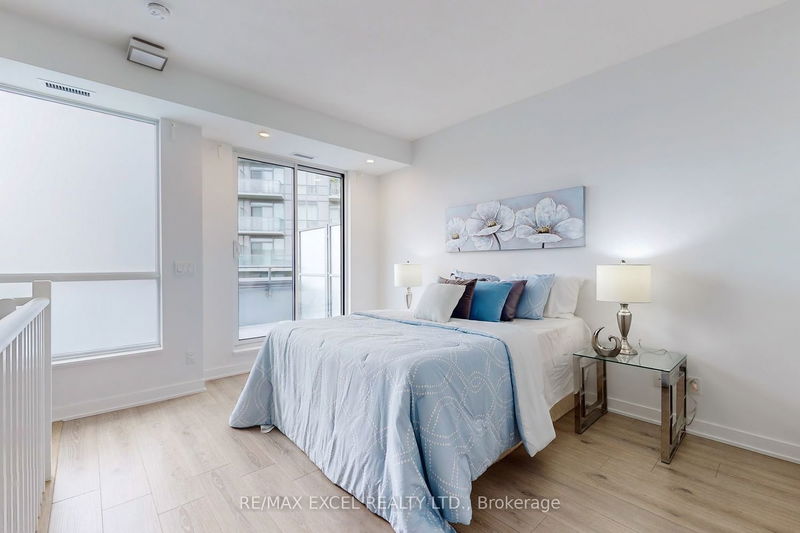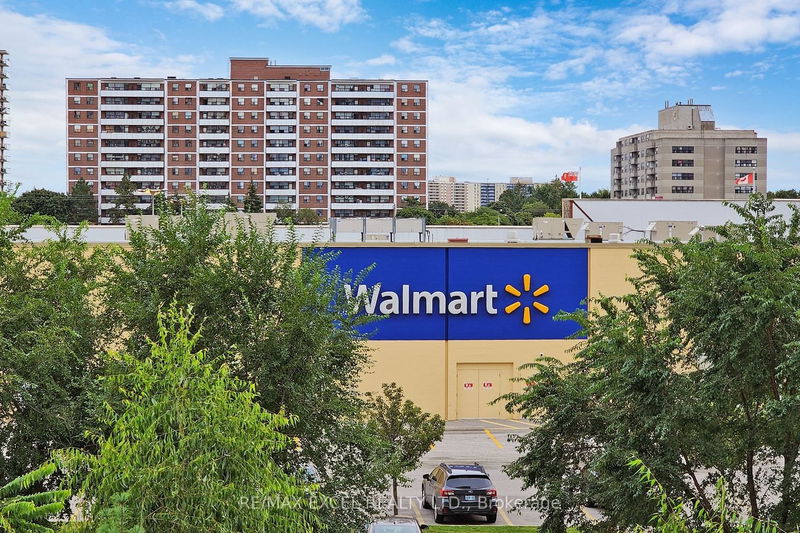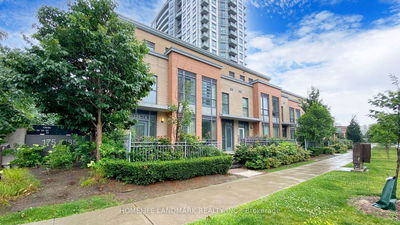Amazing 6 Yr Old Townhome In Prime Neighborhood Of Agincourt. 3 Bed/2 Bath/Sun-Filled Spacious Layout Close To 1600 Sqft W/ SW Facing Backyard. Prime Location! Fresh Painted !Smooth 9' Ceiling On Main, Wood Flr Throughout, Beautiful Open Concept ,Modern Kitchen & Quartz Countertop & S/S Appliances. Bright Breakfast Area O/L Patio.Living/Dining Combined W/O Garden Backyard .Laundry On 2nd Floor. Large Prime Br W/4Pc Ensuite, Walk-In Closet And Walkout To Rooftop Terrace.Large Storage Rm In Sep Entrance Basement W/ Direct Access To Underground Parking. Parking Spot Is First One When Opening Basement Door.. Share All Amenities W/ Condo (Pool, Gym, Party Room, Etc). Walking Distance To Plaza W/ Supermarket, Walmart,No Frills,Parks,Banks,Medical Building,Library, School,Shops & Restaurants. Steps To Ttc, Go Station,Close To Hwy 401.
Property Features
- Date Listed: Wednesday, September 13, 2023
- Virtual Tour: View Virtual Tour for Th 14-215 Bonis Avenue
- City: Toronto
- Neighborhood: Tam O'Shanter-Sullivan
- Full Address: Th 14-215 Bonis Avenue, Toronto, M1T 3W6, Ontario, Canada
- Living Room: Wood Floor, Large Window, W/O To Yard
- Kitchen: Open Concept, Quartz Counter, Stainless Steel Appl
- Listing Brokerage: Re/Max Excel Realty Ltd. - Disclaimer: The information contained in this listing has not been verified by Re/Max Excel Realty Ltd. and should be verified by the buyer.




















































