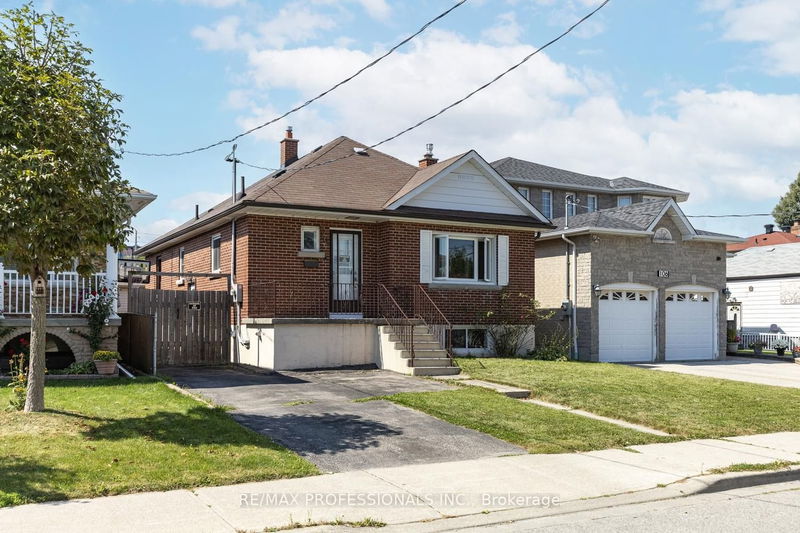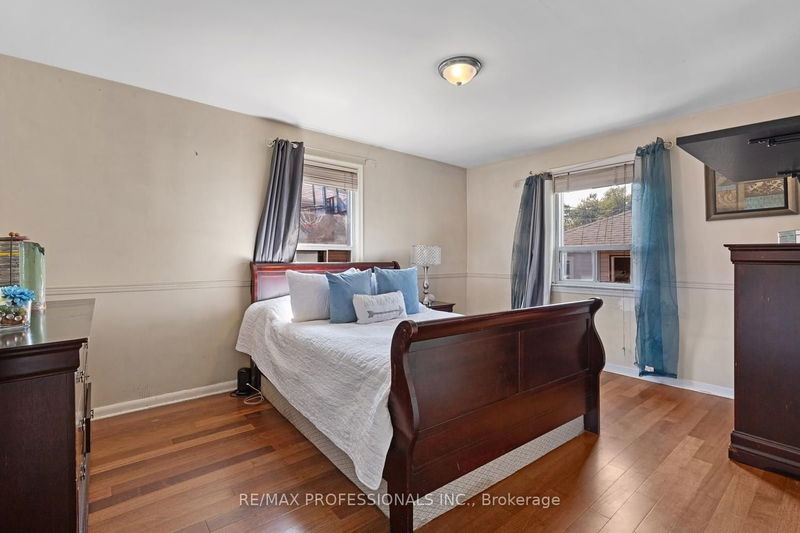Welcome To 104 Commonwealth Ave, A Beautifully Updated Red Brick Home Nestled In A Quiet Residential Neighbourhood. This Spacious Bungalow Boasts An Intuitive 3+2 Bedroom Layout Complete With A Fully Finished Basement Apartment With Separate Entrance - Perfect For Family, Guests, Or Extra Income Potential. Main Floor Features A Gorgeous Modern Kitchen With Custom Oak Cabinets And Plenty Of Natural Light. Step Outside To Relax In Your Private Backyard Oasis, Fully Fenced With A Heated In-Ground Pool And Separate Pool House. Packed With Upgrades, Including High Efficiency Furnace (2022), Upgraded 200amp Electrical (2010), And Standing Shower (2021). Don't Miss This Opportunity!
Property Features
- Date Listed: Wednesday, September 13, 2023
- City: Toronto
- Neighborhood: Kennedy Park
- Major Intersection: Midland Ave/Eglinton Ave E
- Full Address: 104 Commonwealth Avenue, Toronto, M1K 4K5, Ontario, Canada
- Living Room: Main
- Kitchen: Main
- Kitchen: Bsmt
- Family Room: Bsmt
- Listing Brokerage: Re/Max Professionals Inc. - Disclaimer: The information contained in this listing has not been verified by Re/Max Professionals Inc. and should be verified by the buyer.









































