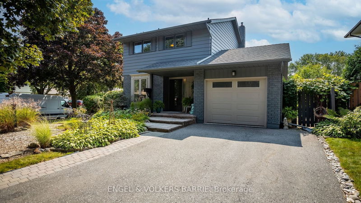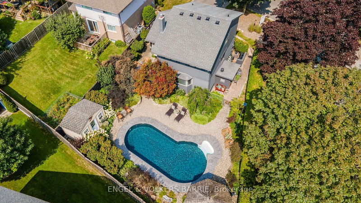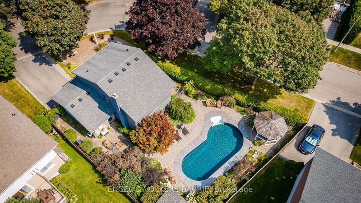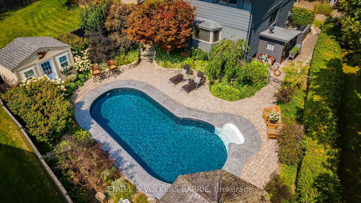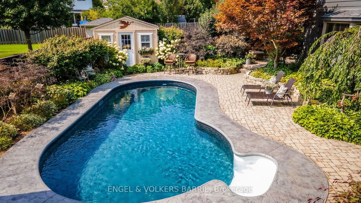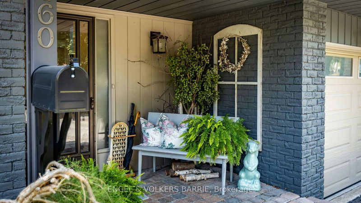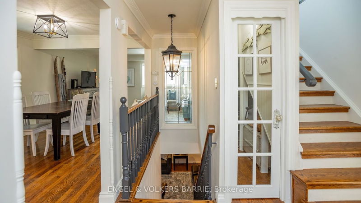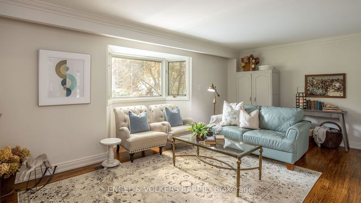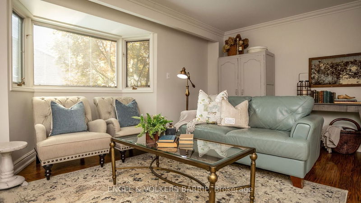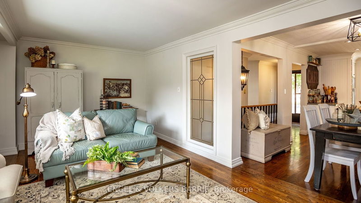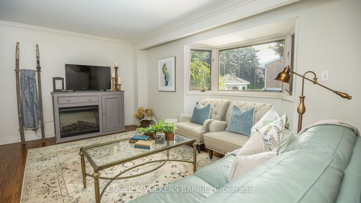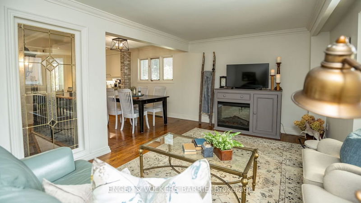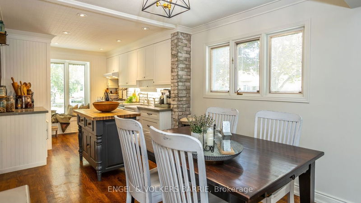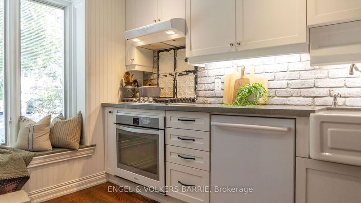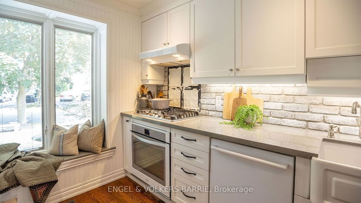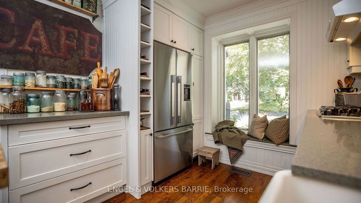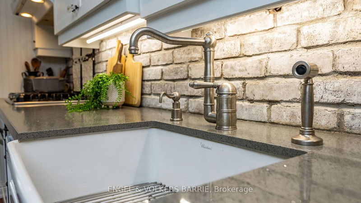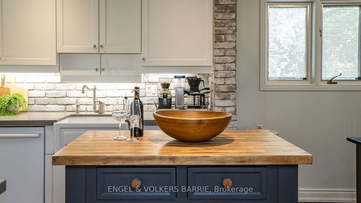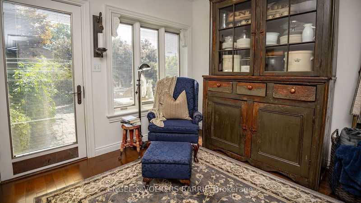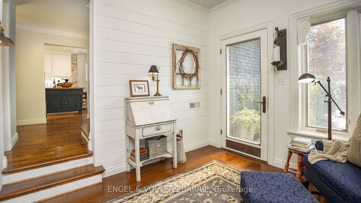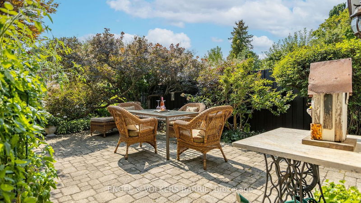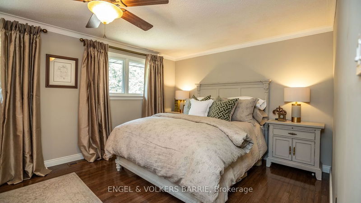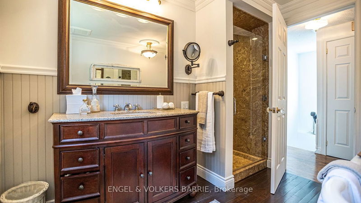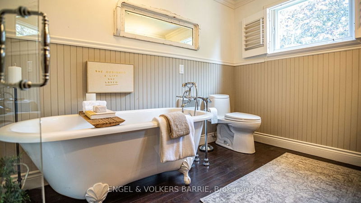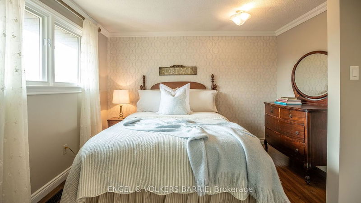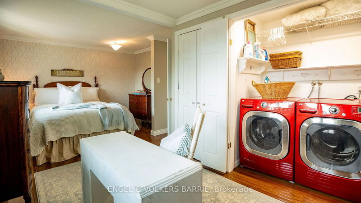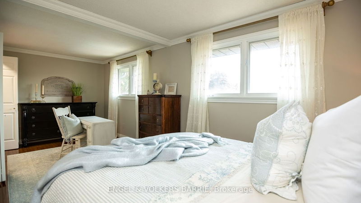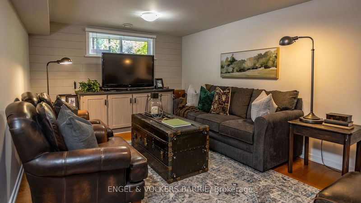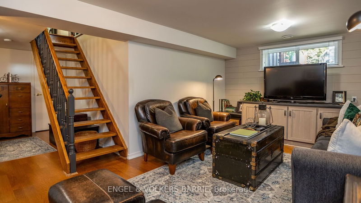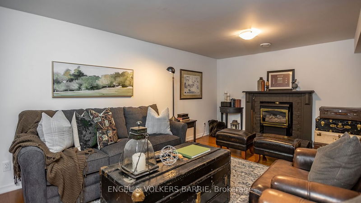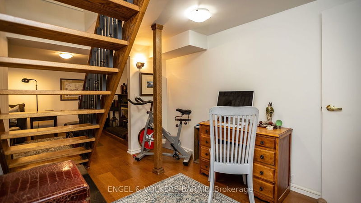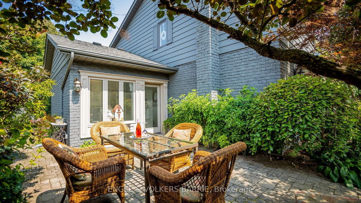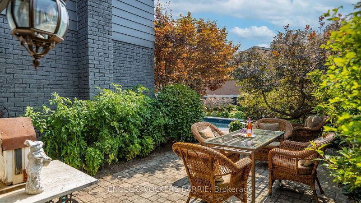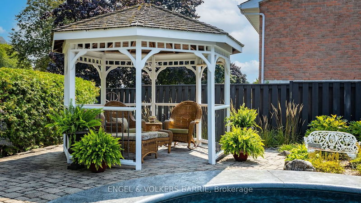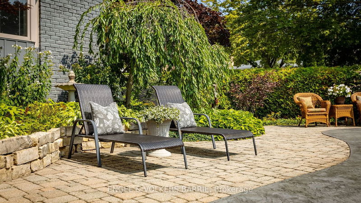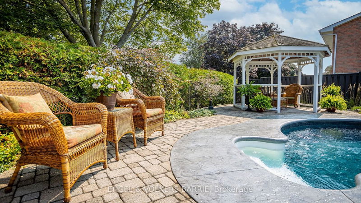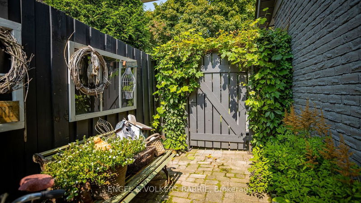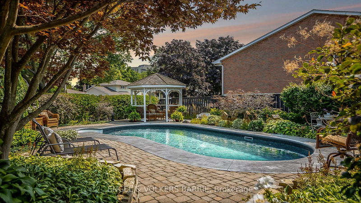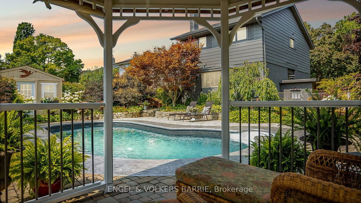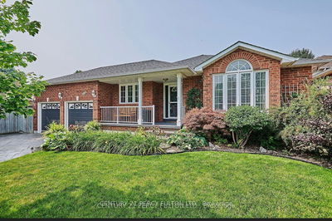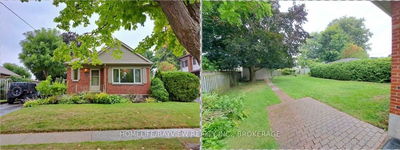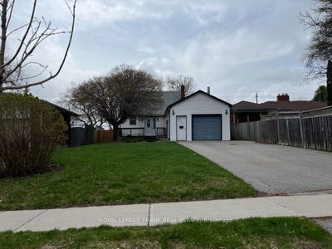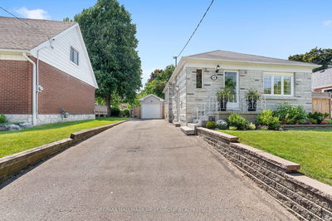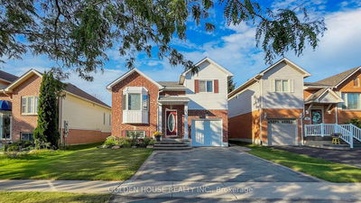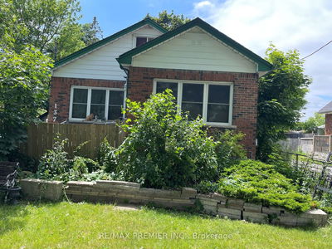As the lazy days of summer draw to a close, don't miss your chance to view the refreshing in-ground pool and relaxing tranquil oasis that could be yours to enjoy in the privacy of your own retreat. Surrounded by brick and stone patios, mature perennial gardens, and a permanent/wooden gazebo, the saltwater leisure pool (3' shallow end, 5' deep end) was fully restored late summer 2020 (lines, liner, and stamped concrete deck) and is equipped with an automated pool cleaner, gas heater and winter lockdown safety cover. Modern, convenient living awaits you indoors in this 2-storey open concept home - renovated kitchen with farmhouse flair; main floor den; finished lower level with gas f/p and 3 pc bath; 2 very spacious bedrooms; lrg bathroom with free standing tub; walk-in shower; upper level laundry; hardwood floors throughout; large windows and a neutral pallet. The original owners have created a one of a kind property that is move in ready. Welcome fall in the warmth of this lovely home.
Property Features
- Date Listed: Wednesday, September 13, 2023
- Virtual Tour: View Virtual Tour for 460 Paddington Crescent
- City: Oshawa
- Neighborhood: Centennial
- Major Intersection: Beatrice St E/Charrington Ave
- Full Address: 460 Paddington Crescent, Oshawa, L1G 7P4, Ontario, Canada
- Kitchen: Quartz Counter, Porcelain Sink, Combined W/Dining
- Living Room: Bay Window
- Family Room: Gas Fireplace, Combined W/Office
- Listing Brokerage: Engel & Volkers Barrie - Disclaimer: The information contained in this listing has not been verified by Engel & Volkers Barrie and should be verified by the buyer.

