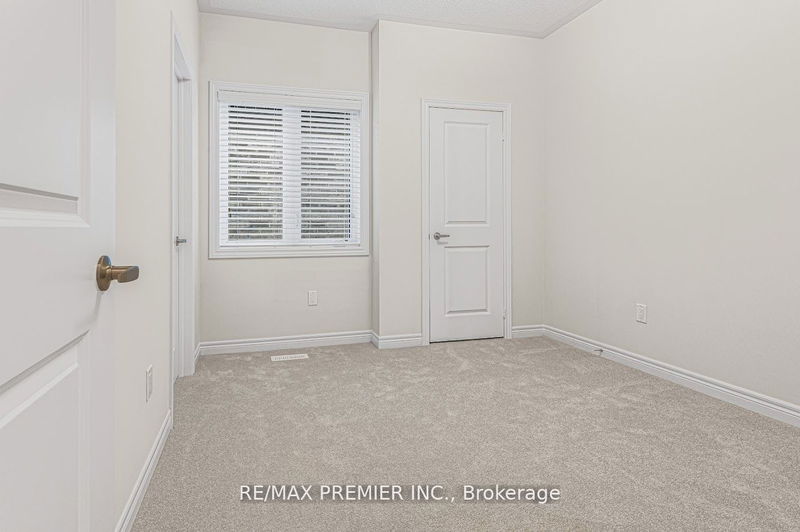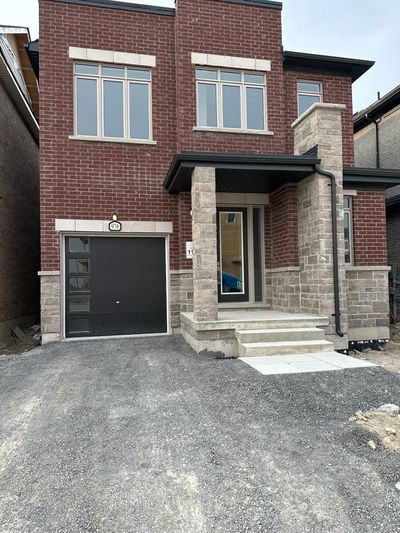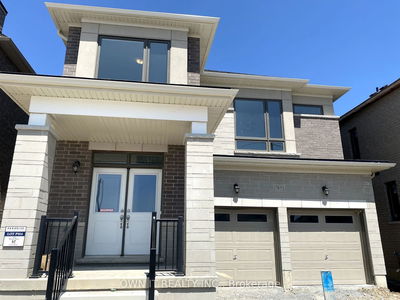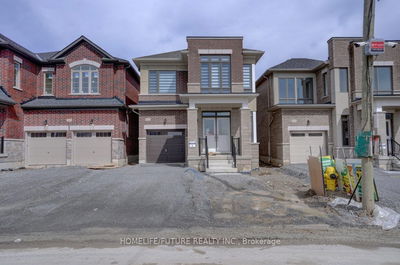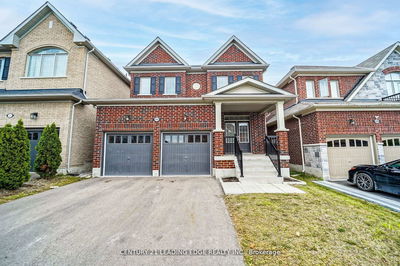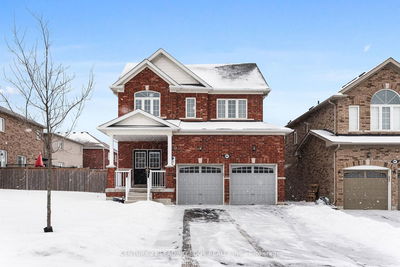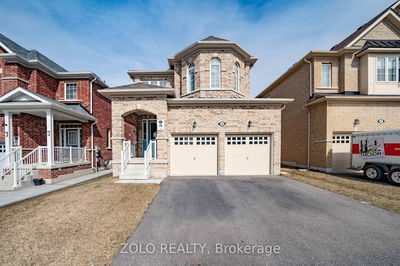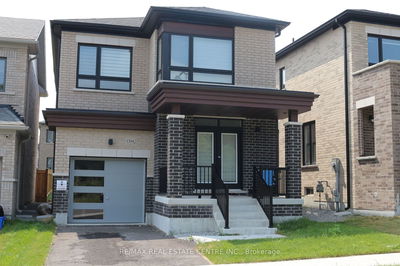Presenting an immaculate and gorgeous 4-bedroom, 4-washroom detached home. This spacious residence boasts a large living and dining room, complemented by a huge family room featuring a cozy gas fireplace. The kitchen is equally impressive, with ample kitchen cabinets, a central island, and a server connecting to the dining room. Enjoy breakfast with a ravine view, as the property backs onto a serene landscape with no neighboring houses behind. The main floor features beautiful hardwood flooring, and all four bedrooms come with ensuite washrooms for added convenience and luxury. A truly exquisite home that offers both comfort and elegance. Additionally, this stunning home includes a huge walkout basement, which remains untouched. Walk out to huge Back Yard.
Property Features
- Date Listed: Wednesday, September 13, 2023
- City: Oshawa
- Neighborhood: Kedron
- Major Intersection: Colin Rd East & Harmony Rd N.
- Living Room: Hardwood Floor, Combined W/Dining
- Family Room: Hardwood Floor, Gas Fireplace
- Kitchen: Porcelain Floor, Open Concept, B/I Appliances
- Listing Brokerage: Re/Max Premier Inc. - Disclaimer: The information contained in this listing has not been verified by Re/Max Premier Inc. and should be verified by the buyer.

















