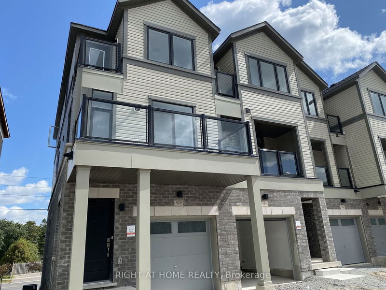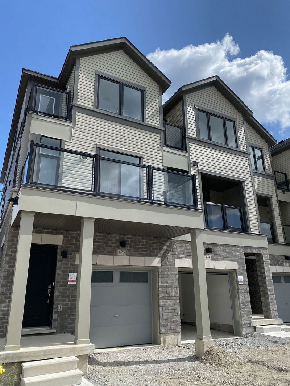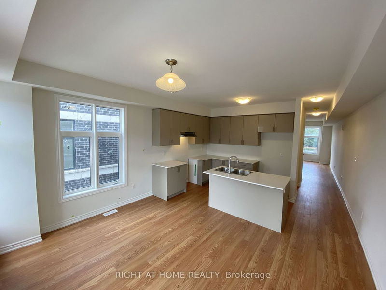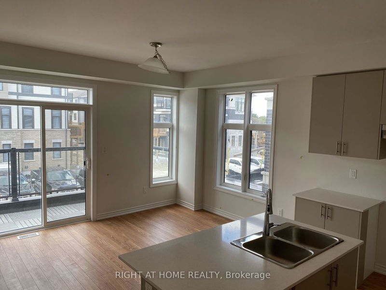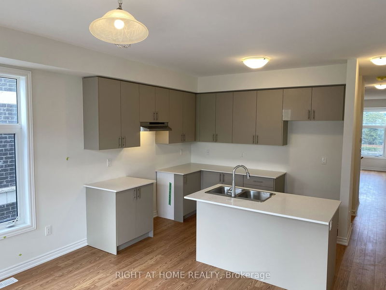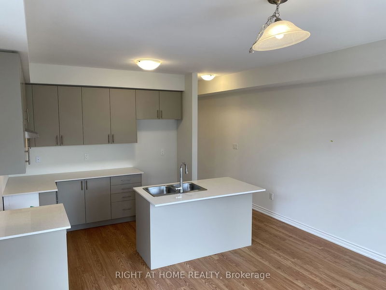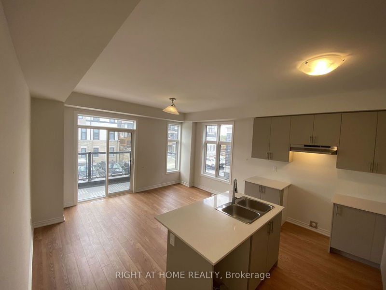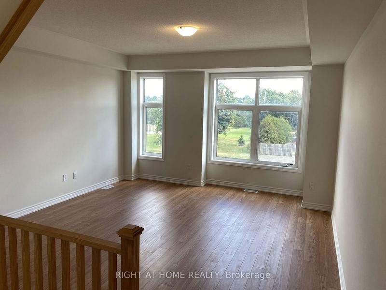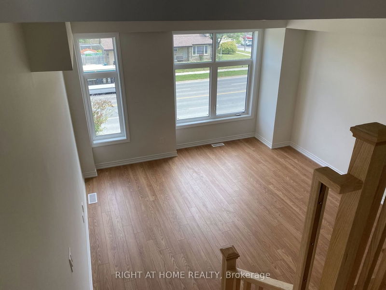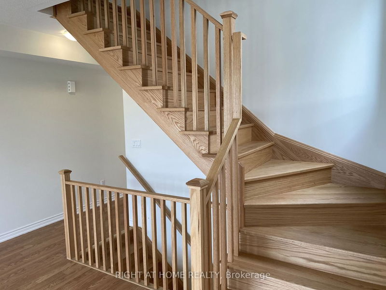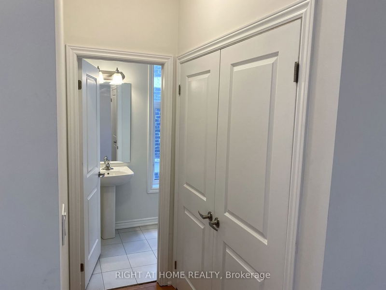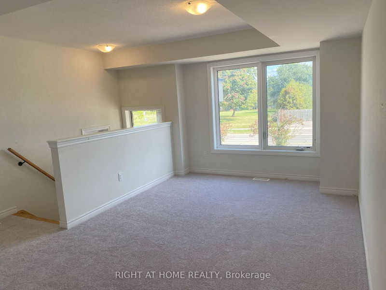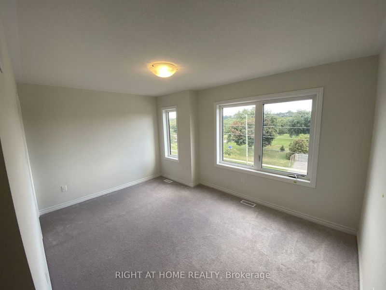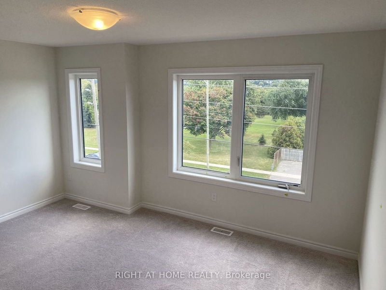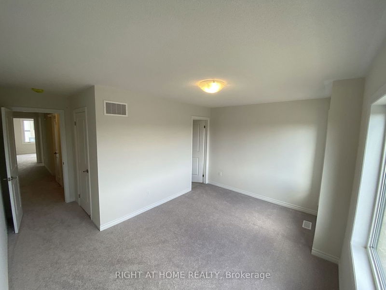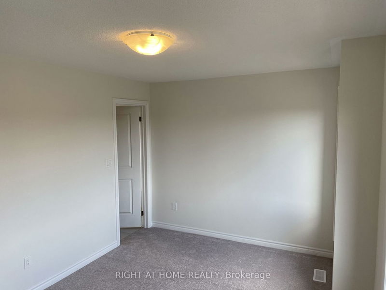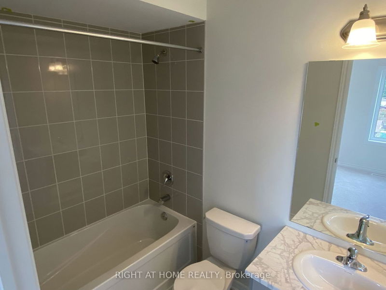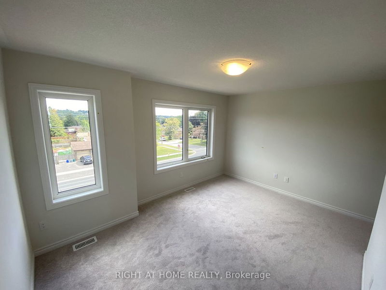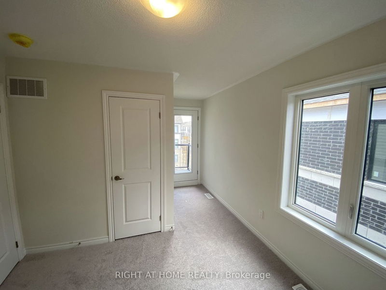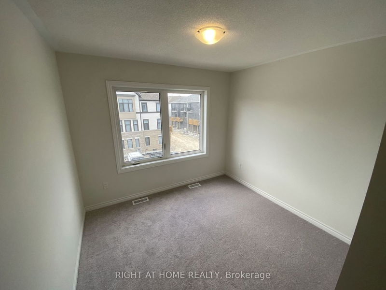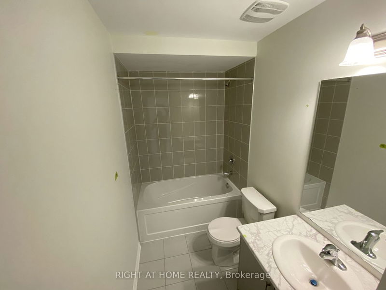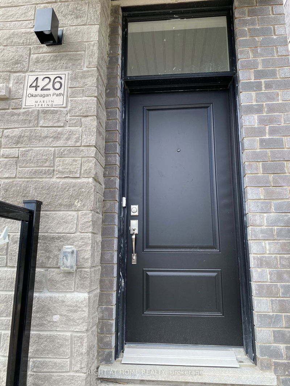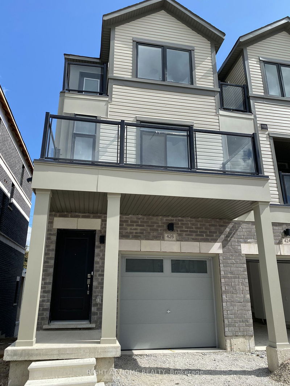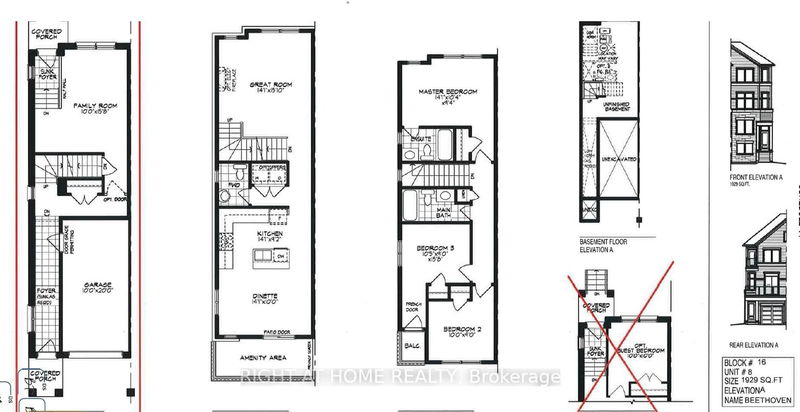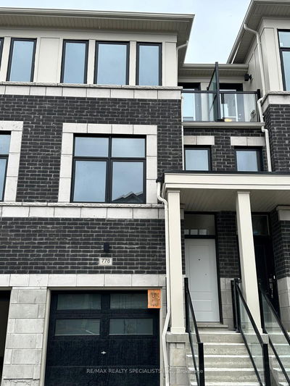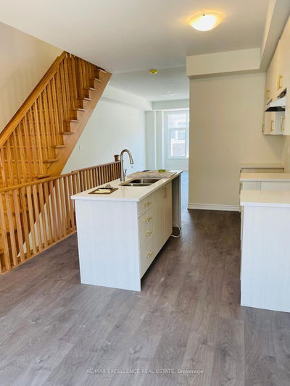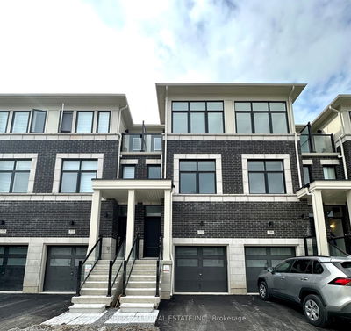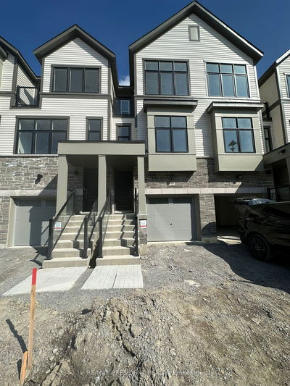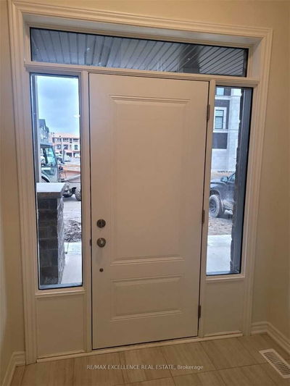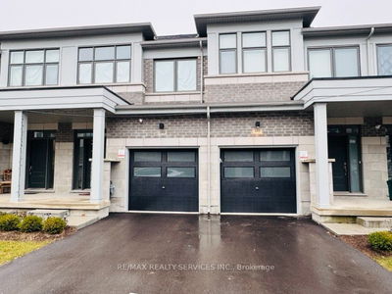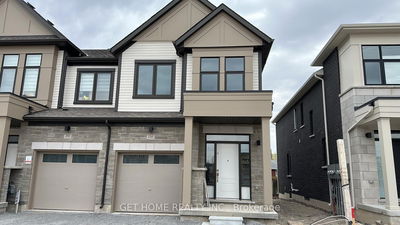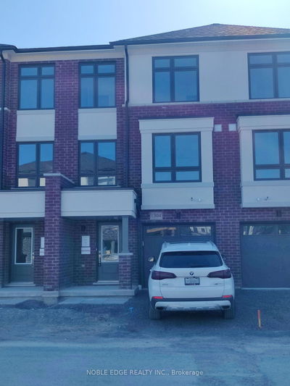Welcome to this captivating brand-new 3-bedroom, 3-storey end unit townhome for lease, where modern design harmoniously blends with spacious, sunlit rooms. Over 1900 sq ft! Large windows overlooking the park fill the open-concept living spaces with natural light, creating a warm and inviting atmosphere. The kitchen boasts contemporary cabinets, granite countertops, and a walkout to the patio from the dining area for outdoor enjoyment. Located close to shopping, transit, Durham College Oshawa Go station and the 401/407, with direct garage access for parking convenience. One bedroom even features a walkout to the balcony, adding character to your space. Don't miss the opportunity to make this stunning townhome your own. Schedule your viewing today and embrace modern living with convenience!
Property Features
- Date Listed: Thursday, September 14, 2023
- City: Oshawa
- Neighborhood: Donevan
- Major Intersection: Harmony And Olive
- Full Address: 426 Oakanagan Path, Oshawa, L1H 0B1, Ontario, Canada
- Kitchen: Laminate, Centre Island
- Family Room: Broadloom, Walk-Out
- Listing Brokerage: Right At Home Realty - Disclaimer: The information contained in this listing has not been verified by Right At Home Realty and should be verified by the buyer.

