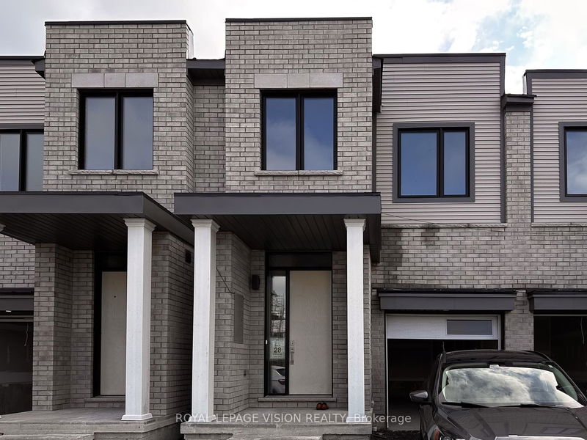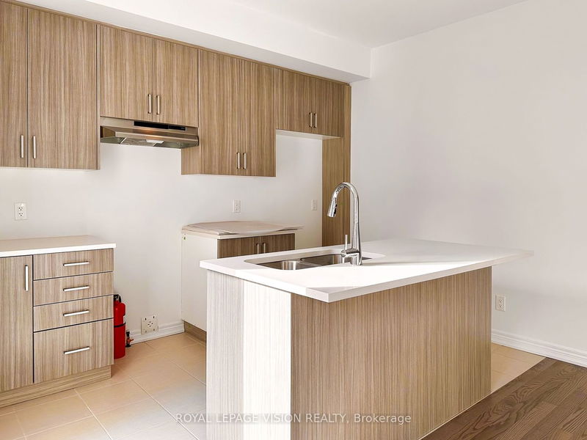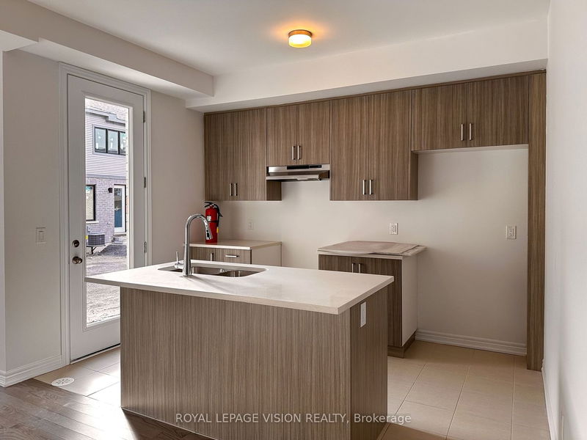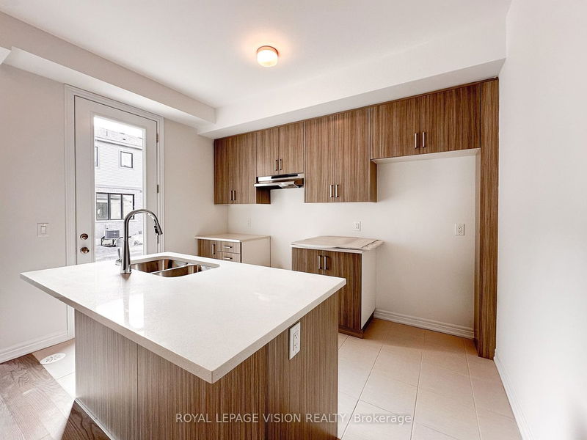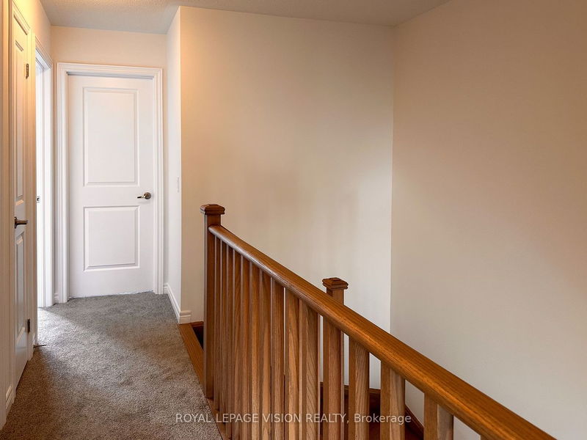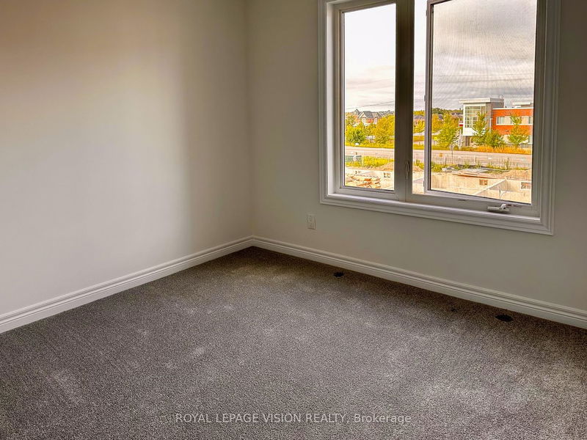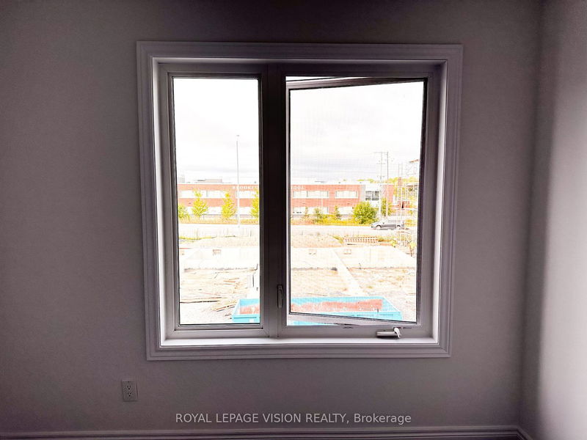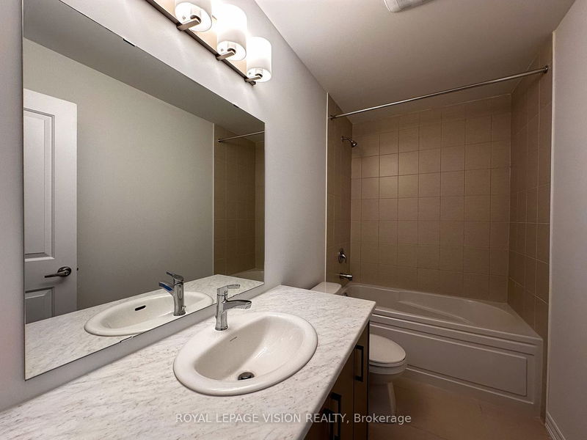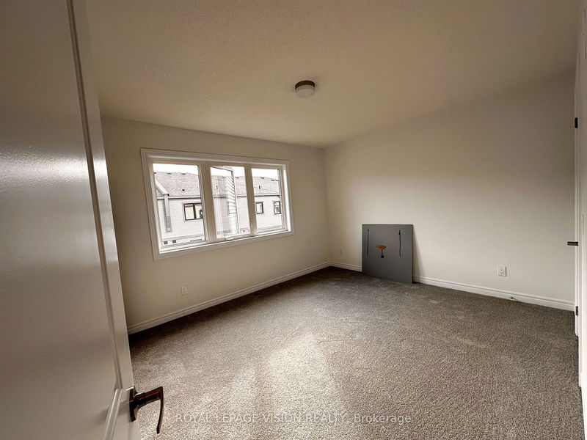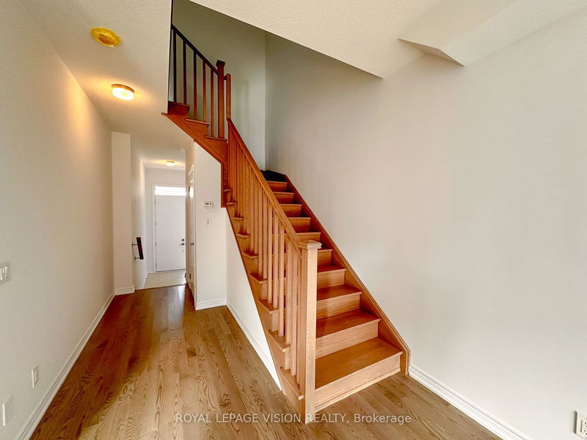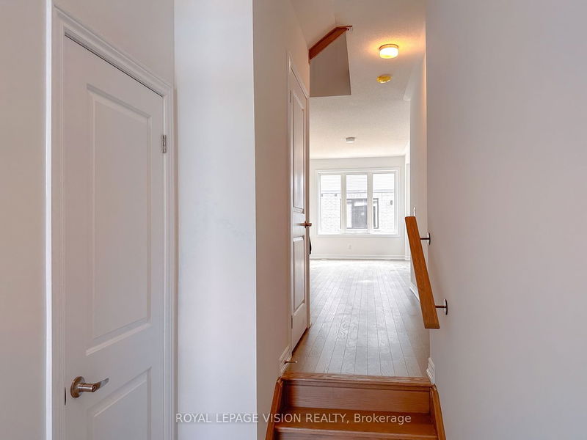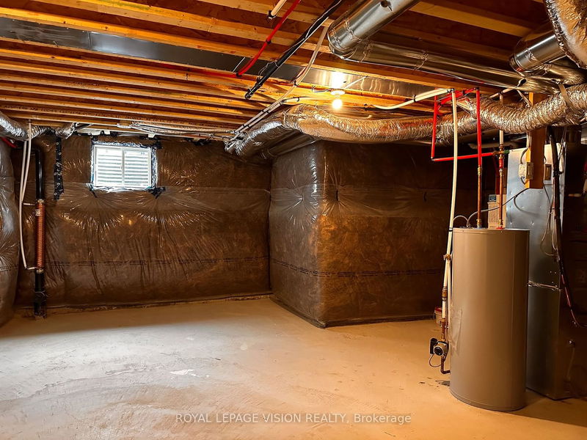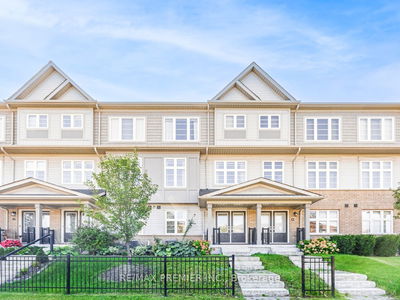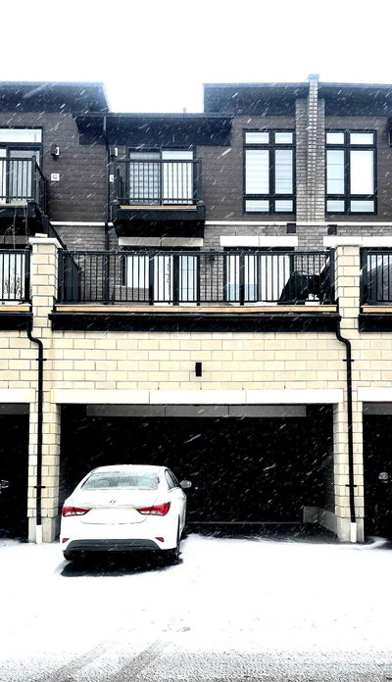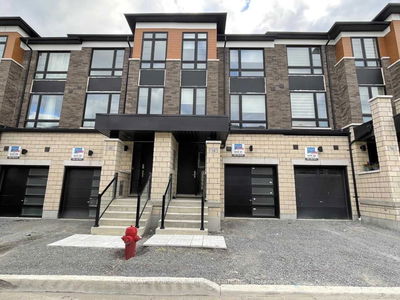Nestled in a serene neighborhood, this brand-new residence harmoniously combines modern design with open-concept living. The kitchen features top-tier appliances, promising a seamless culinary experience. The primary bedroom, along with two additional well-appointed bedrooms, provides ample space for personal retreats. A common full bathroom with modern amenities serves these bedrooms, offering both convenience and comfort for the entire household. The primary bedroom also features a luxurious 5-piece ensuite washroom, complete with contemporary fixtures and finishes. Conveniently located near schools, parks, and with easy access to highways and the 412, this home ensures seamless connections to education, recreation, and major transportation routes. Experience a life of modern comfort and style - schedule a viewing today!
Property Features
- Date Listed: Friday, September 15, 2023
- City: Whitby
- Neighborhood: Brooklin
- Major Intersection: Baldwin St/Carnwith Dr
- Full Address: 56 Sorbara Way, Whitby, L1M 0M4, Ontario, Canada
- Living Room: Open Concept, Hardwood Floor, Large Window
- Kitchen: Ceramic Floor, W/O To Deck, Combined W/Dining
- Listing Brokerage: Royal Lepage Vision Realty - Disclaimer: The information contained in this listing has not been verified by Royal Lepage Vision Realty and should be verified by the buyer.

