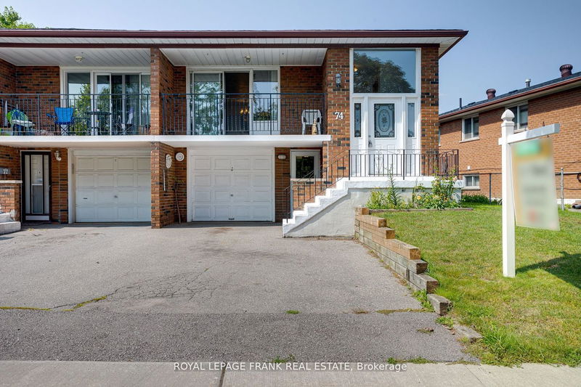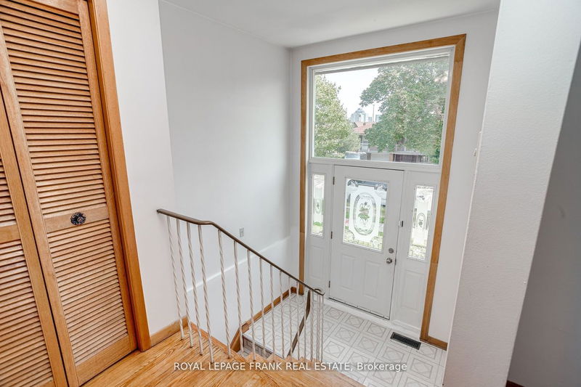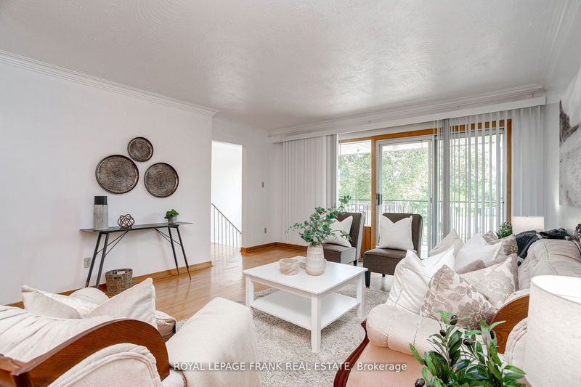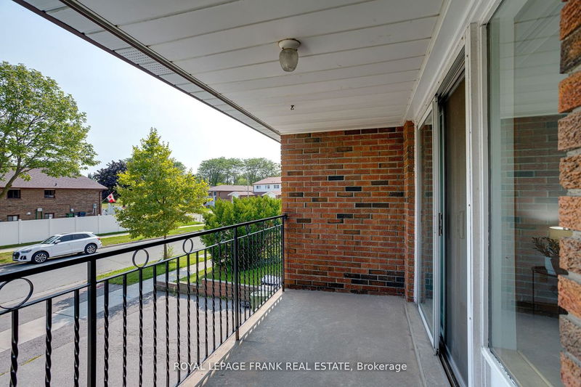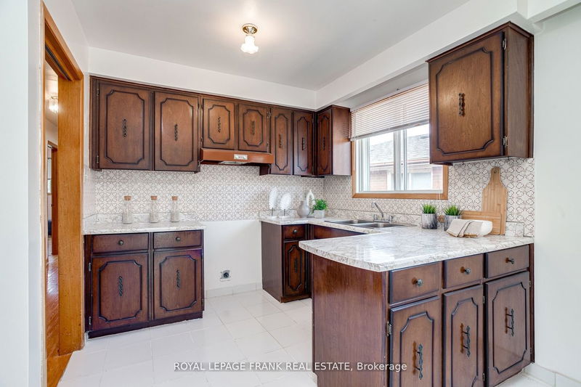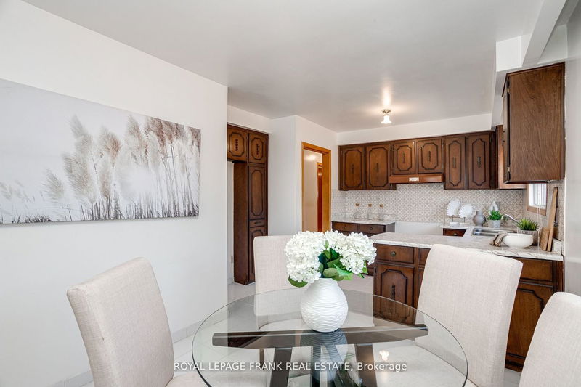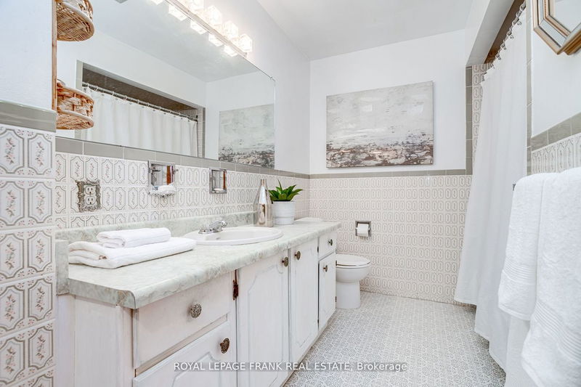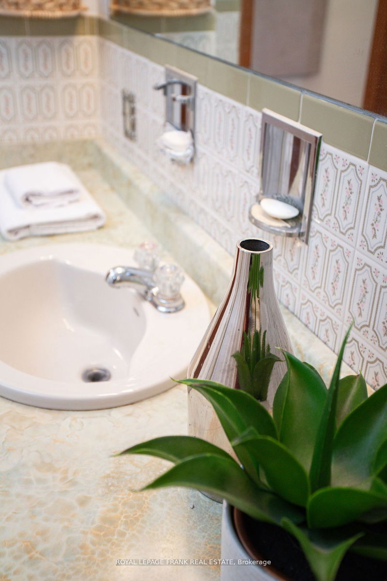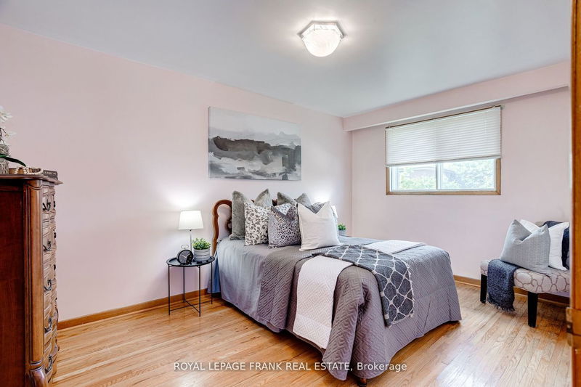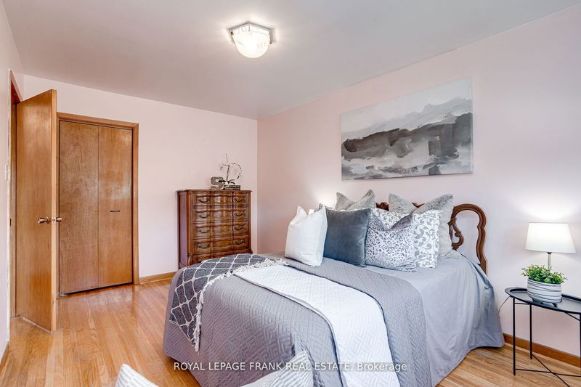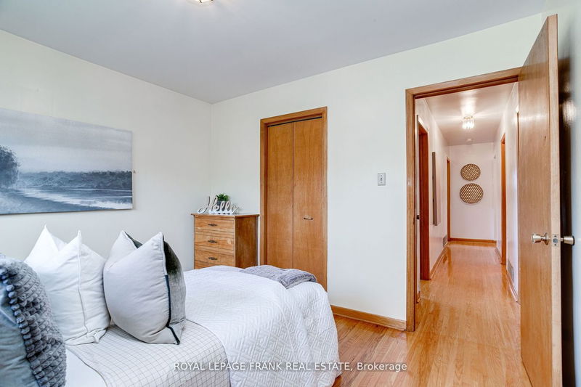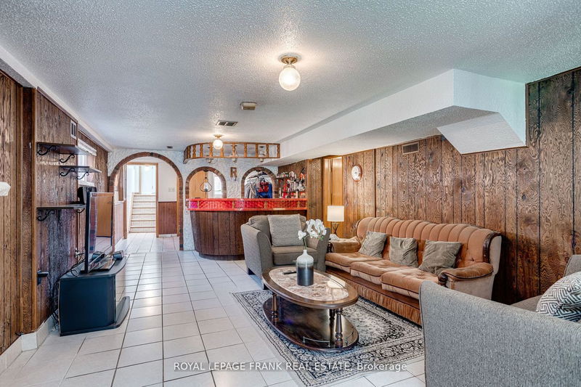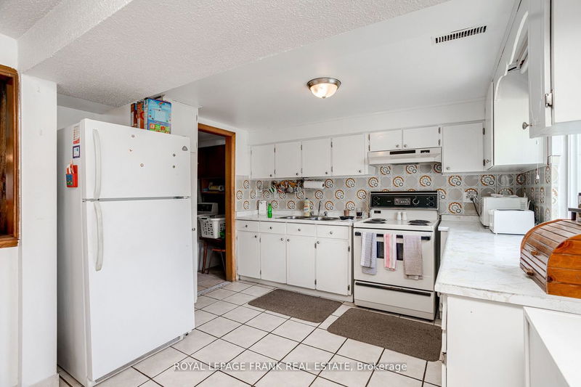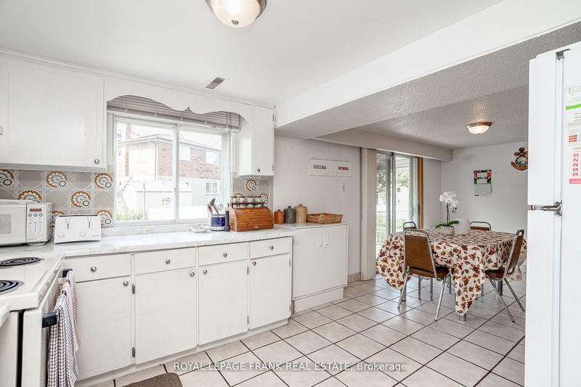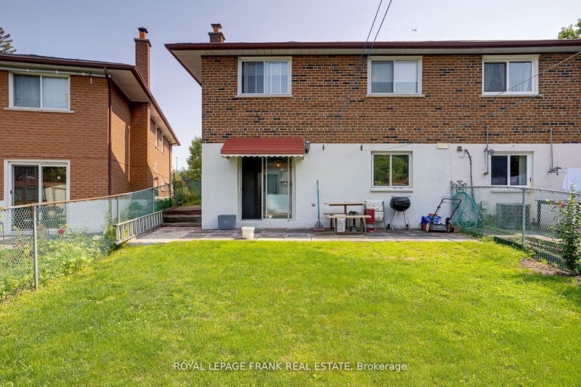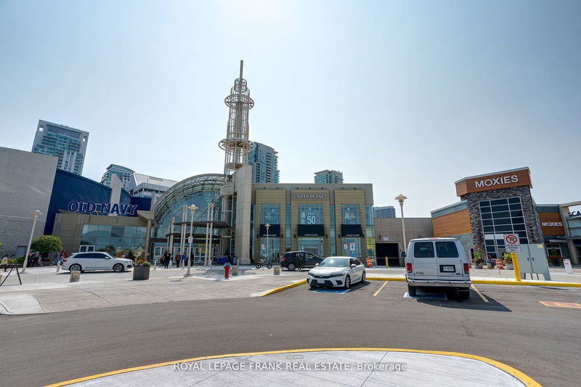Welcome Home To This Lovely & Well Maintained Property. This Wonderful Home Has Been Cared For By The Same Family For Over 34 Years & The Pride Of Ownership Shows Throughout. It Is Just Waiting For The Next Family To Come & Make It Their Own. This Property Features, 2 Separate Front Entries, A Large Fully Finished Basement That Has A Walk/Out To A Great Backyard, A Fully Equipped Lower Level Kitchen With Attached Laundry Room, A Wood Burning Fireplace, An Amazing & Retro Bar That Is Open To A Huge Rec Room & 3 Piece Bathroom. The Basement Also Features An Additional Space That This Family Has Used As A Pantry/Cantina. The Upper Level Features A Great Sized Eat-In Kitchen, A Large Living/Dining Room That Has A Beautiful Sliding Glass Door That You W/O To A Front Balcony, Hardwood Floors, Lovely Bedrooms & Another Bathroom That Is A 4 Piece. The Location Of This Home Is Also Fabulous Being Close To All Amenities, Transit, The 401 & Scarborough Town.
Property Features
- Date Listed: Friday, September 15, 2023
- Virtual Tour: View Virtual Tour for 74 Terryhill Crescent
- City: Toronto
- Neighborhood: Agincourt South-Malvern West
- Major Intersection: Sheppard & Mccowan
- Full Address: 74 Terryhill Crescent, Toronto, M1S 3X5, Ontario, Canada
- Kitchen: Eat-In Kitchen, Ceramic Floor, Window
- Living Room: Combined W/Dining, W/O To Balcony, Hardwood Floor
- Kitchen: Eat-In Kitchen, W/O To Yard, Open Concept
- Listing Brokerage: Royal Lepage Frank Real Estate - Disclaimer: The information contained in this listing has not been verified by Royal Lepage Frank Real Estate and should be verified by the buyer.

