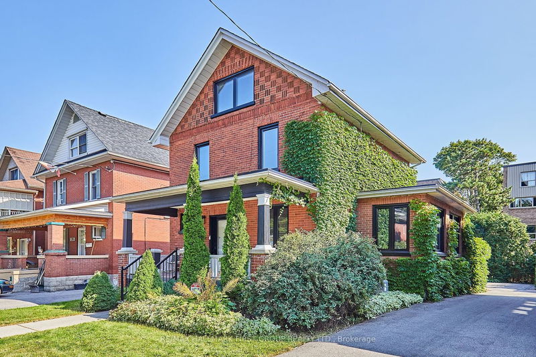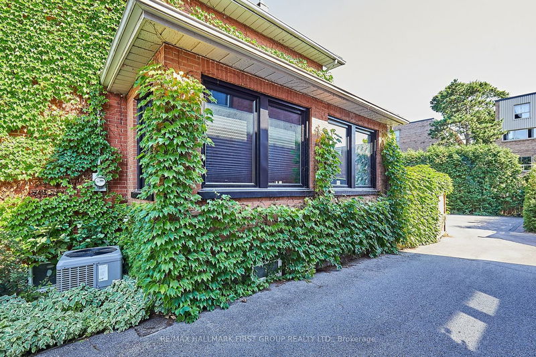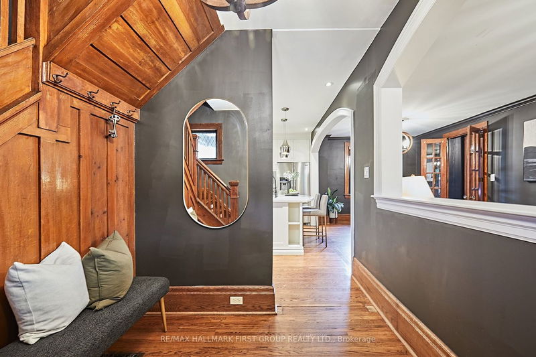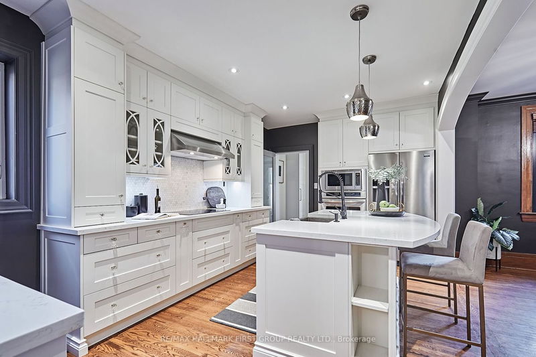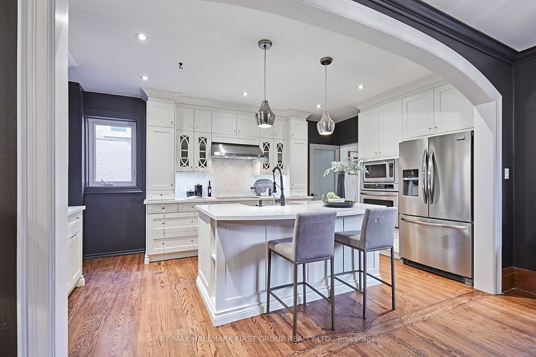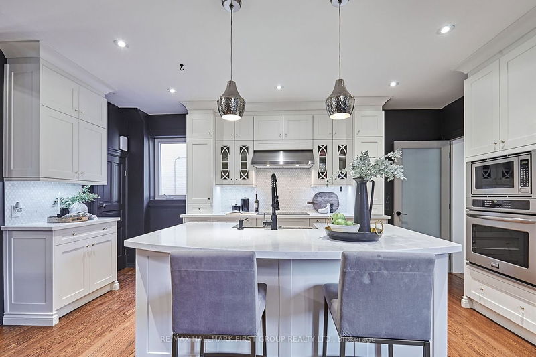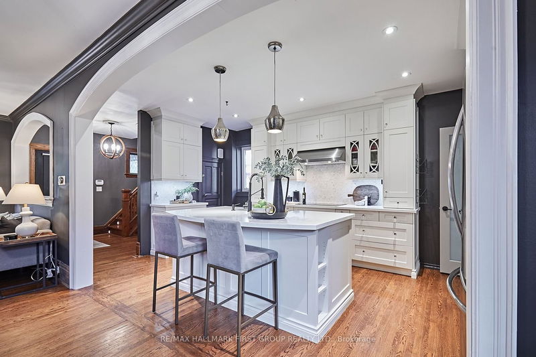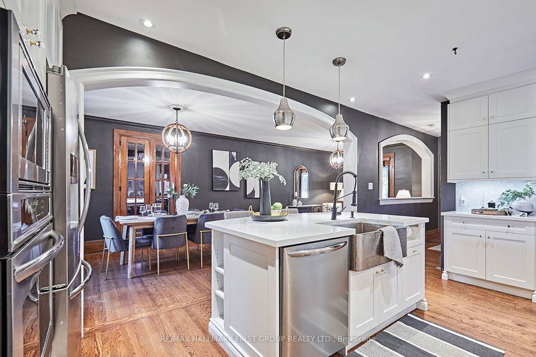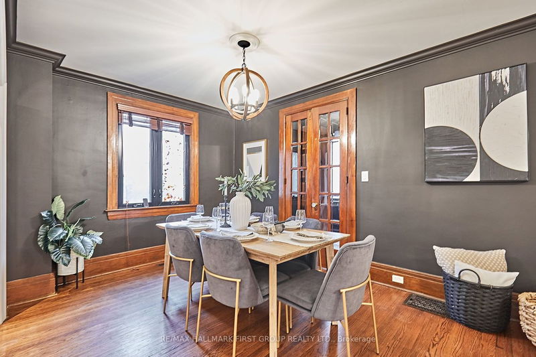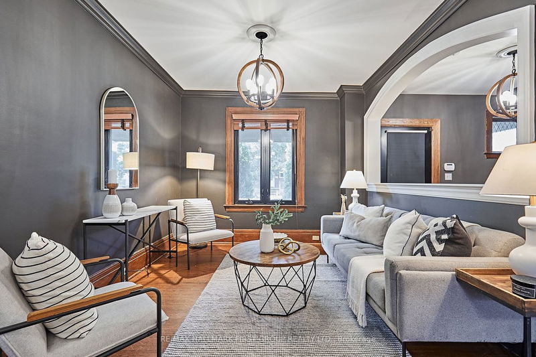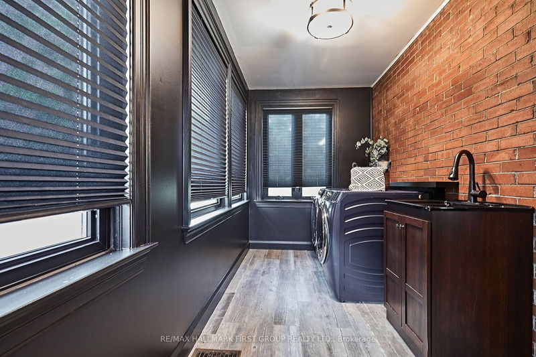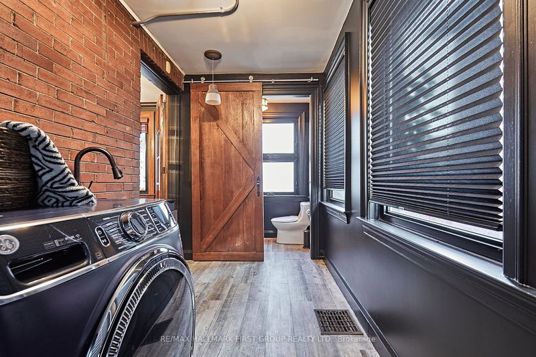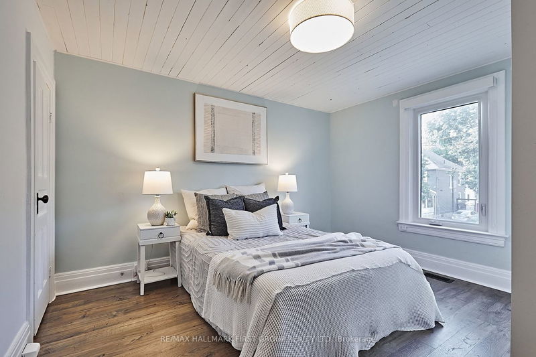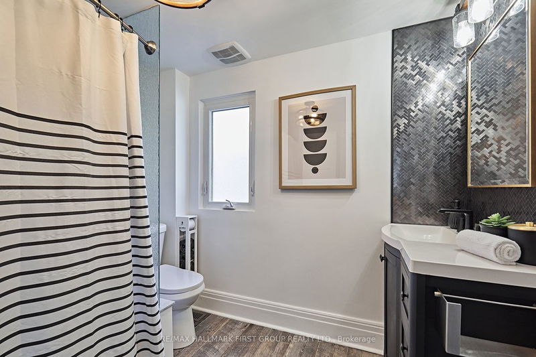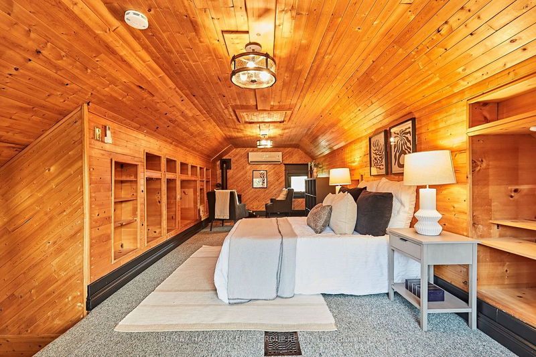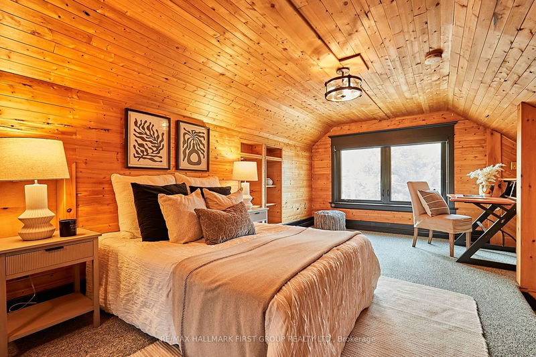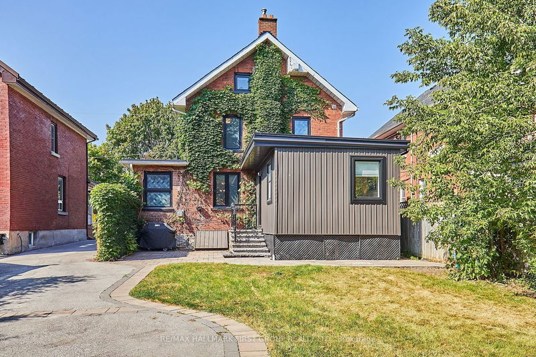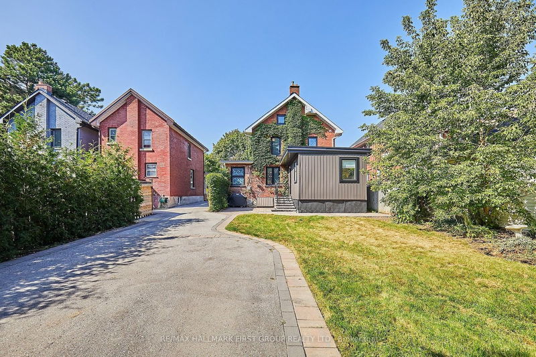Prepare To Fall In Love w/This All Brick Beauty w/Irresistible Curb Appeal! Enter A World Of Elegance & Sophistication As You Explore This Remarkable Home, Meticulously & Beautifully Renovated To Marry Original Charm w/Modern Luxury! The Heart Of This Exceptional Home Is Undoubtedly Its Gourmet, Designer Kitchen! Quartz Counter, High-End S.S App, Oversized Island w/Bkfst Bar, Extended Custom Cabinetry, Backsplash & Potlights Galore! Every Detail Has Been Carefully Considered In This Open-Concept Main Floor To Create An Inviting Space That Is Perfect For Entertaining! Beautifully Restored Original Hardwood & Trim. Ample Space For The Whole Family, Boasting 4 Generously Sized Bedrooms & 2 Gorgeous Baths! Third-Floor Loft Area Opens Up A World Of Limitless Potential. This Versatile Space Can Serve As A Primary Retreat, Playroom, Or A Well-Appointed Home Studio! In 2016, A New Addition Was Seamlessly Integrated Into The Property Offering A B/I Pantry/Mudroom & Convenient W/O To Back Deck!
Property Features
- Date Listed: Friday, September 15, 2023
- Virtual Tour: View Virtual Tour for 131 Brock Street E
- City: Oshawa
- Neighborhood: O'Neill
- Full Address: 131 Brock Street E, Oshawa, L1G 1S2, Ontario, Canada
- Living Room: Hardwood Floor, Large Window, Open Concept
- Kitchen: Quartz Counter, Centre Island, Stainless Steel Appl
- Listing Brokerage: Re/Max Hallmark First Group Realty Ltd. - Disclaimer: The information contained in this listing has not been verified by Re/Max Hallmark First Group Realty Ltd. and should be verified by the buyer.


