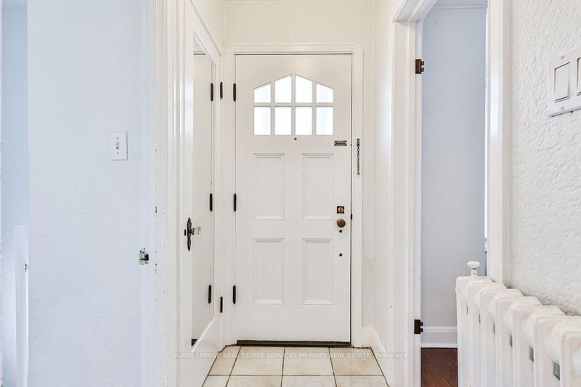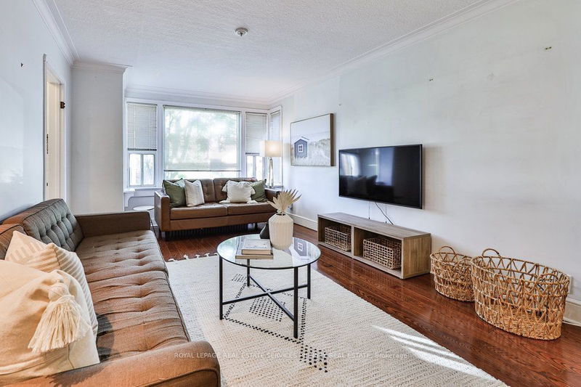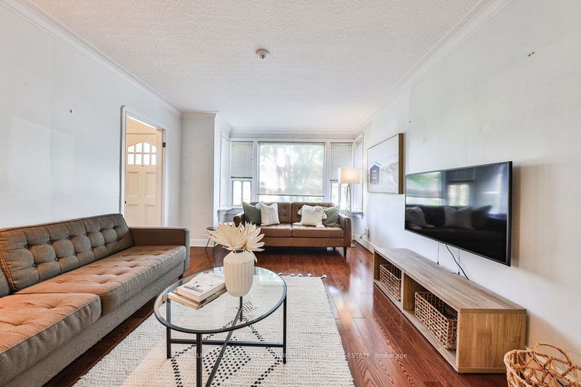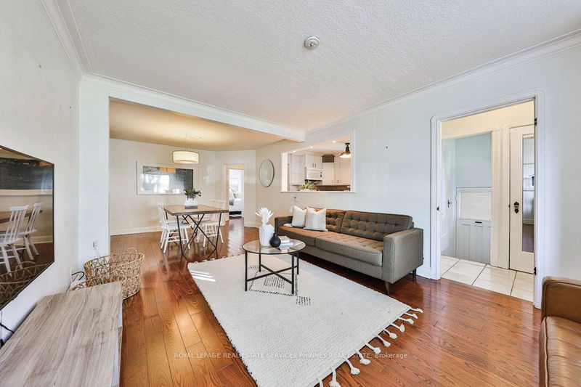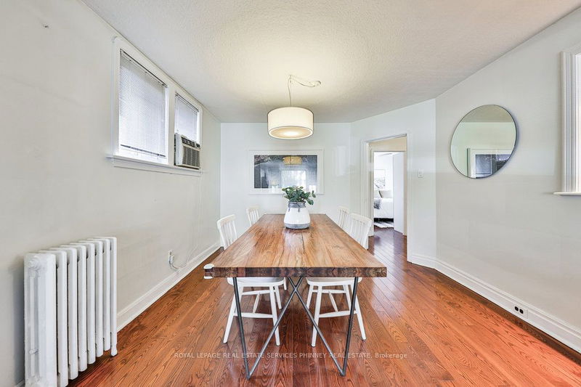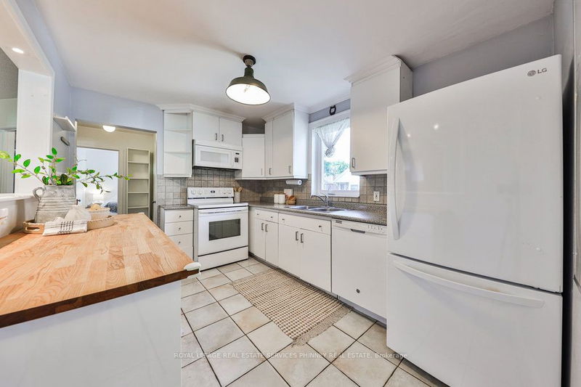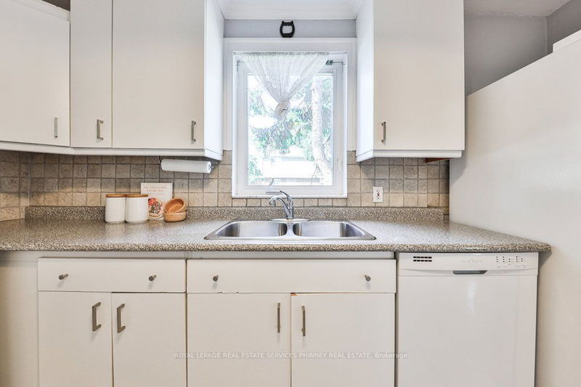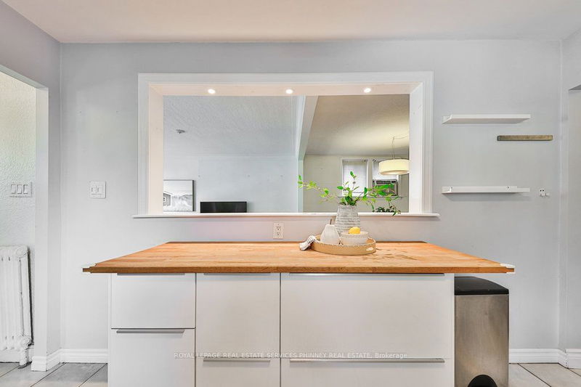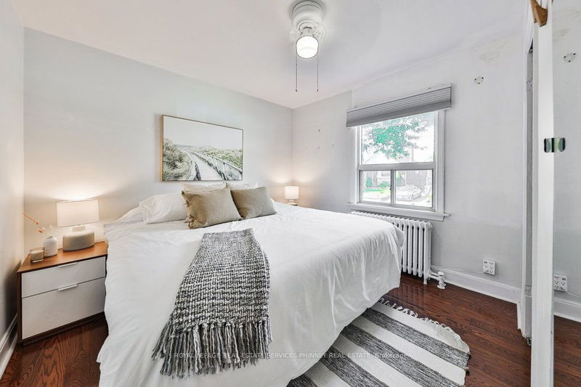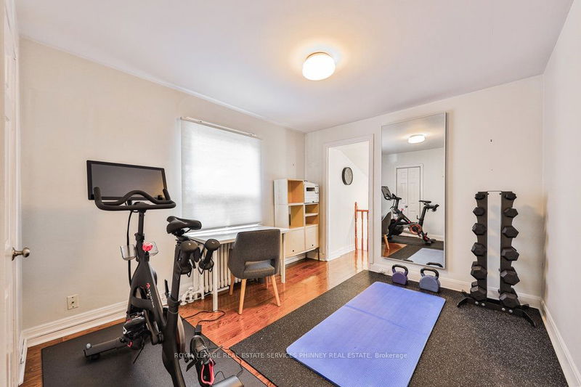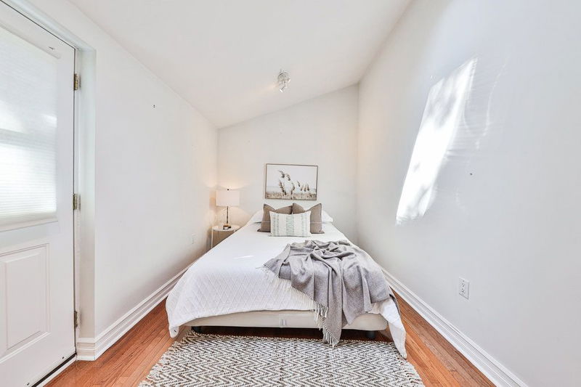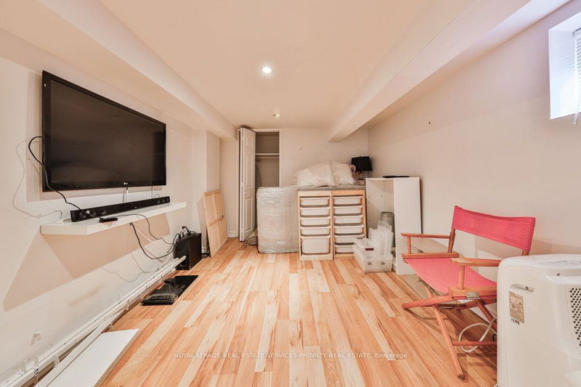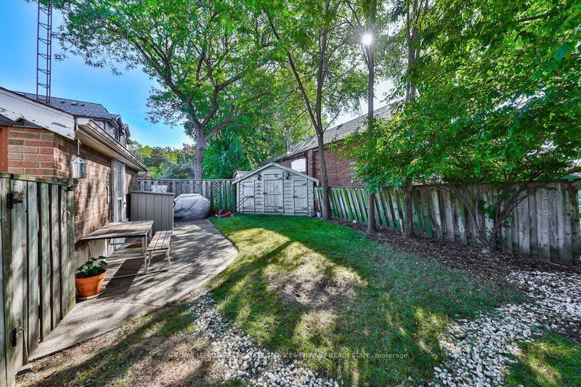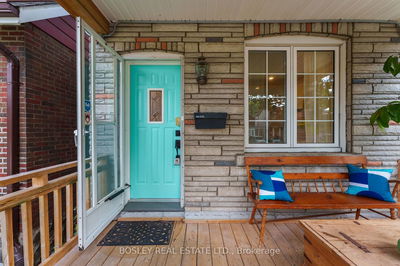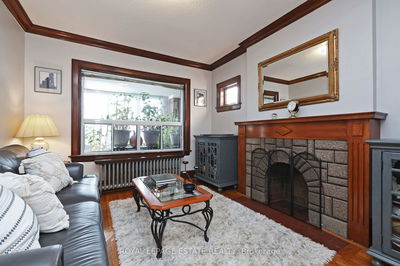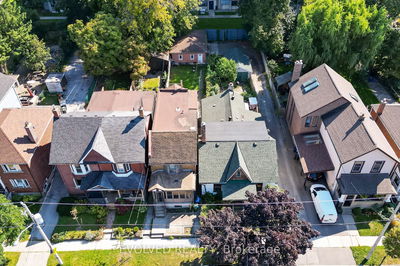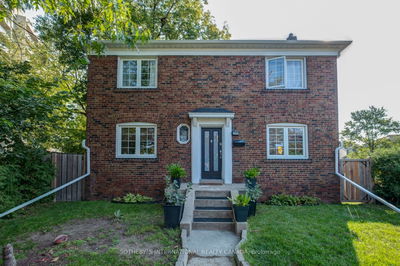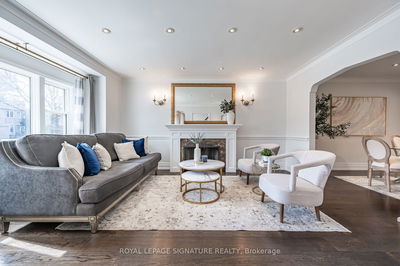Nestled on a sought after dead end street surrounded by multi million dollar homes is this charming bungalow. Open concept kitchen, living and dining with updated hardwood floors, large windows. Spacious home as the garage has been converted to a living space to offer 3 bedrooms on the main floor. Newer kitchen appliances. Finished lower level with separate entrance for in-law suite or potential rental suite featuring one bedroom, large recreation room and kitchen. Spacious private yard. Fantastic location with an easy commute to Downtown. 1 min to DVP, close to the Subway/TTC, Schools, Parks, Danforth.
Property Features
- Date Listed: Friday, September 15, 2023
- City: Toronto
- Neighborhood: East York
- Major Intersection: O'connor Dr And Don Mills Rd
- Living Room: Hardwood Floor, O/Looks Frontyard, Open Concept
- Kitchen: Window, Open Concept
- Kitchen: Window
- Listing Brokerage: Royal Lepage Real Estate Services Phinney Real Estate - Disclaimer: The information contained in this listing has not been verified by Royal Lepage Real Estate Services Phinney Real Estate and should be verified by the buyer.


