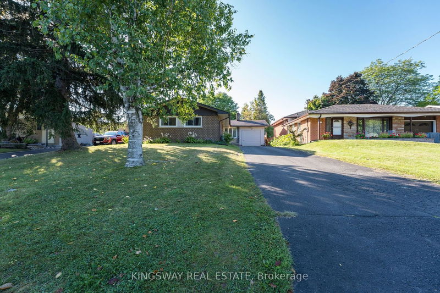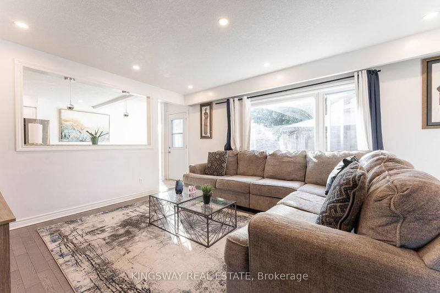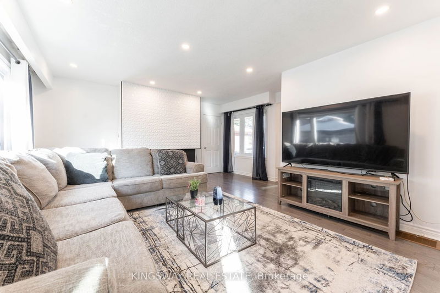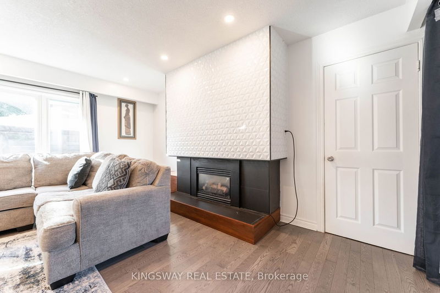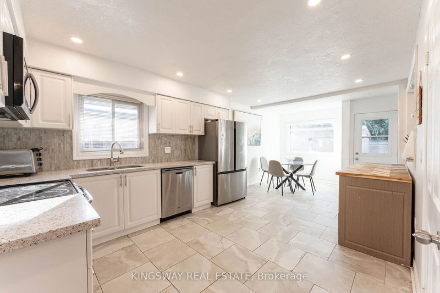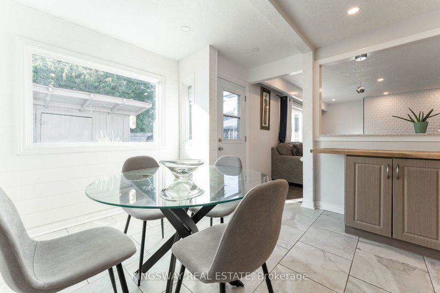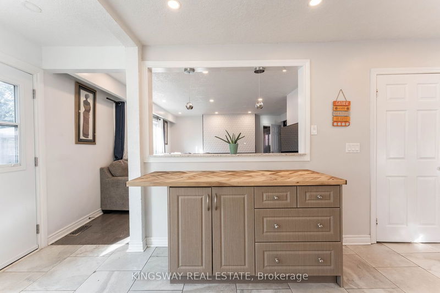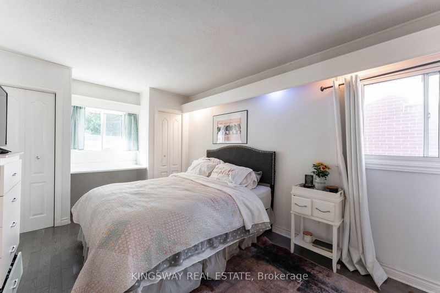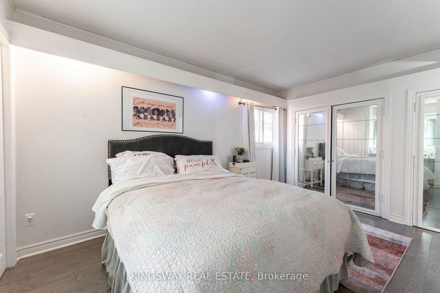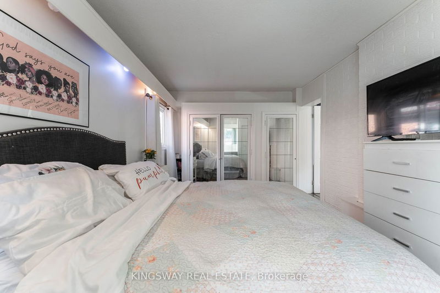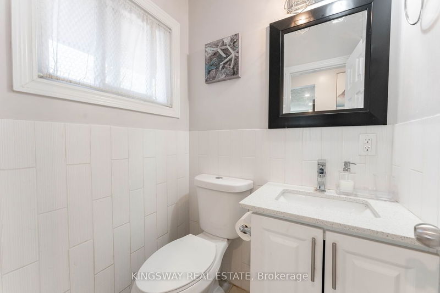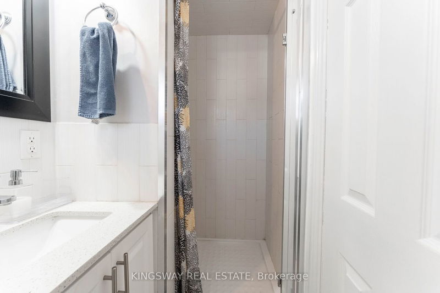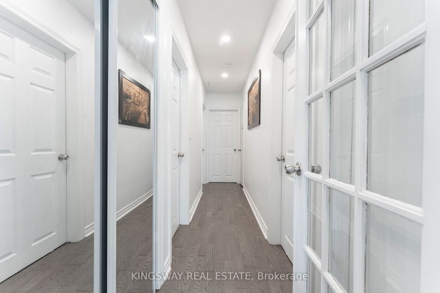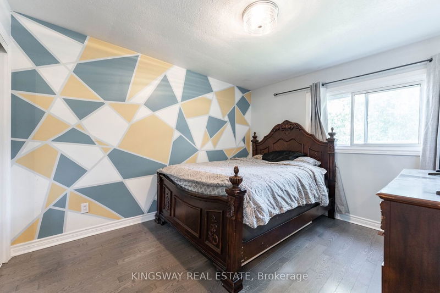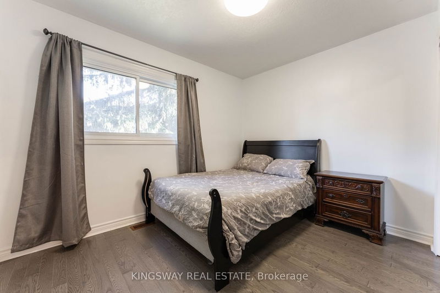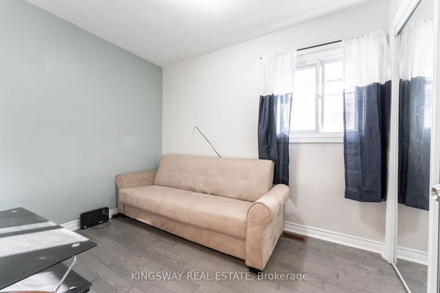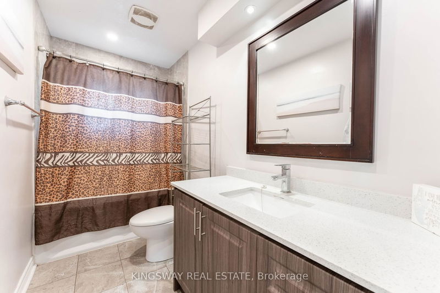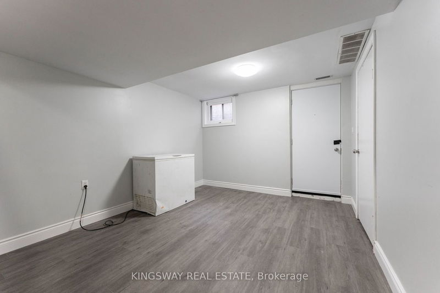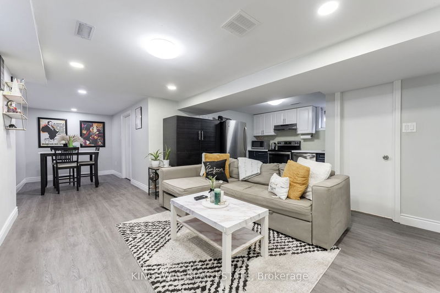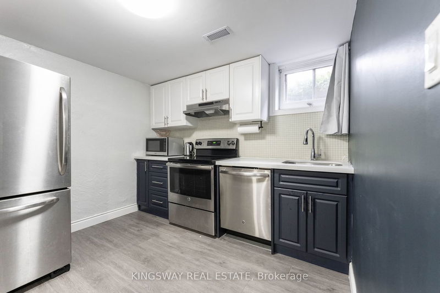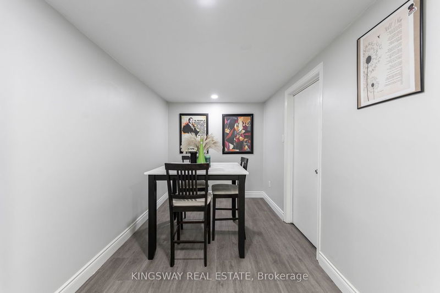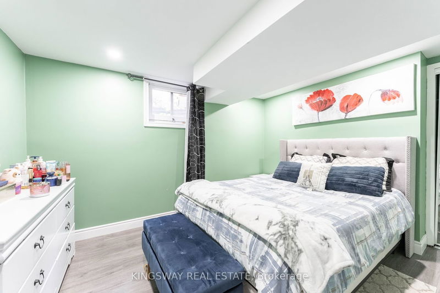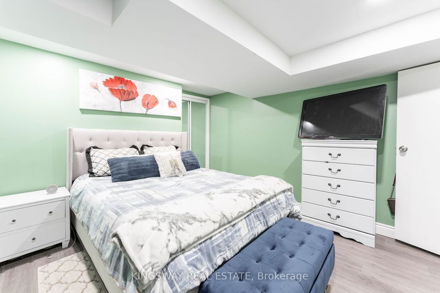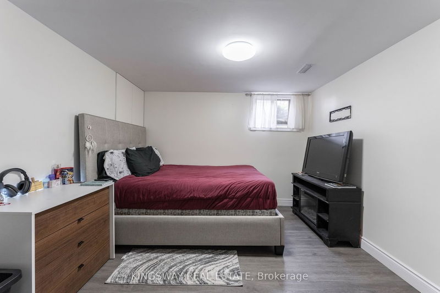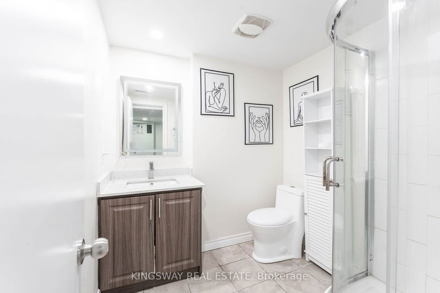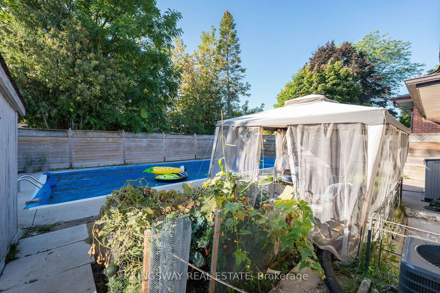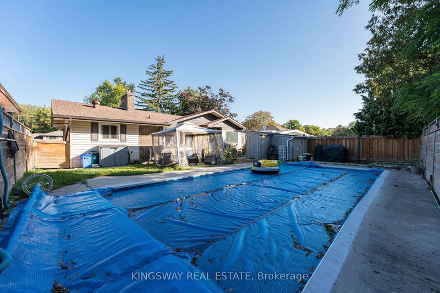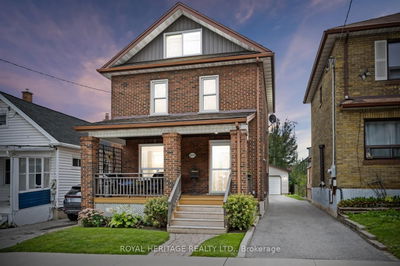Welcome To 445 Juliana Drive In Oshawa. This 4 Plus 2 Bedroom, 3 Bathroom, 2 Kitchen Bungalow Will Not Disappoint! There Are So Many Beautiful Upgrades Throughout This Home; Hardwood Floors, Ceramic Tile, Custom Fireplace, 3 Full Updated Bathrooms, Stone Counters, California Rolled Ceilings And Custom Kitchen Cabinets To Name A Few. The Separate Basement Entrance Is Ideal For Extended Family or as a potential income generating unit.. All This And A Beautiful Backyard Complete With The Inground Pool!
Property Features
- Date Listed: Friday, September 15, 2023
- City: Oshawa
- Neighborhood: O'Neill
- Major Intersection: Central Park & Adelaide
- Full Address: 445 Juliana Drive, Oshawa, L1G 2E9, Ontario, Canada
- Family Room: Gas Fireplace, Pot Lights, Hardwood Floor
- Kitchen: Stainless Steel Appl, O/Looks Backyard, Family Size Kitchen
- Living Room: Walk-Up, Laminate, Combined W/Kitchen
- Kitchen: Stone Counter, Laminate, Stainless Steel Appl
- Listing Brokerage: Kingsway Real Estate - Disclaimer: The information contained in this listing has not been verified by Kingsway Real Estate and should be verified by the buyer.

