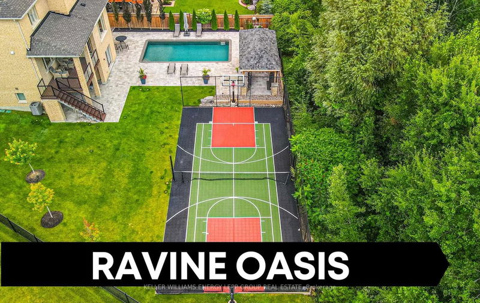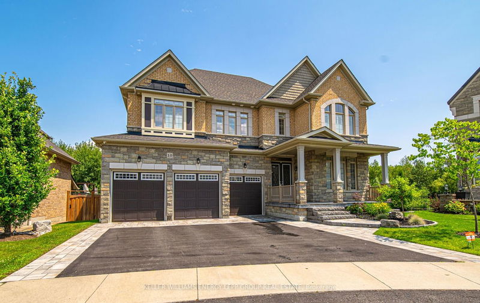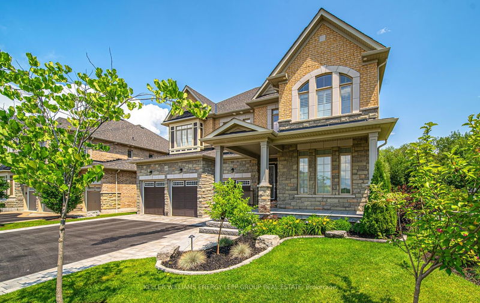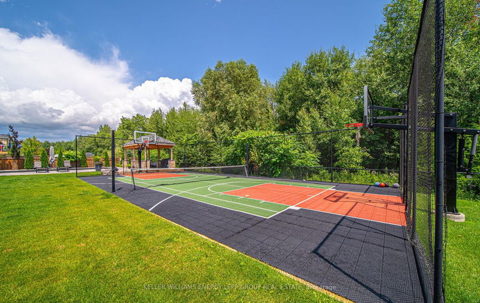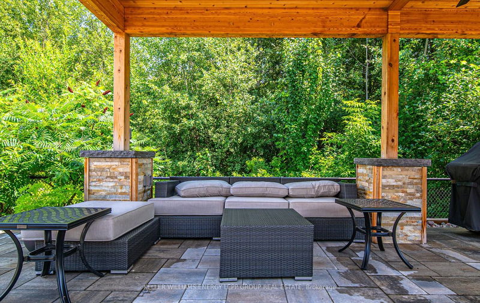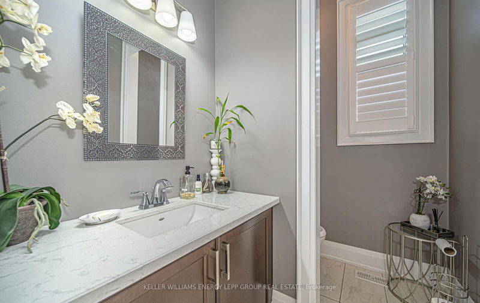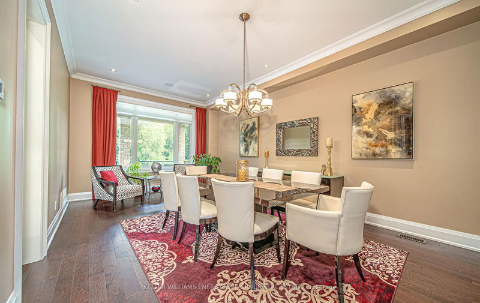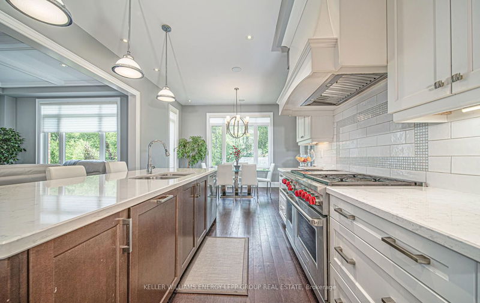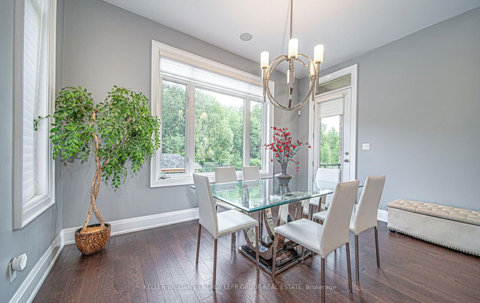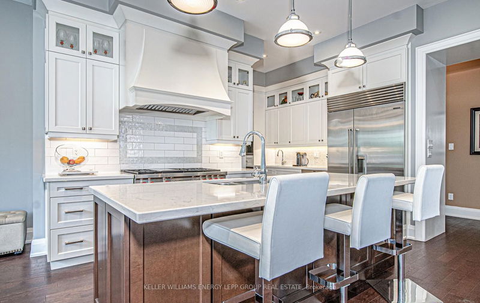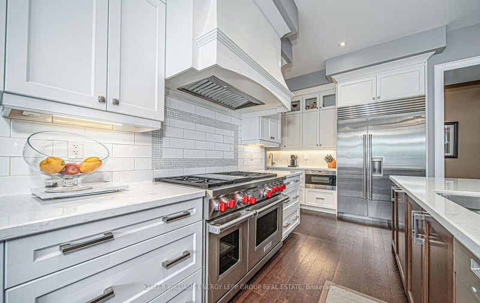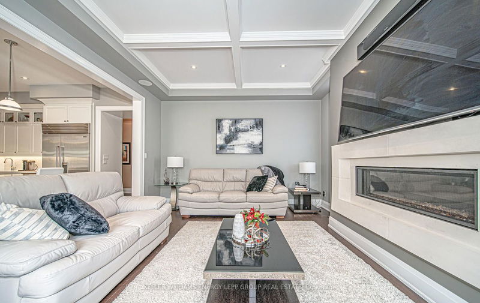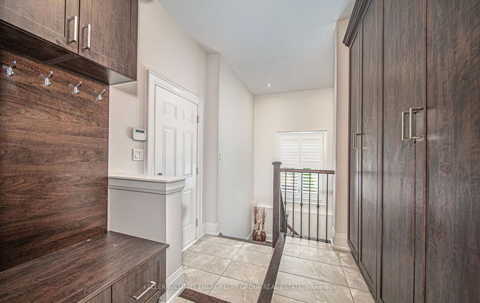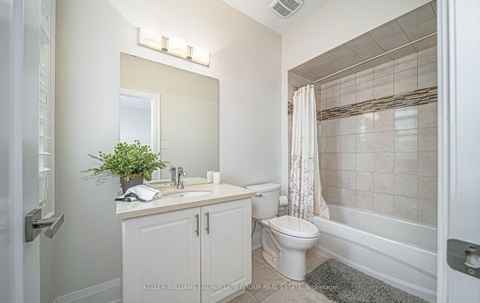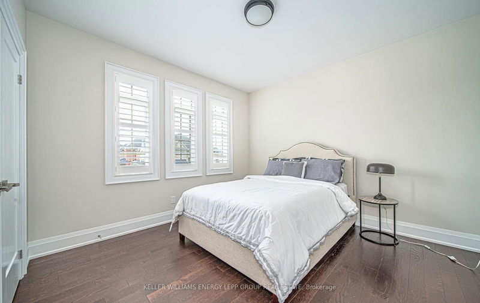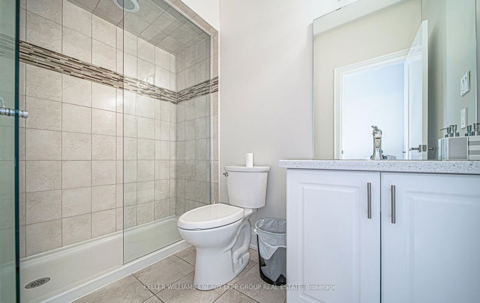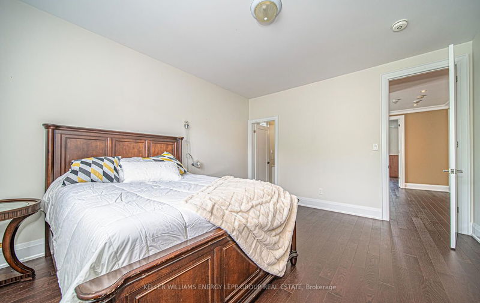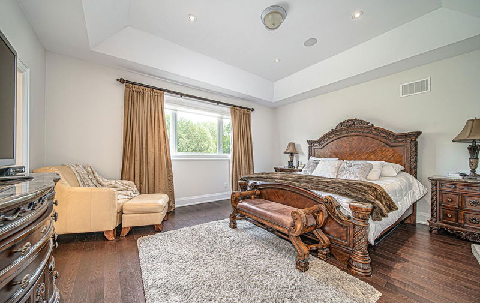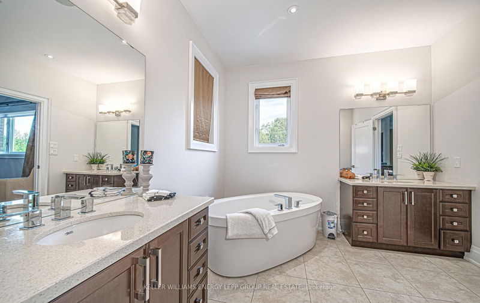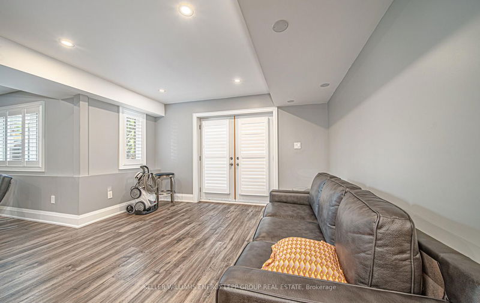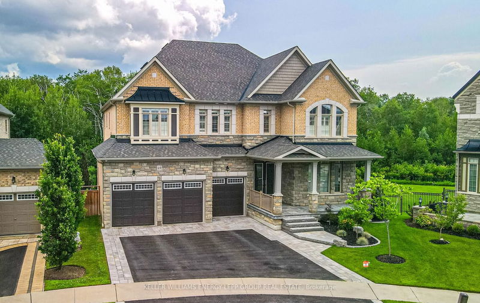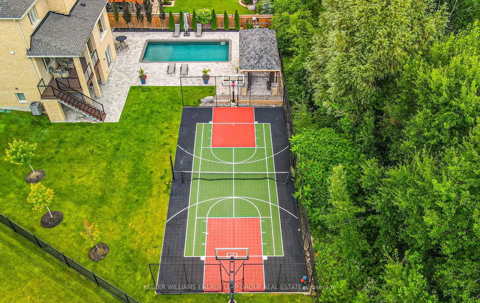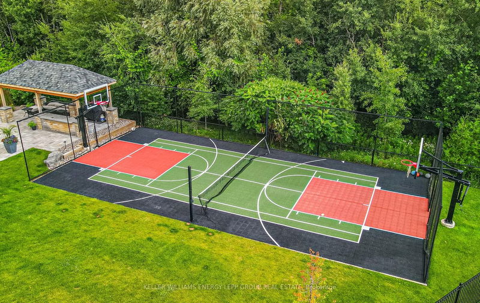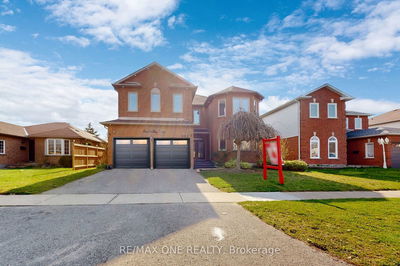Remarkably stunning 5 bedroom, 7 washroom with walkout basement estate home. Nestled in a quiet and prestigious enclave, the Forestview Estates, this home boasts a prime location backing onto a private ravine. With over 1 million dollars spent on luxurious upgrades and improvements, no expense has been spared in creating the perfect dream home. The backyard oasis features a saltwater sport pool for endless summer fun, as well as a basketball/pickleball court Spanning over 6000 sq ft of living space, this home is designed with high ceilings, with 10-ft ceilings on main and 9-ft ceilings on 2nd flr. The gourmet kitchen is equipped with top-of-the-line appliances, center island and butler's pantry making it a joy to cook and entertain in this culinary haven. Every room on the 2nd level is thoughtfully designed with an ensuite bath & large closets, The walk-out finished basement showcases the great area with fireplace, center island, wet bar, and gym room.
Property Features
- Date Listed: Friday, September 15, 2023
- Virtual Tour: View Virtual Tour for 10 Donwoods Crescent
- City: Whitby
- Neighborhood: Taunton North
- Full Address: 10 Donwoods Crescent, Whitby, L1R 0N1, Ontario, Canada
- Family Room: Coffered Ceiling, Fireplace, Pot Lights
- Kitchen: Hardwood Floor, Quartz Counter, Centre Island
- Listing Brokerage: Keller Williams Energy Lepp Group Real Estate - Disclaimer: The information contained in this listing has not been verified by Keller Williams Energy Lepp Group Real Estate and should be verified by the buyer.

