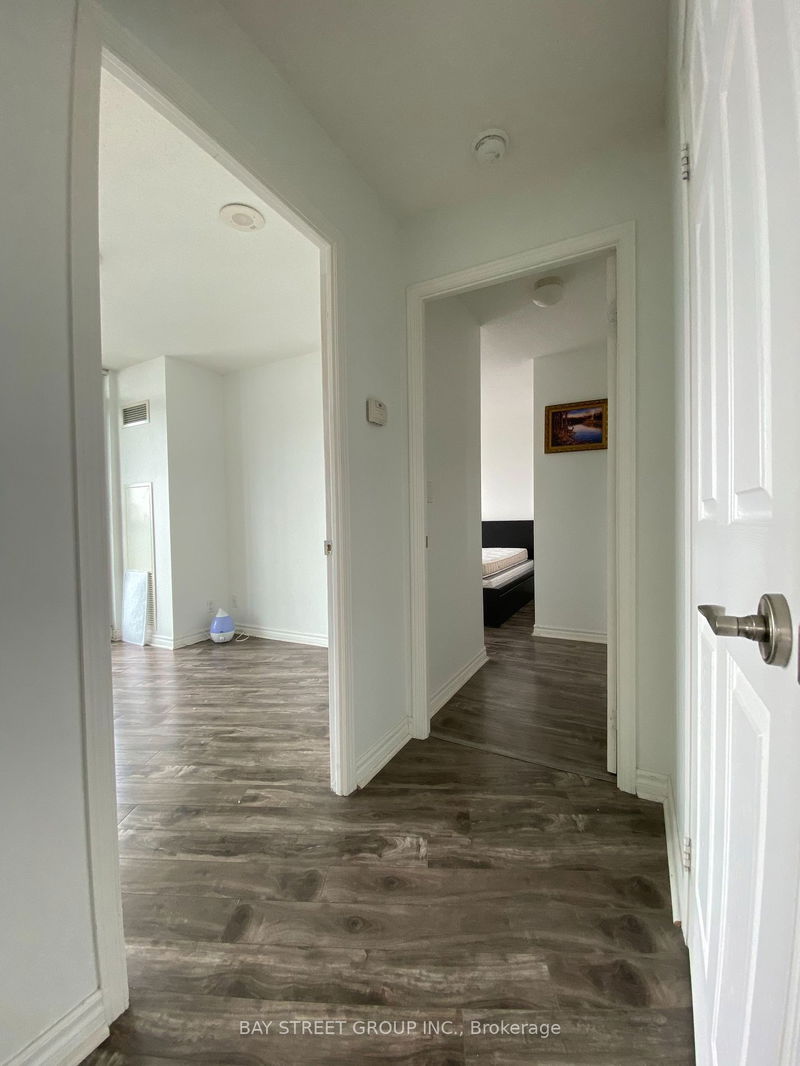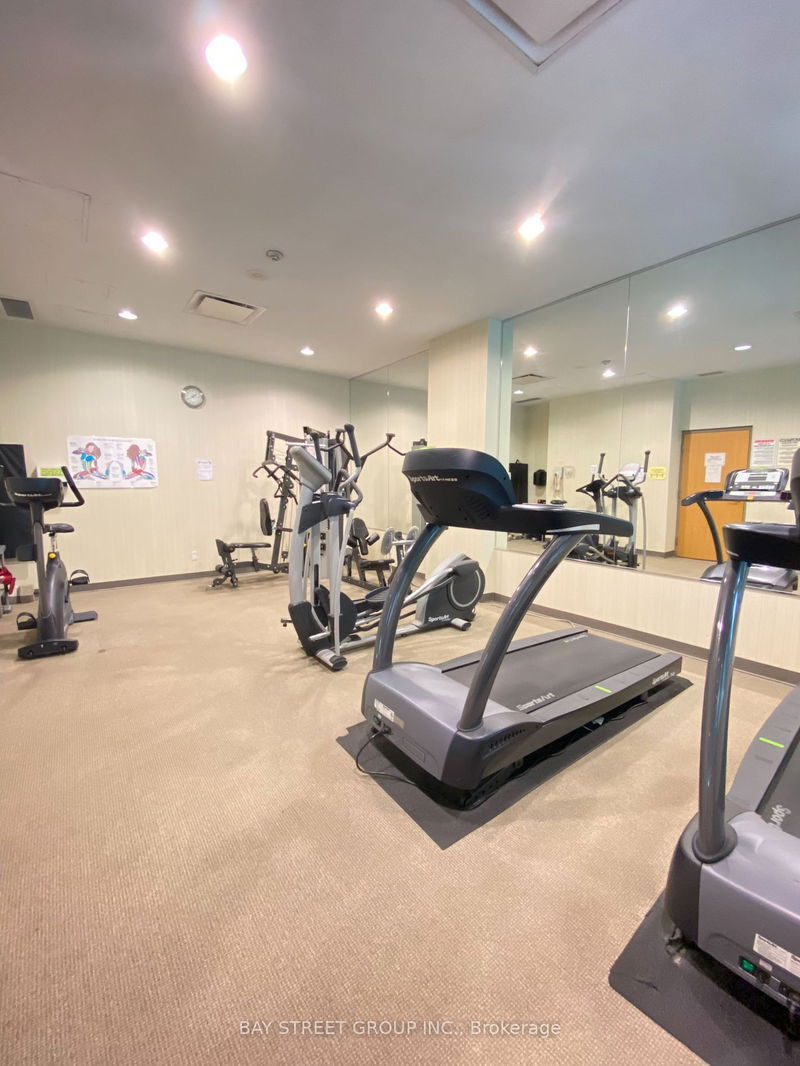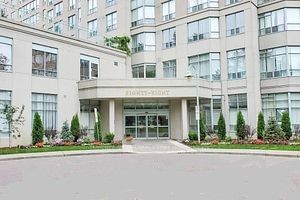All-inclusive unit. All Utilities and exiting Furniture included in the rent. Prime Location, Spacious 2 Bedroom 2 full washroom Unit filled with natural light. Open Concept Layout, Modern Kitchen With Granite Counters, Laminate Flooring Throughout. Minutes To TTC, Subway, Hwy 401, Scarborough Town Centre, Banks, Pharmacy, Centennial College, U Of T, Supermarket.
Property Features
- Date Listed: Friday, September 15, 2023
- City: Toronto
- Neighborhood: Woburn
- Major Intersection: Mccowan/Ellesmere
- Full Address: 1206-68 Grangeway Avenue E, Toronto, M1H 0A1, Ontario, Canada
- Living Room: Laminate, Open Concept, W/O To Balcony
- Kitchen: Stainless Steel Appl, Granite Counter, Breakfast Bar
- Listing Brokerage: Bay Street Group Inc. - Disclaimer: The information contained in this listing has not been verified by Bay Street Group Inc. and should be verified by the buyer.




























