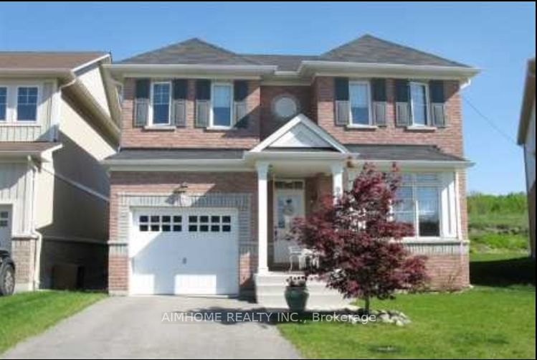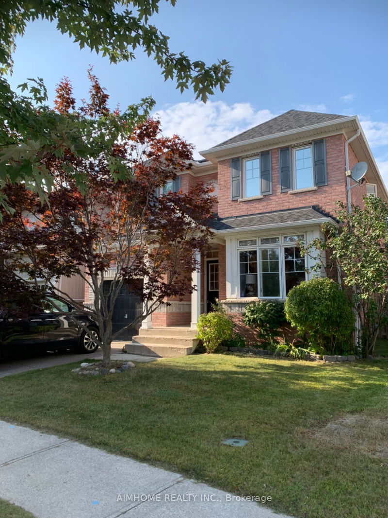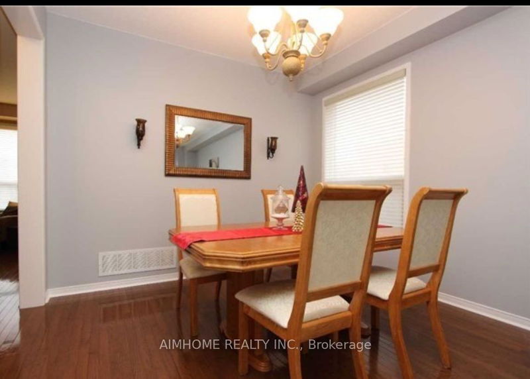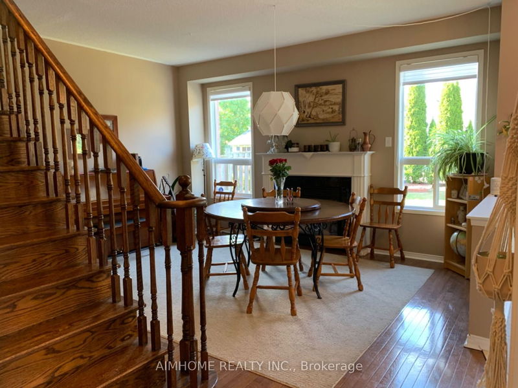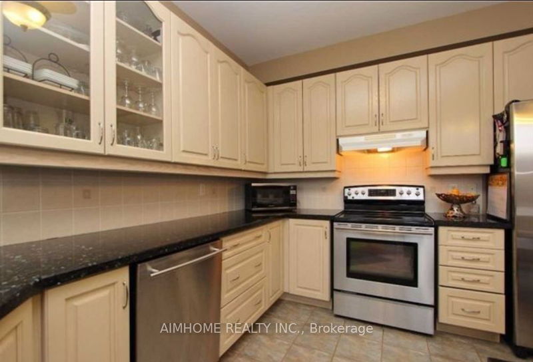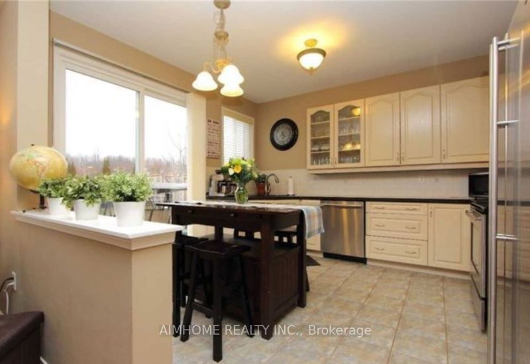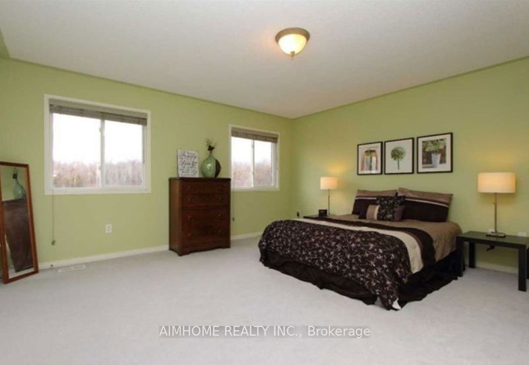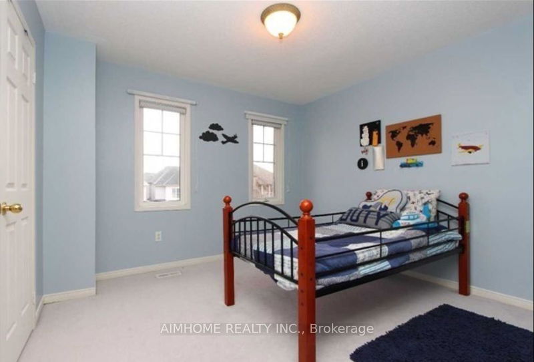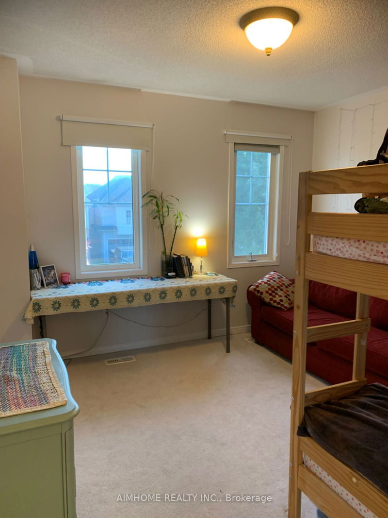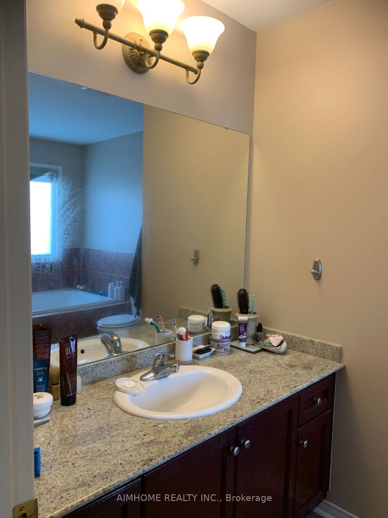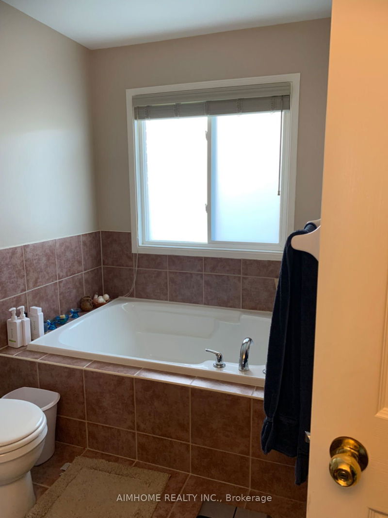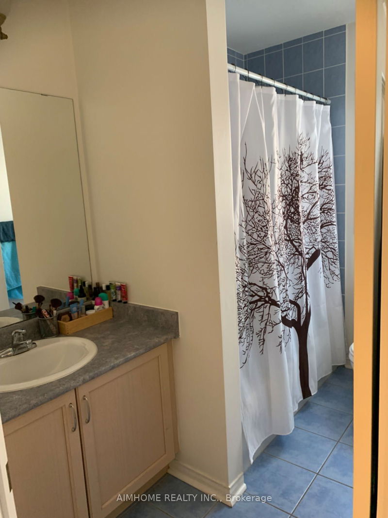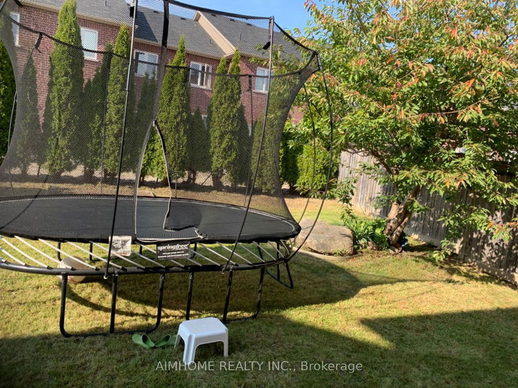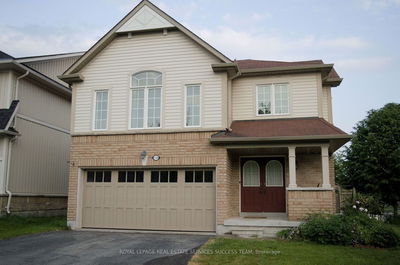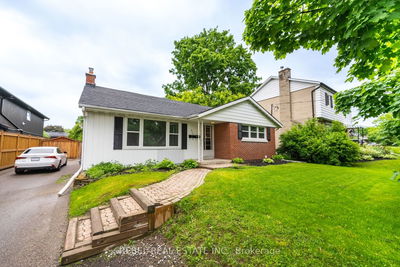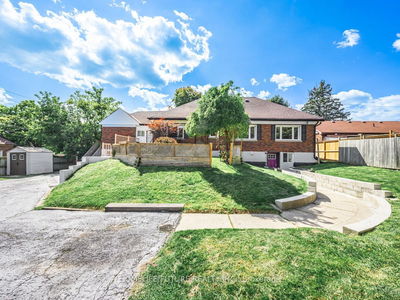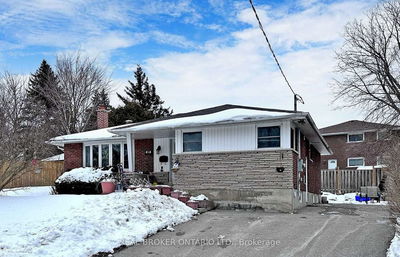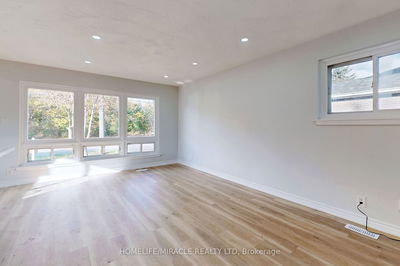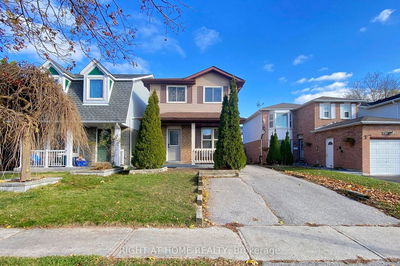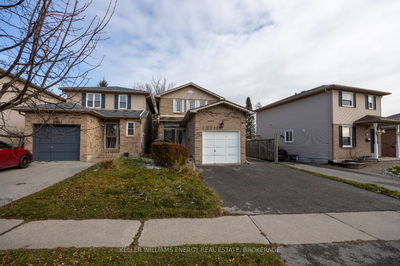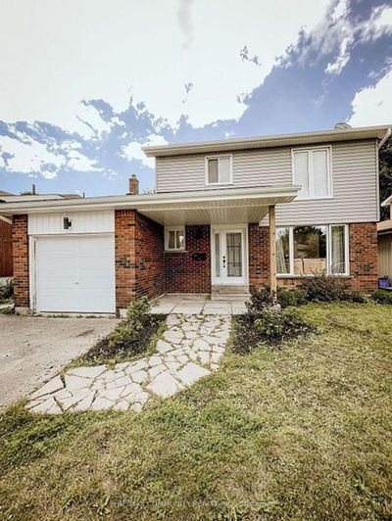Stunning All Brick Monarch Home, Close To The Harmony Creek Conservation Area. Hardwood Floors Through Out Living Room And Family Room, Features With A Gas Fireplace. Designer Kitchen, Stainless Steel Appliances & Granite Countertops. Walk Out From Kitchen To A Spacious Yard For Family Fun. Spacious Bedrooms, Master Bedroom Has Double Door Entry, Spacious Hallway, Boasts An Upgraded Ensuite With Oversized Tub, Separate Shower And Granite Countertops.
Property Features
- Date Listed: Monday, September 18, 2023
- City: Oshawa
- Neighborhood: Eastdale
- Major Intersection: Townline & Adelaide
- Living Room: Hardwood Floor, Combined W/Dining, Large Window
- Kitchen: Ceramic Floor, Granite Counter, Eat-In Kitchen
- Family Room: Hardwood Floor, Gas Fireplace, Window
- Listing Brokerage: Aimhome Realty Inc. - Disclaimer: The information contained in this listing has not been verified by Aimhome Realty Inc. and should be verified by the buyer.

