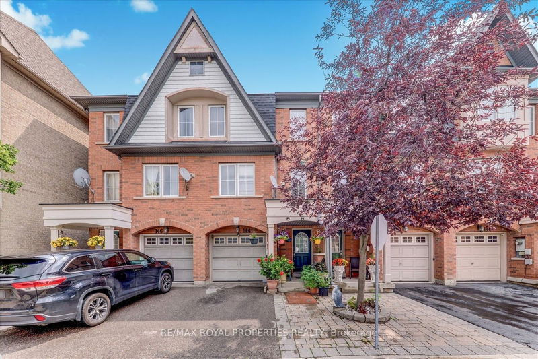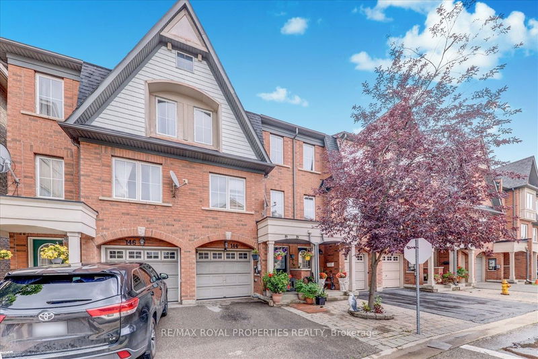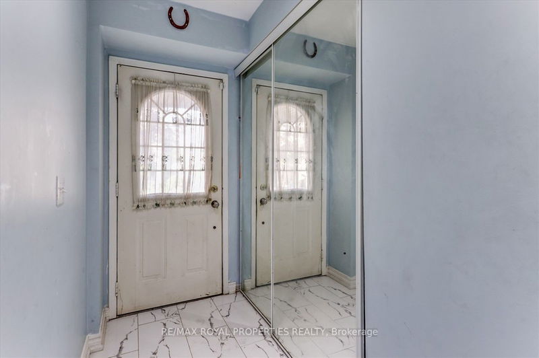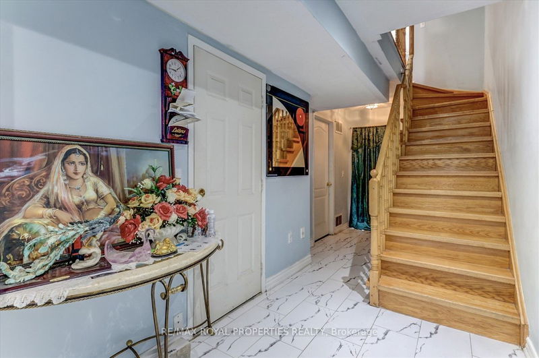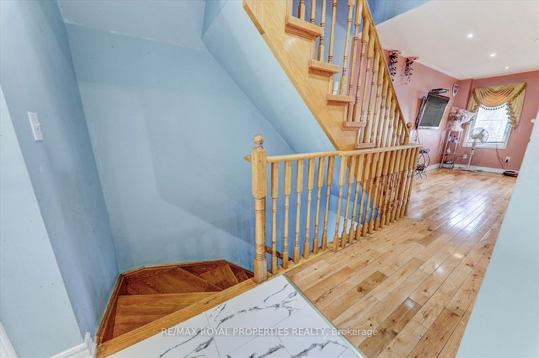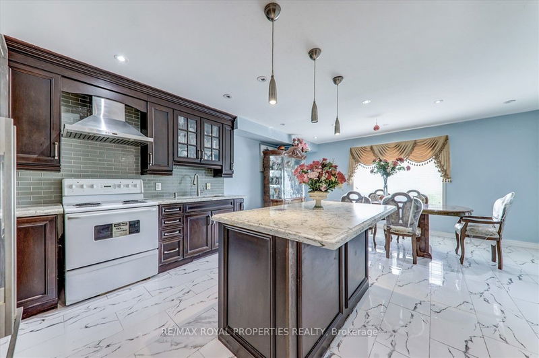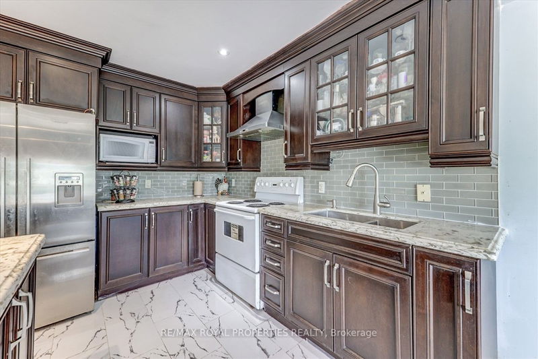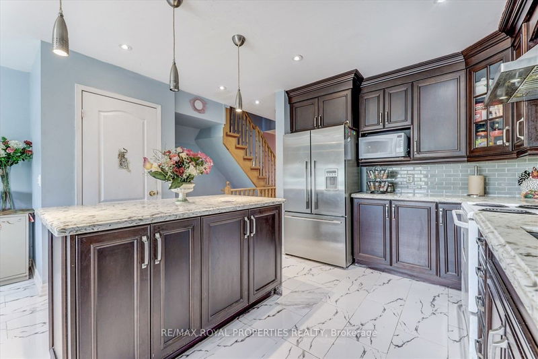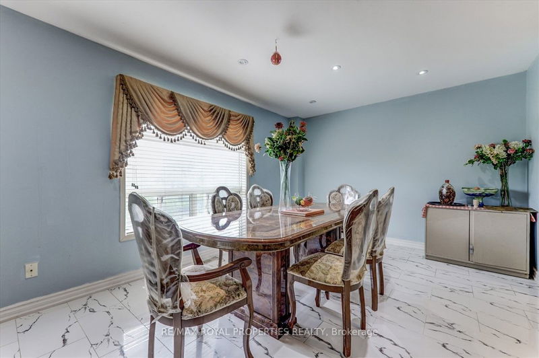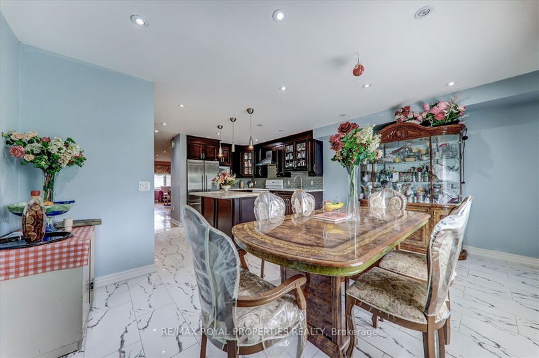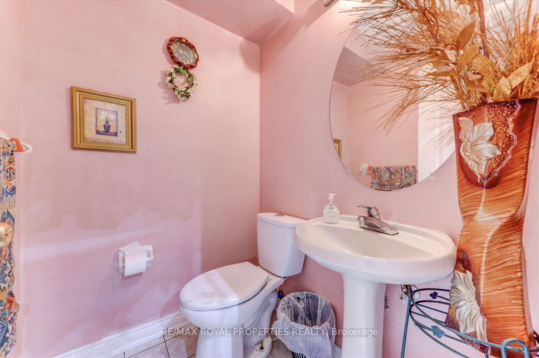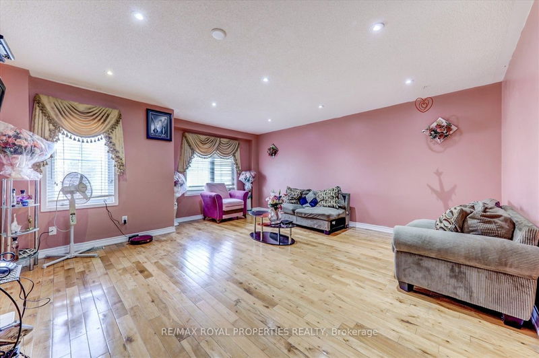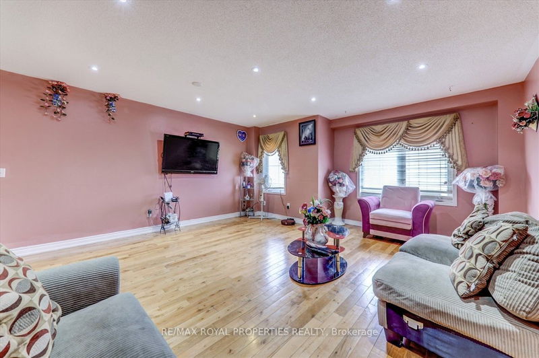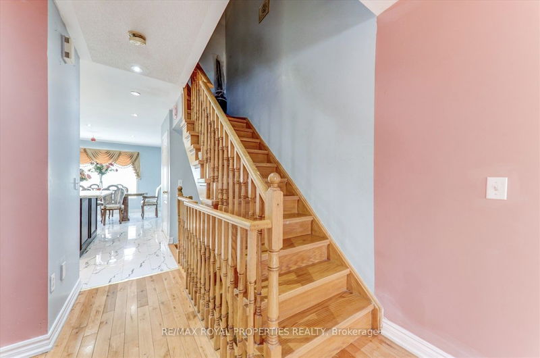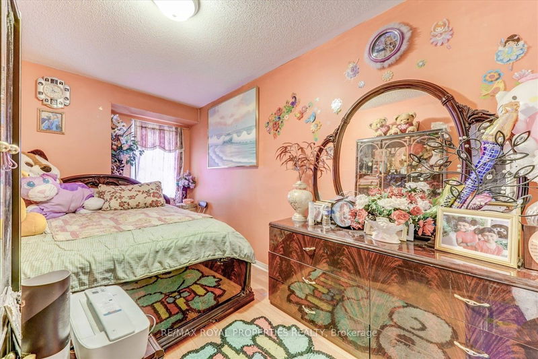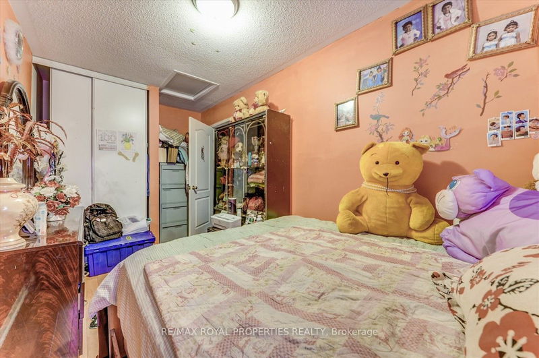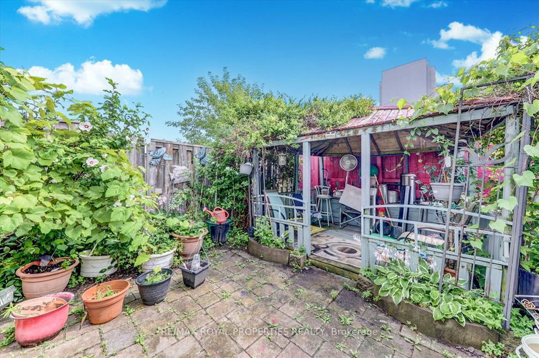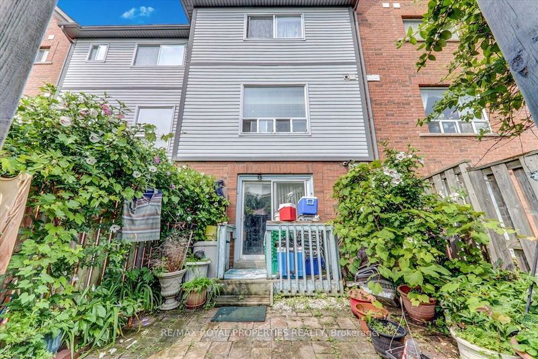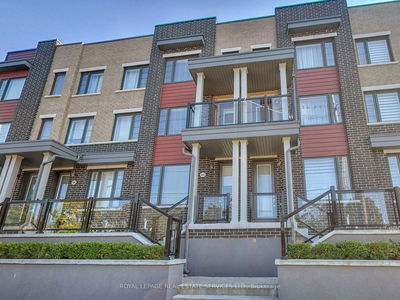Well Maintained 4 Bdrm Townhouse In Great Location! Very Spacious Home In Sought After Neighborhood Almost 1800 Sq Ft, Hardwood Floor & Stairs Led Pot Lights Throughout; Open Concept Living/Dining Room, Eat-In Kitchen, 2 Pc Powder Room On Main Level. 3 Large Bedrooms with 2 full washrooms at 3rd floor. His/Her Closet In Prime Bdrm; Direct Entrance Thru Garage; Fully Fenced/Very Low Maint Fee; Close To Schools, Shops, Park, Library, And Other Amenities; Steps To Ttc/Rt Station, Minutes To Hwy 401 & Dvp.
Property Features
- Date Listed: Monday, September 18, 2023
- Virtual Tour: View Virtual Tour for 144 Jenkinson Way
- City: Toronto
- Neighborhood: Dorset Park
- Major Intersection: Kennedy/Lawrence
- Full Address: 144 Jenkinson Way, Toronto, M1P 5H4, Ontario, Canada
- Living Room: Hardwood Floor, Open Concept, Window
- Kitchen: Ceramic Floor, Centre Island
- Family Room: Laminate, W/O To Garden
- Listing Brokerage: Re/Max Royal Properties Realty - Disclaimer: The information contained in this listing has not been verified by Re/Max Royal Properties Realty and should be verified by the buyer.

