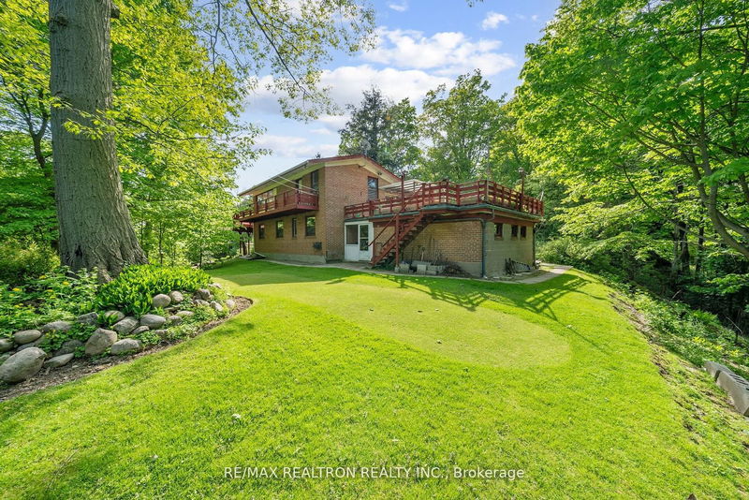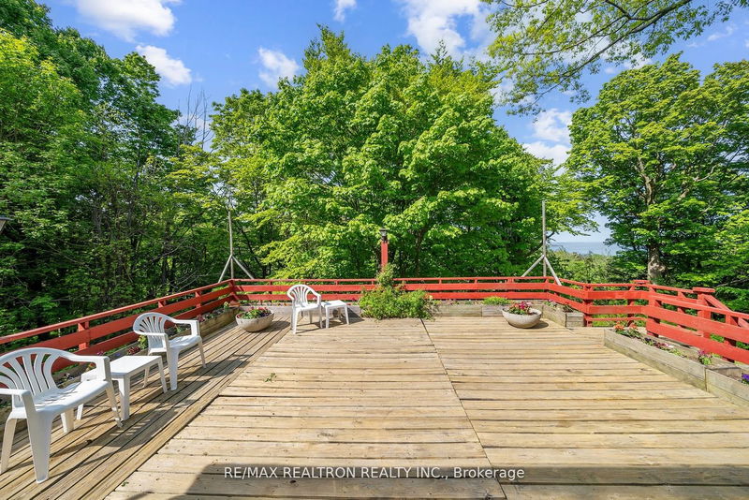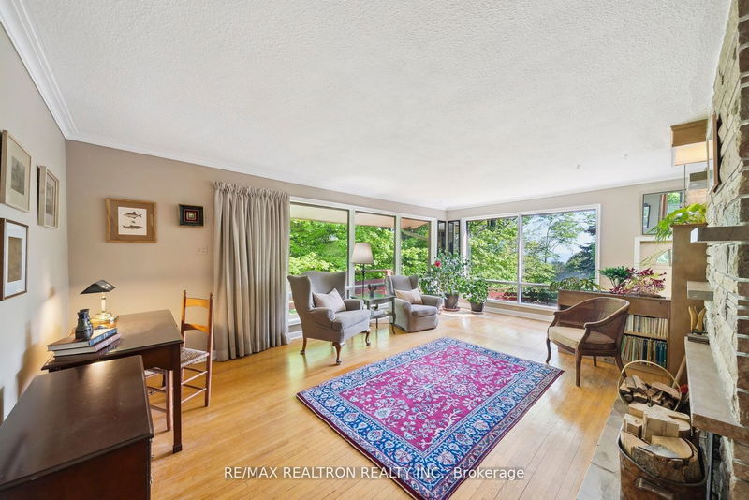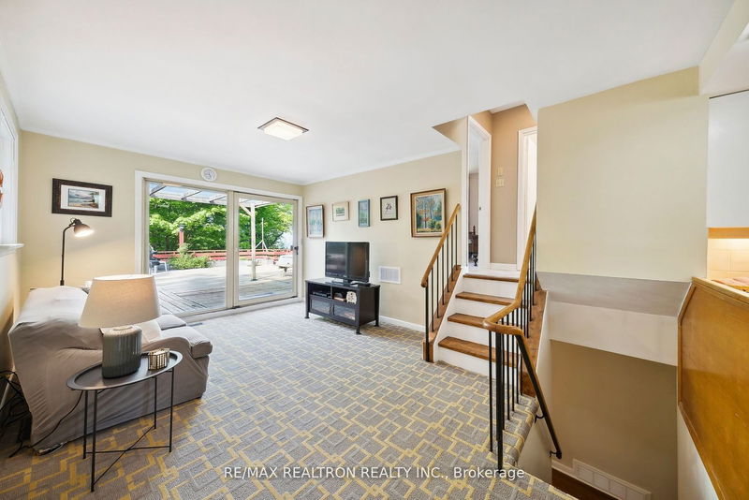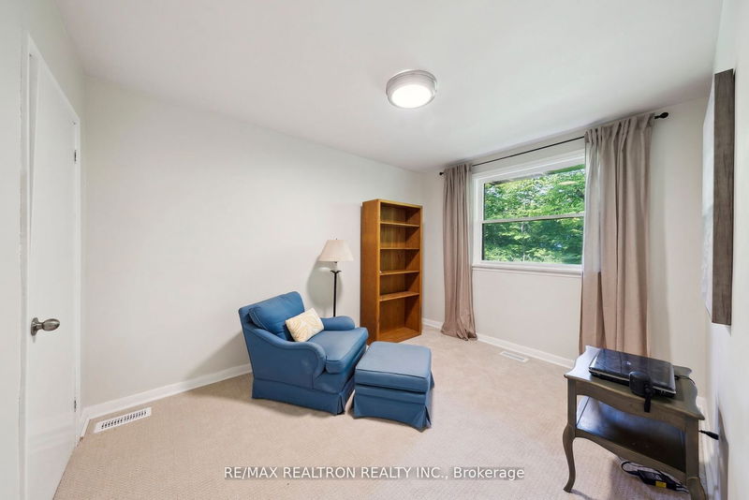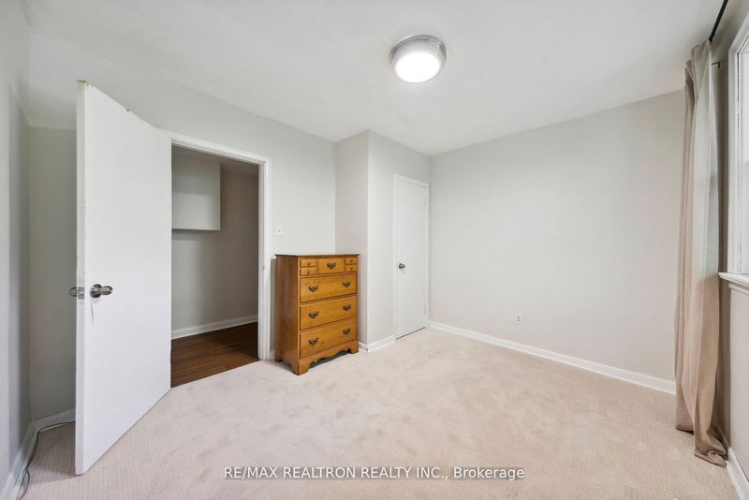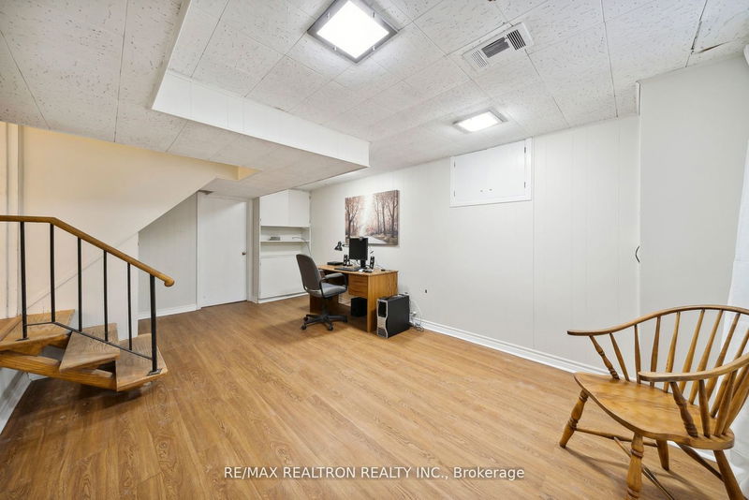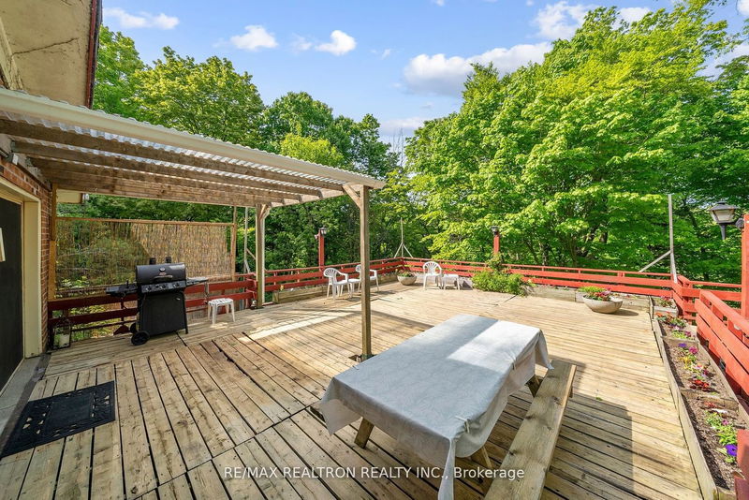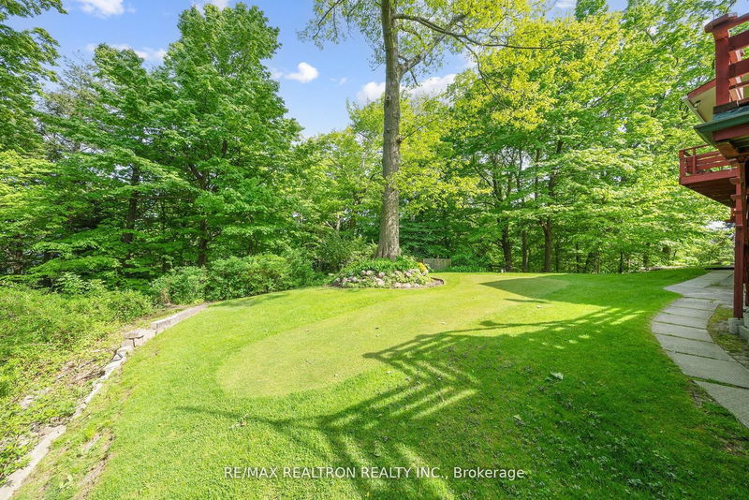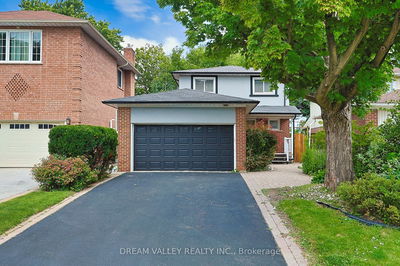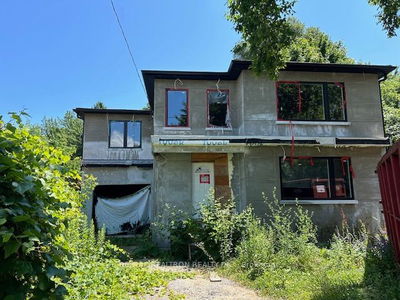Location yes but Privacy Privacy Privacy! In the Scarborough Bluffs, this place is special! To those that want nature, quiet and privacy, there is over 3 acres of land. Much of it is treed and sloped which is the beauty of it. Fall colours! 4 level 4 bedroom backsplit home with a breezeway and 2 car garage. After a hard day / week at work come home and walk the trails through nature on your own property or down to Doris McCarthy Trail and the lake. Decompress! Sit on the massive deck off the family room and look at the trees and the lake. The deck is awesome for entertaining too. Choose your view with the wrap around balcony on the west and south side of the house. The owners used to build a rink on the yard by the driveway. Think of the year round memories you could make with family and friends. Where else in Toronto can you get this? * Check Multimedia / Virtual Tour for Pictures, 3D View, Video and Floor Plans. * Open House Sunday September 24th 2:00 - 4:00pm.
Property Features
- Date Listed: Tuesday, September 19, 2023
- Virtual Tour: View Virtual Tour for 3 Ledge Road
- City: Toronto
- Neighborhood: Cliffcrest
- Major Intersection: Kingston Road / Bellamy Road
- Full Address: 3 Ledge Road, Toronto, M1M 1H1, Ontario, Canada
- Kitchen: Main
- Family Room: W/O To Deck
- Living Room: Upper
- Listing Brokerage: Re/Max Realtron Realty Inc. - Disclaimer: The information contained in this listing has not been verified by Re/Max Realtron Realty Inc. and should be verified by the buyer.










