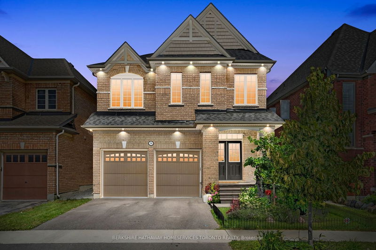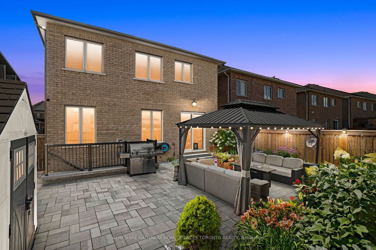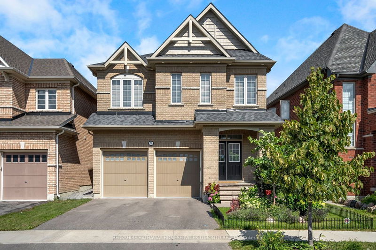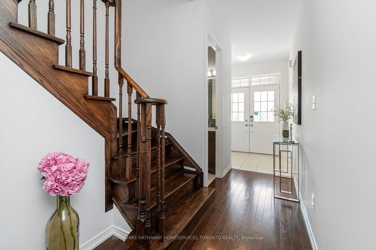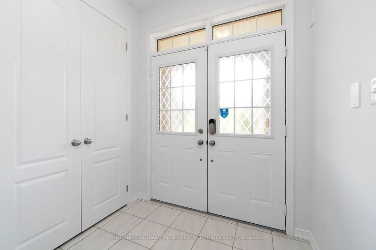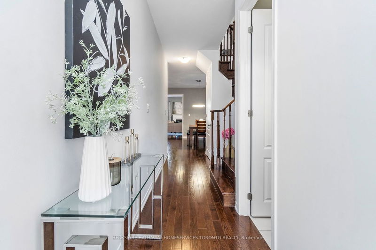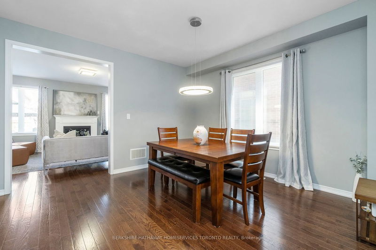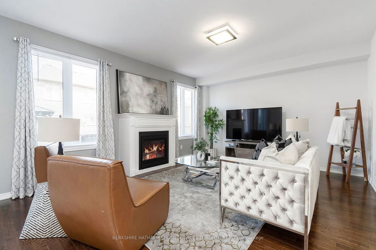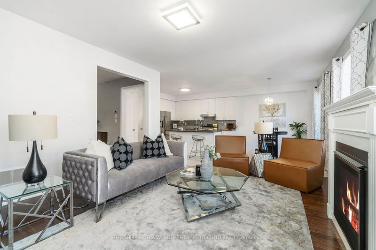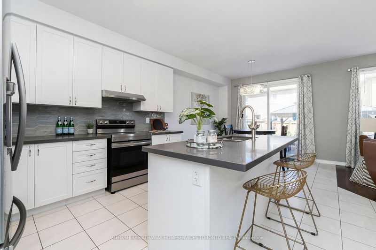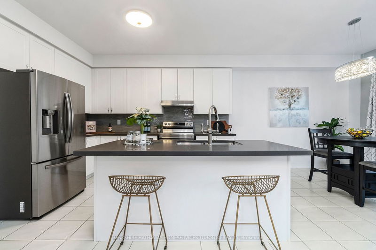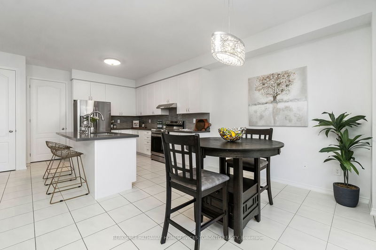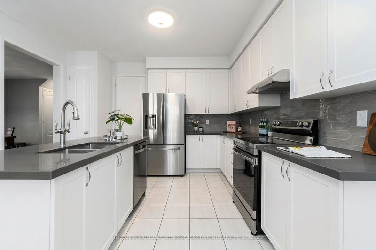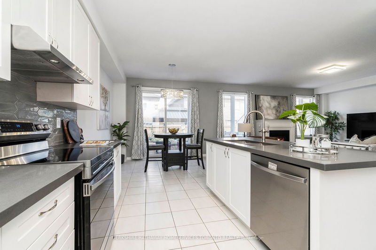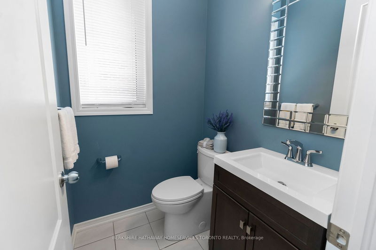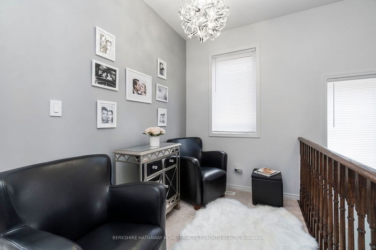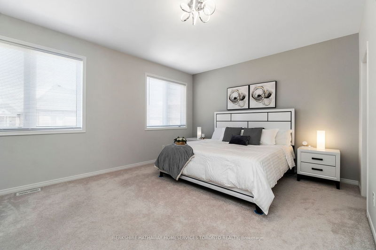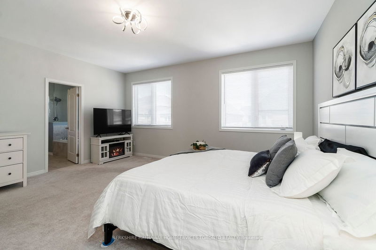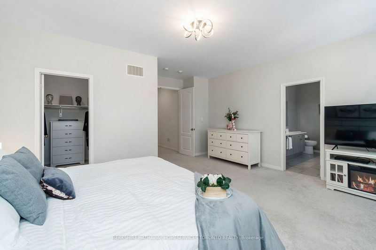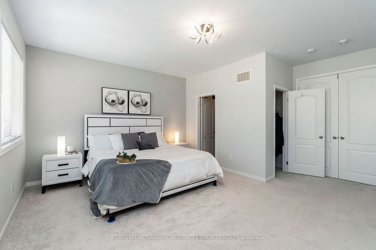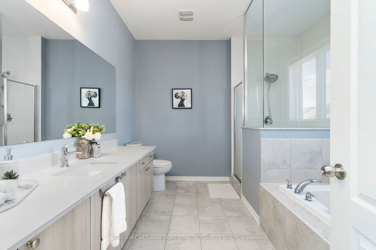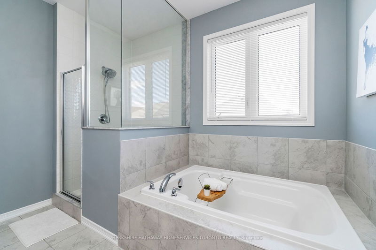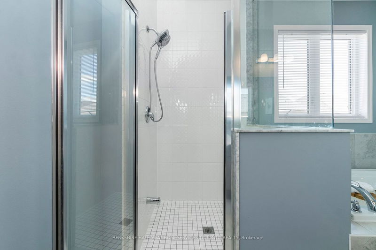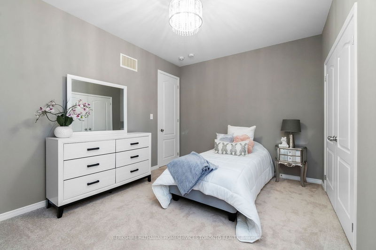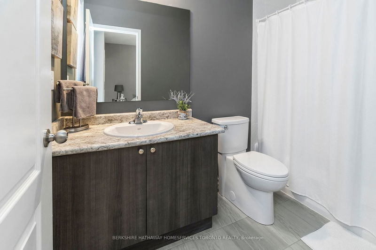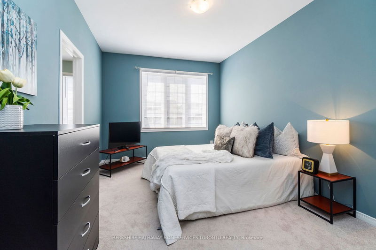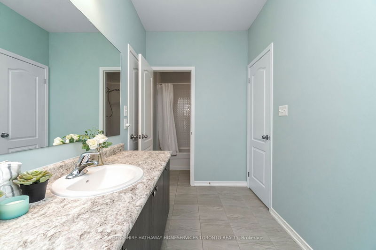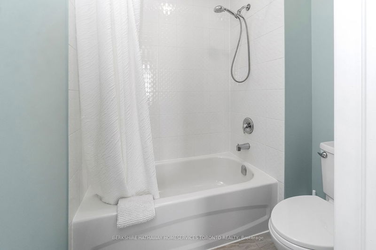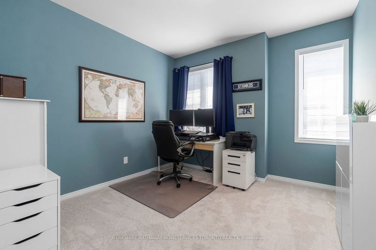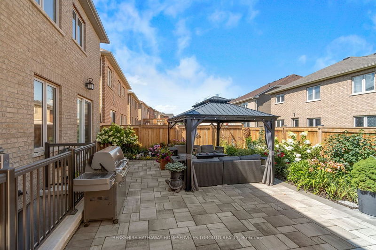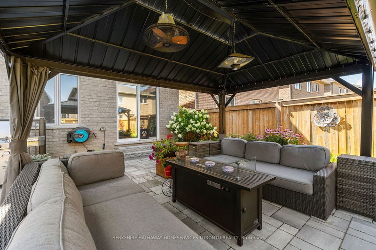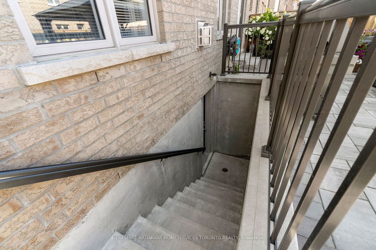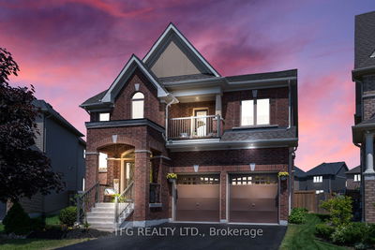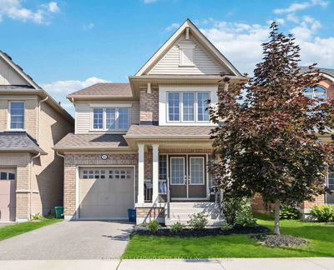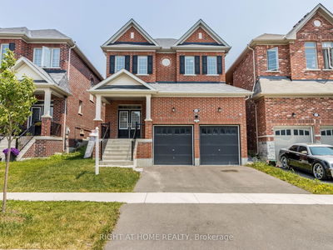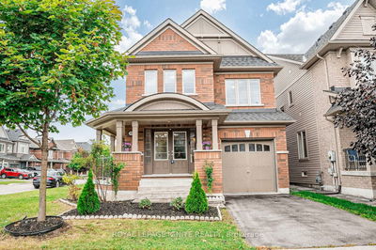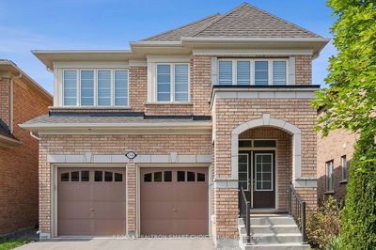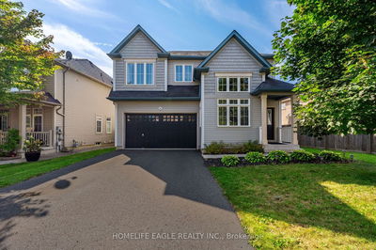Step into the Tribute Parker Model, a harmonious blend of design and functionality, enveloping 2578 sq ft. Crafted in enduring all-brick, this 4+1BR, 4BA sanctuary boasts a double car garage peppered with upgrades to enrich every moment. Outside, relish the convenience of comprehensive interlocking, harmonized by tasteful gardens, culminating in a charming backyard gazebo a space designed for memories. Inside, elevated 9' ceilings dance with light, spotlighting a kitchen graced by quartz counters and the warmth of the primary ensuite. Immaculate fresh paint pairs seamlessly with contemporary light fixtures, igniting a renewed ambiance. Dive into details: a basement with walk-up access, rich hardwood floors, a comforting gas fireplace, and a spacious eat-in kitchen waiting to host your favorite meals. Traverse the stained oak staircase to a lofted den, a versatile space for your musings. With the assurance of a Tarion Warranty, envision life's next adventure here.
Property Features
- Date Listed: Tuesday, September 19, 2023
- Virtual Tour: View Virtual Tour for 2569 Craftsman Drive
- City: Oshawa
- Neighborhood: Windfields
- Full Address: 2569 Craftsman Drive, Oshawa, L1L 0M3, Ontario, Canada
- Living Room: Hardwood Floor, Combined W/Dining, Gas Fireplace
- Kitchen: Breakfast Bar, Pantry, Stainless Steel Appl
- Listing Brokerage: Berkshire Hathaway Homeservices Toronto Realty - Disclaimer: The information contained in this listing has not been verified by Berkshire Hathaway Homeservices Toronto Realty and should be verified by the buyer.

