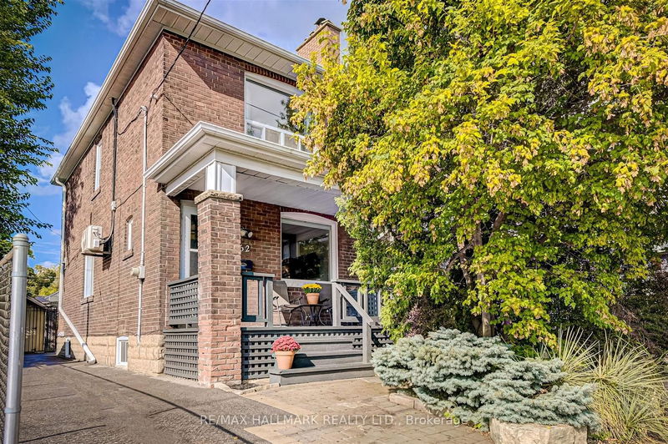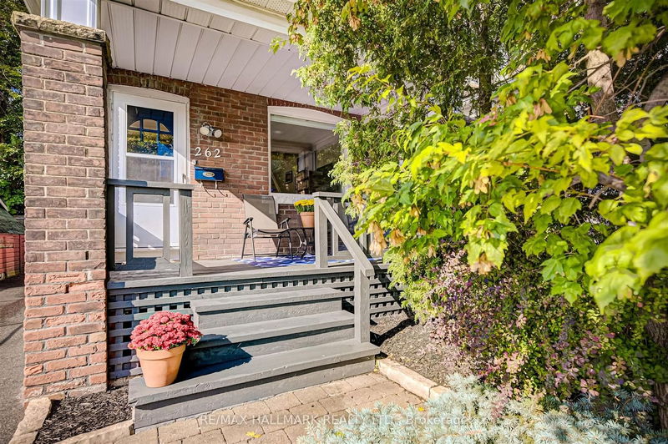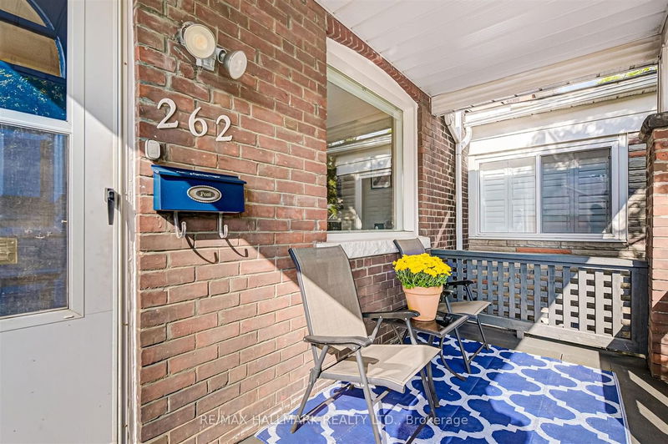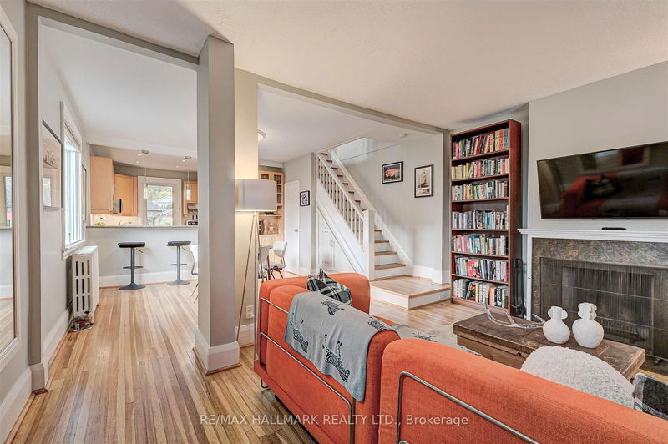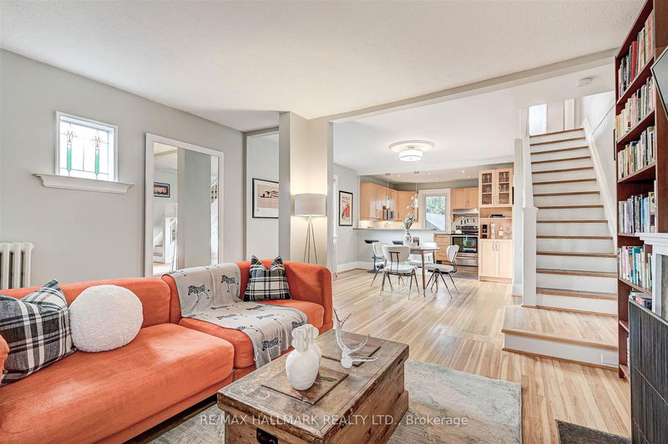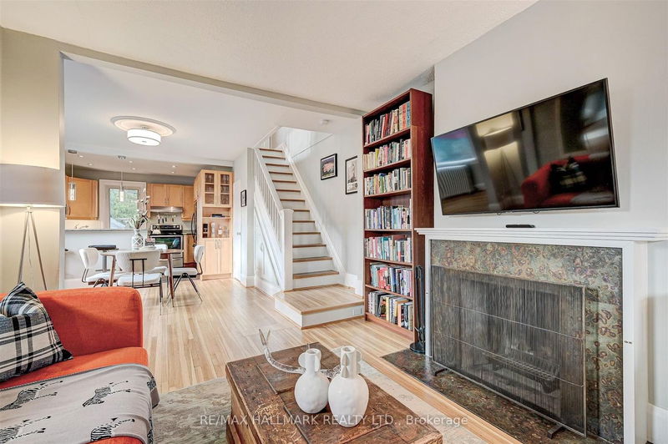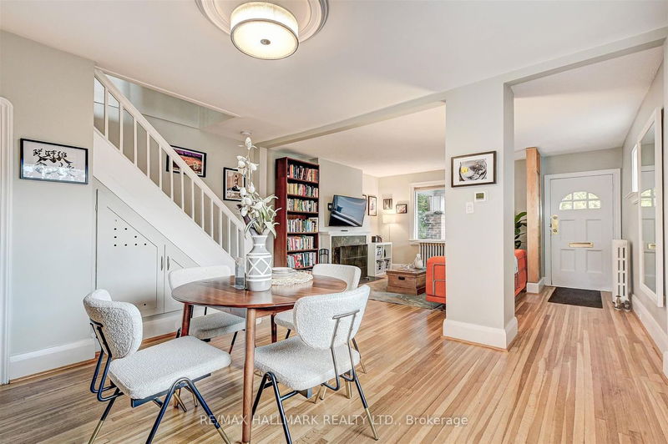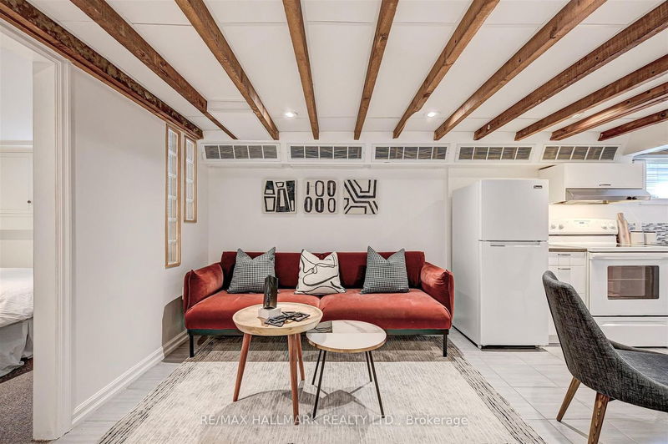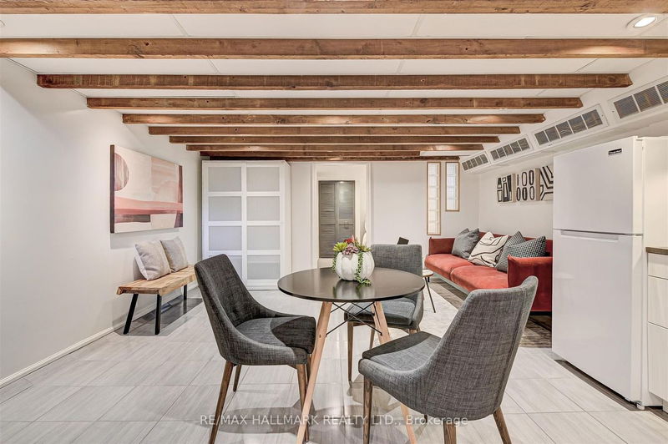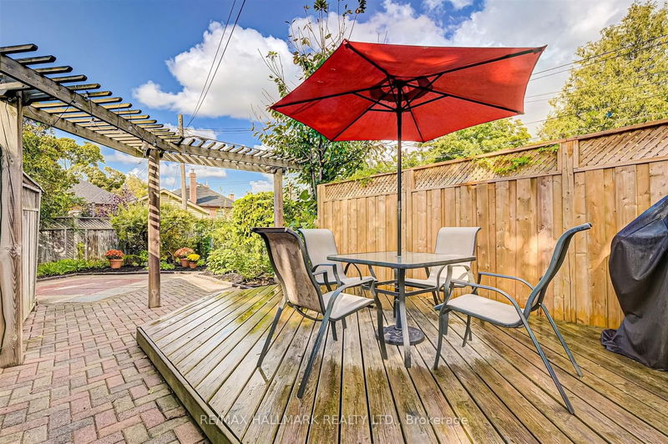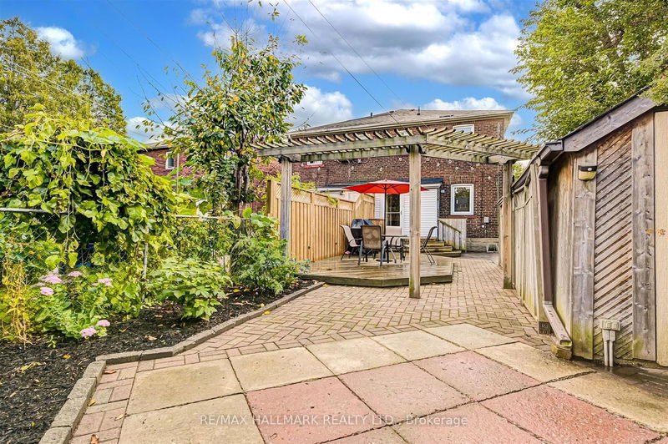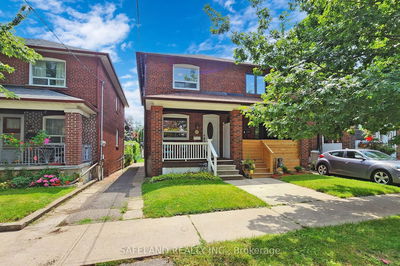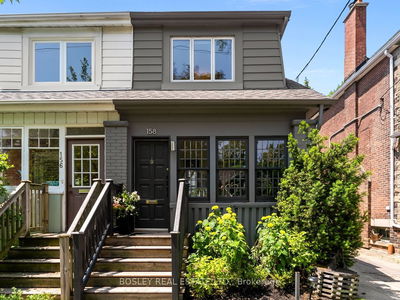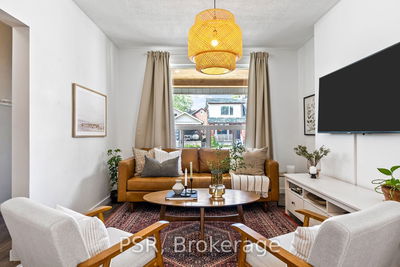Classicly charming open-concept home with large windows, stained glass, and a huge skylight that floods this house with warmth and light. Where timeless traditional elements are seamlessly paired with modern updates. Entertain family and friends in front of a fabulous wood fireplace. Put the potential basement income, estimated at $1,550 per month, against your mortgage, or keep the basement for additional family space. Enjoy the fenced-in backyard for kids/pets, long private drive, heated floors in both bathrooms, a TTC stop a mere few feet away, along with a rare front yard mature garden providing privacy and comfort. Come see this fantastic family neighbourhood!!! The main floor hardwood was freshly refinished. Bsmt apartment built 2018, Bsmt fridge 2023, dishwasher 2019, fencing 2019 & 2022, Water heater/boiler combo 2020, AC unit 2020, shed roof 2021, roof on back extension 2022, blackout blinds 2023.
Property Features
- Date Listed: Tuesday, September 19, 2023
- Virtual Tour: View Virtual Tour for 262 Mortimer Avenue
- City: Toronto
- Neighborhood: Danforth Village-East York
- Major Intersection: Mortimer Ave Just East Of Pape
- Living Room: Hardwood Floor, Combined W/Dining, Open Concept
- Kitchen: Open Concept, O/Looks Backyard, Tile Floor
- Living Room: Tile Floor, Combined W/Kitchen, Open Concept
- Kitchen: Open Concept, Combined W/Living, Tile Floor
- Listing Brokerage: Re/Max Hallmark Realty Ltd. - Disclaimer: The information contained in this listing has not been verified by Re/Max Hallmark Realty Ltd. and should be verified by the buyer.

