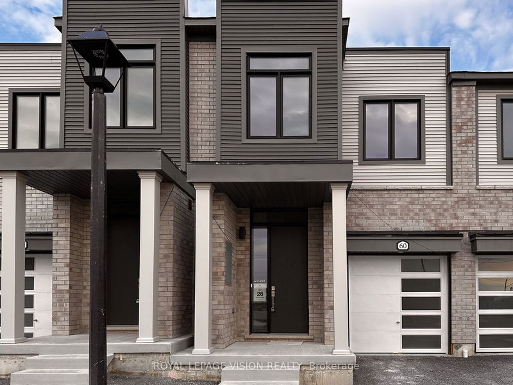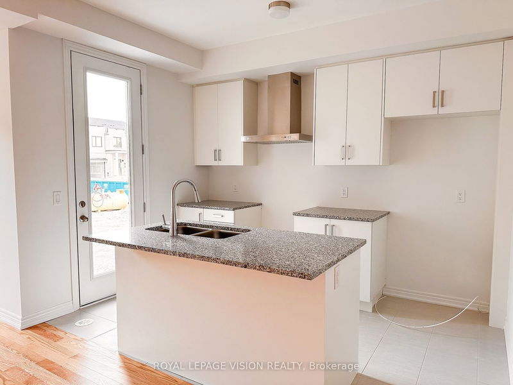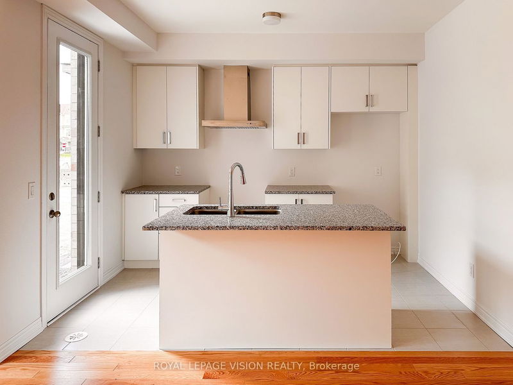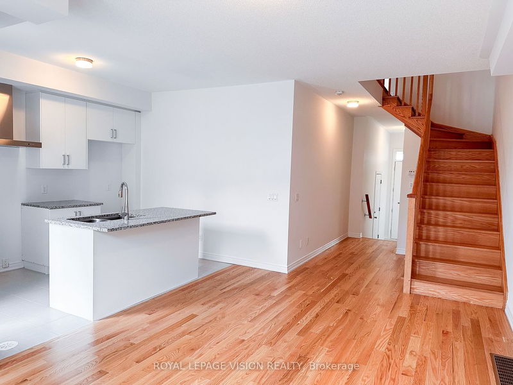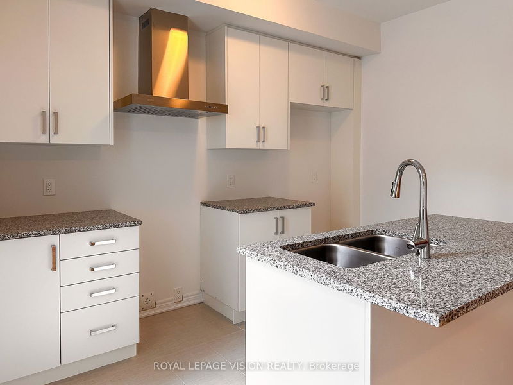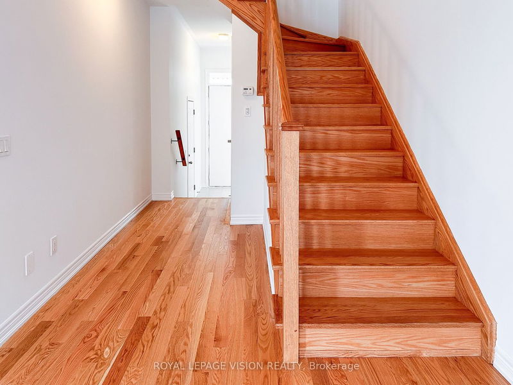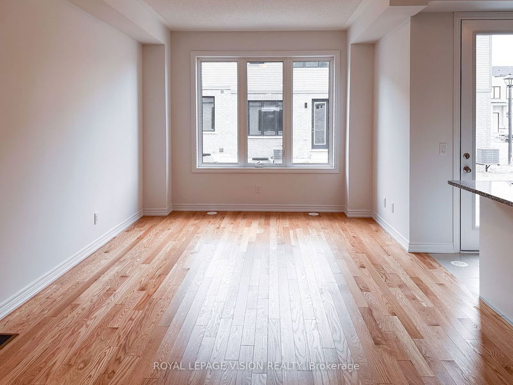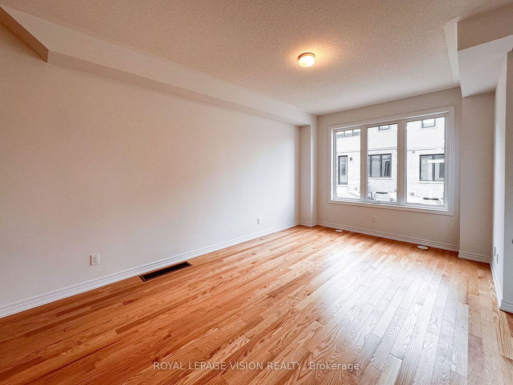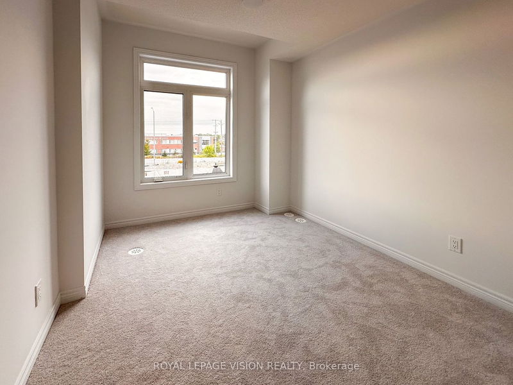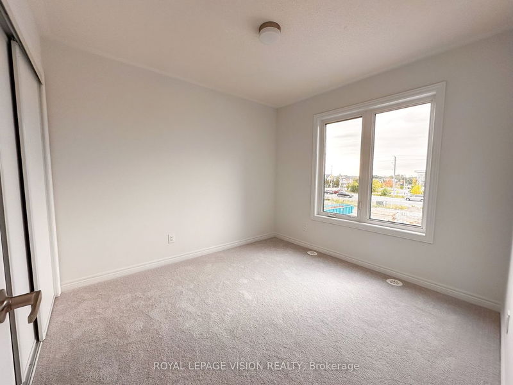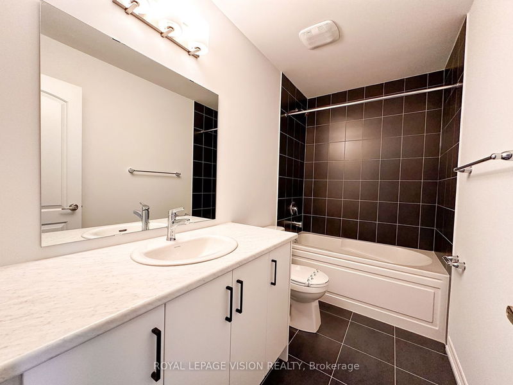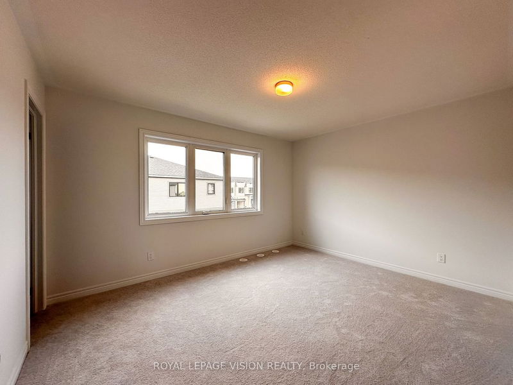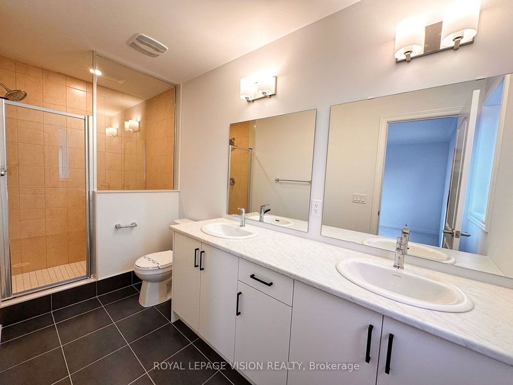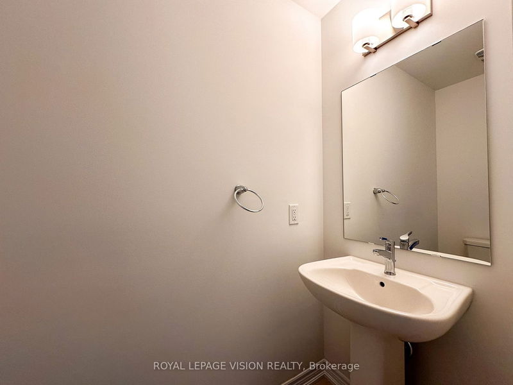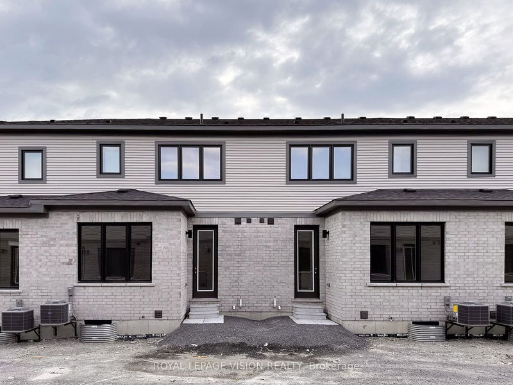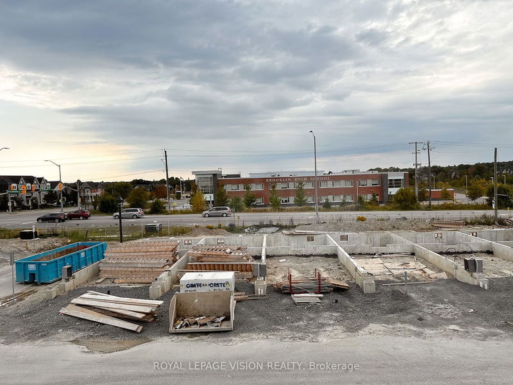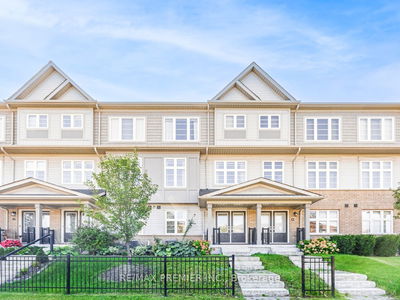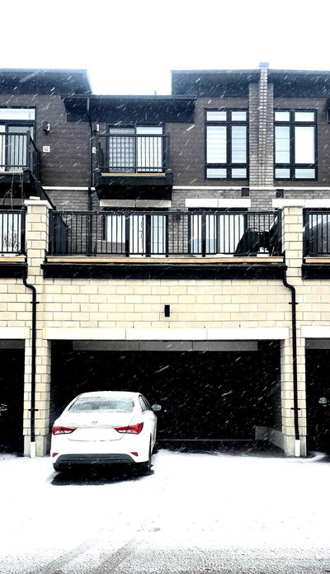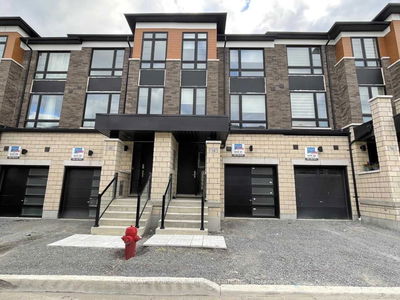Tucked away in a tranquil neighborhood, this recently constructed home seamlessly blends contemporary design with an open-concept layout. The kitchen boasts brand new appliances(to be installed before occupancy), ensuring a smooth culinary experience. The main bedroom, accompanied by two other well-appointed bedrooms, offers plenty of space for personal retreats. A shared full bathroom, equipped with modern amenities, serves these bedrooms, providing both convenience and comfort for the entire household. The main bedroom also boasts an opulent 5-piece ensuite bathroom, complete with up-to-date fixtures and finishes. Conveniently situated close to schools, parks, and with easy access to highways 412/401, this residence guarantees effortless connections to education, recreation, and major transportation routes. Embrace a life of contemporary comfort and elegance - arrange a viewing today!
Property Features
- Date Listed: Wednesday, September 20, 2023
- City: Whitby
- Neighborhood: Brooklin
- Major Intersection: Baldwin St/Carnwith Dr
- Full Address: 60 Sorbara Way, Whitby, L1M 0M4, Ontario, Canada
- Living Room: Hardwood Floor, Open Concept, Combined W/Dining
- Kitchen: Ceramic Floor, Granite Counter, W/O To Deck
- Listing Brokerage: Royal Lepage Vision Realty - Disclaimer: The information contained in this listing has not been verified by Royal Lepage Vision Realty and should be verified by the buyer.

