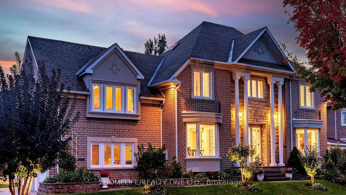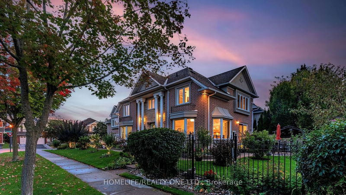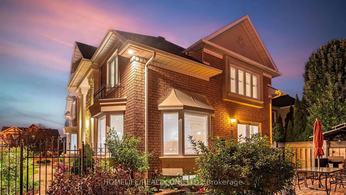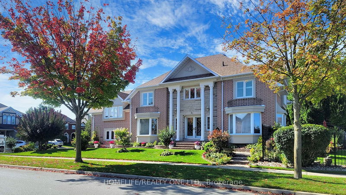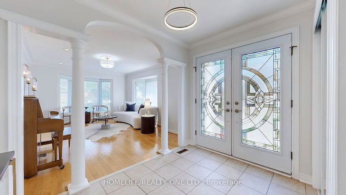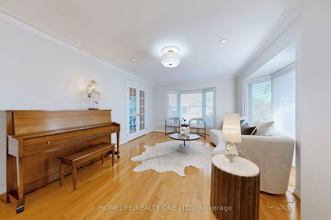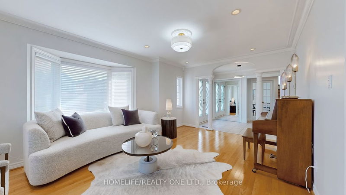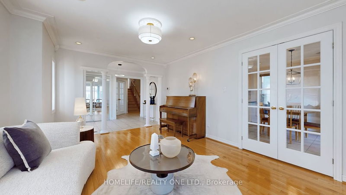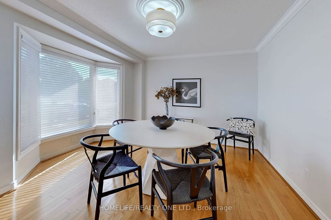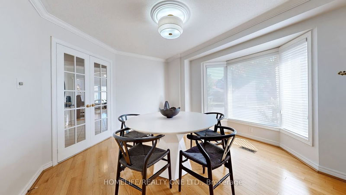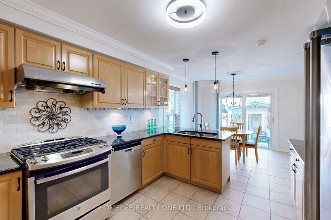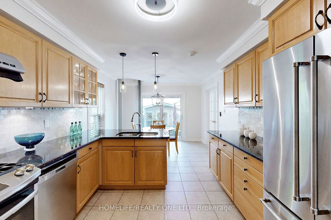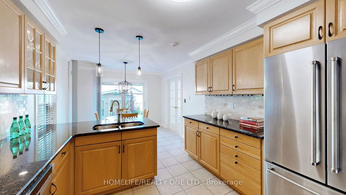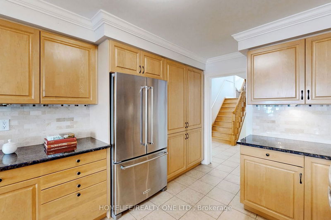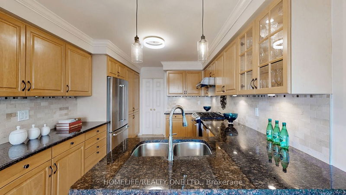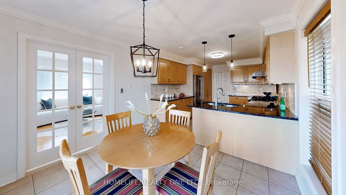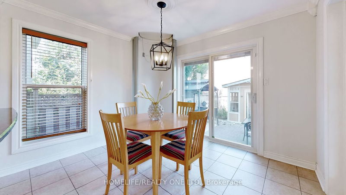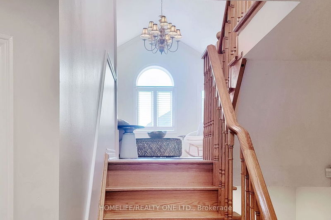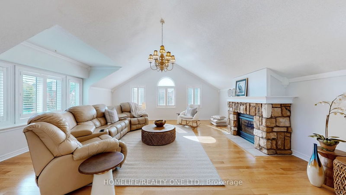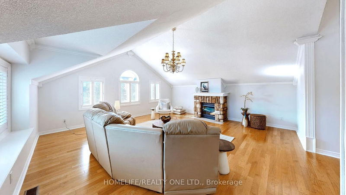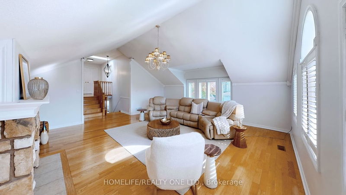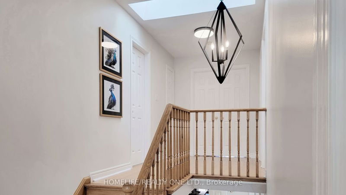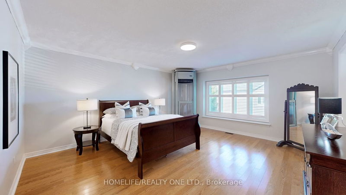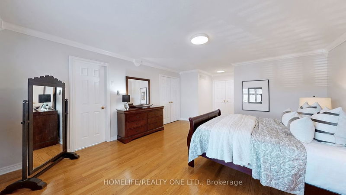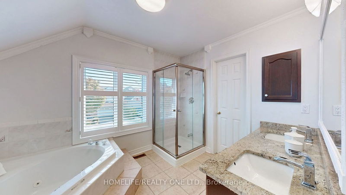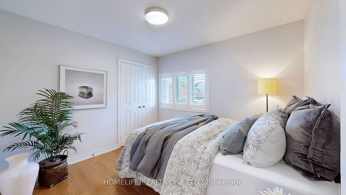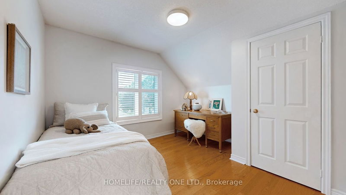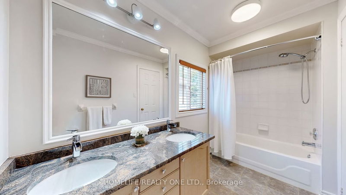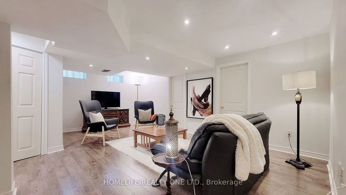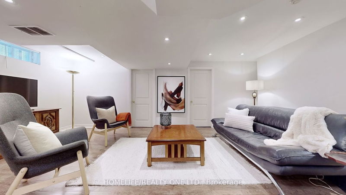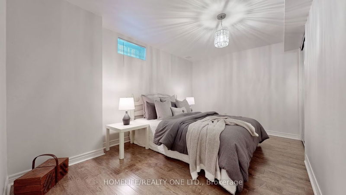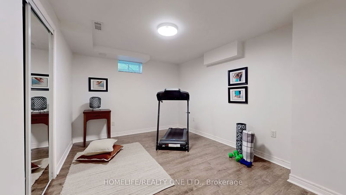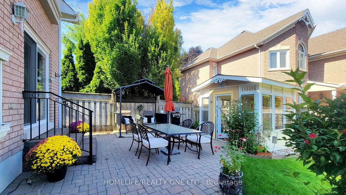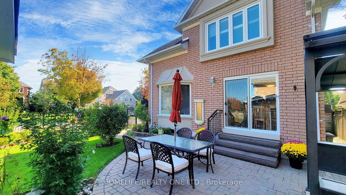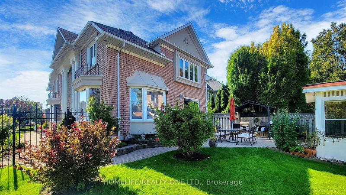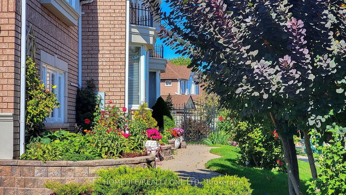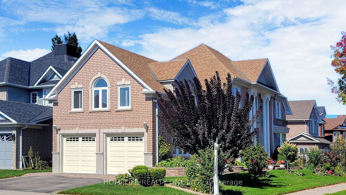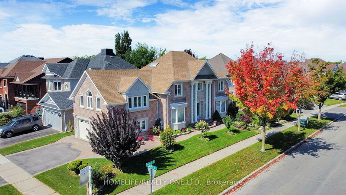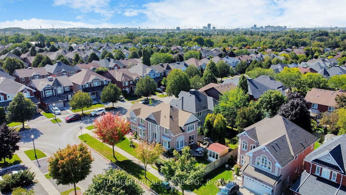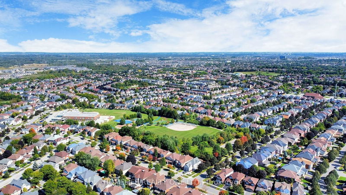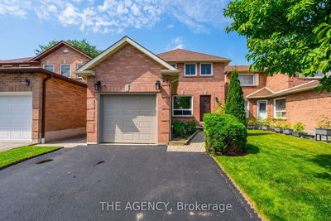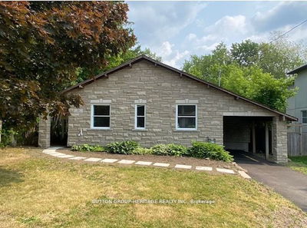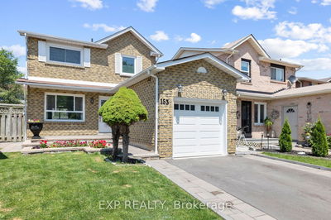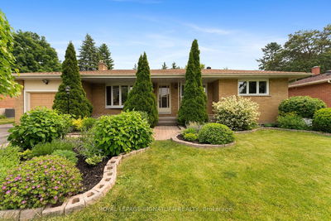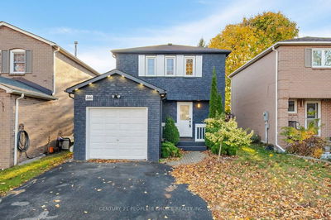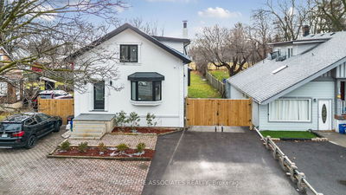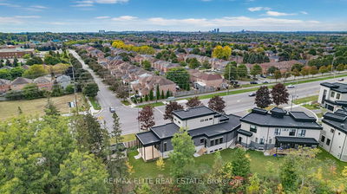Coveted John Boddy Built Stunner Not To Be Missed * Situated On A Beautiful Corner Lot This Stately Detached Boasts Curb Appeal, Elegance, Timeless Architecture & Quality Finishes Thru-Out * Well Designed Floor Plan Offers A Perfect Blend of Function, Style & Comfort on 3-Levels * 3 + 2 Bedrooms & 4 Baths * Family & Entertainers Dream * Large Principal Rooms Are Filled w/Natural Light * Main Level Will Impress You w/Centre Stage Foyer, Formal Living & Separate Dining Room w/French Doors & Bay Windows * Gourmet Kitchen Is Fitted w/Ample Cabinetry Incl. Large Panty, Gas Stove, Chef's Desk & Breakfast Rm w/Walk-Out To Tranquil Yard * Approx. 400 Sq.Ft. Breathtaking Family Rm w/Vaulted Ceiling, Fire Place & S/E Windows w/California Shutters * Oversized Primary Is Fitted w/6-Pc Ensuite, Privacy Toilet Rm, Elevator/Lift, Walk-In & DB Closet * Versatile Lower Level Features 2 Bedrooms & 4-Pc Bath * Direct Access To 2 Car Garage + 2 Car Driveway * Professionally Landscaped & Maintained Yard *
Property Features
- Date Listed: Thursday, September 21, 2023
- Virtual Tour: View Virtual Tour for 2 Hester Avenue
- City: Ajax
- Neighborhood: Central West
- Major Intersection: Brock Rd & Hwy 2
- Full Address: 2 Hester Avenue, Ajax, L1T 4B1, Ontario, Canada
- Living Room: Hardwood Floor, Bay Window, O/Looks Frontyard
- Kitchen: Family Size Kitchen, Stainless Steel Appl, Granite Counter
- Family Room: Hardwood Floor, Vaulted Ceiling, Fireplace
- Listing Brokerage: Homelife/Realty One Ltd. - Disclaimer: The information contained in this listing has not been verified by Homelife/Realty One Ltd. and should be verified by the buyer.

