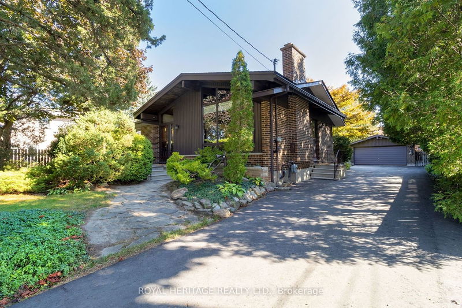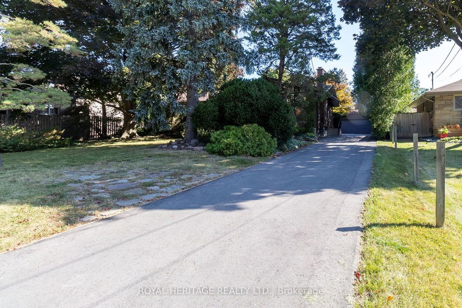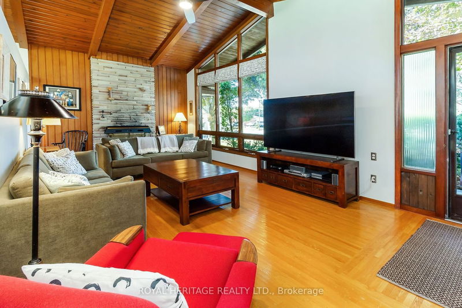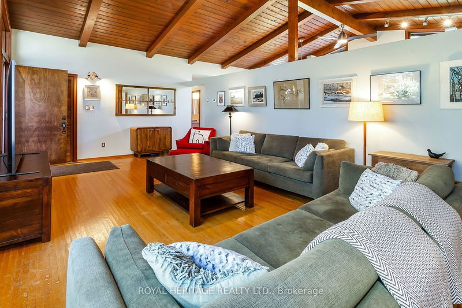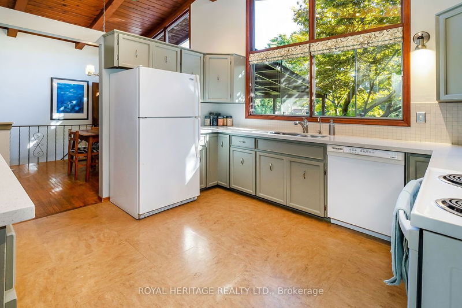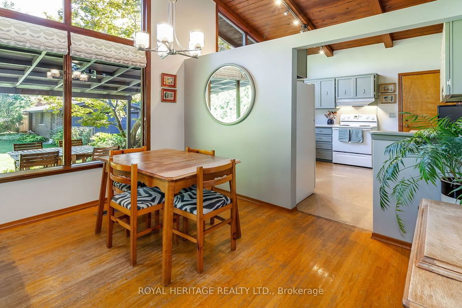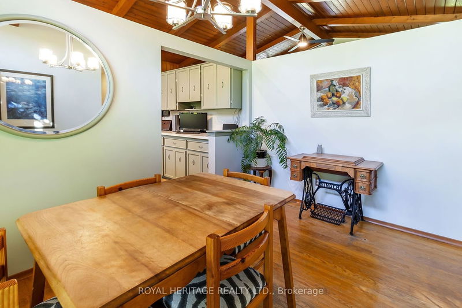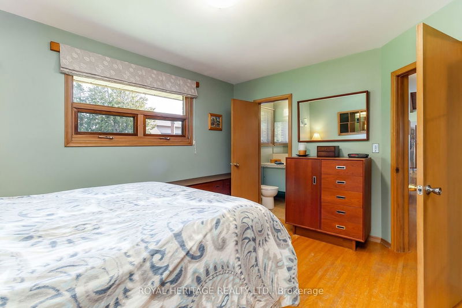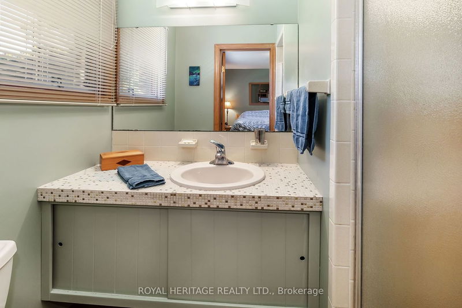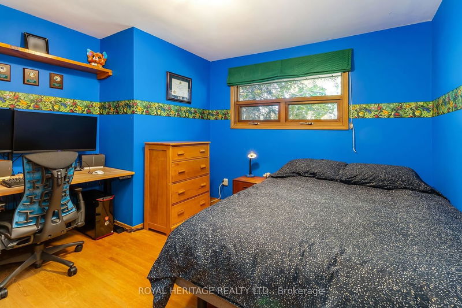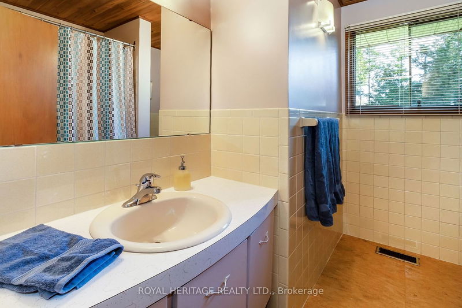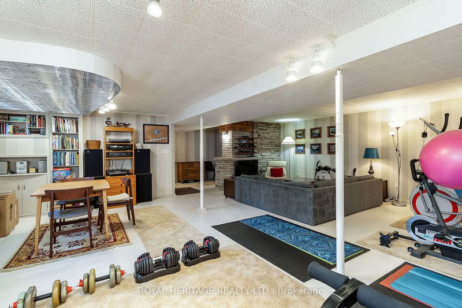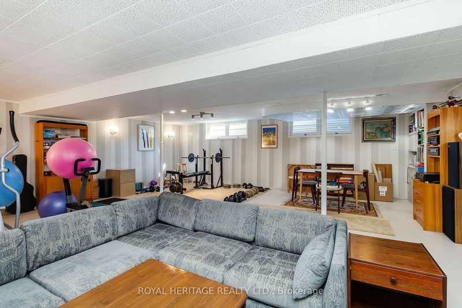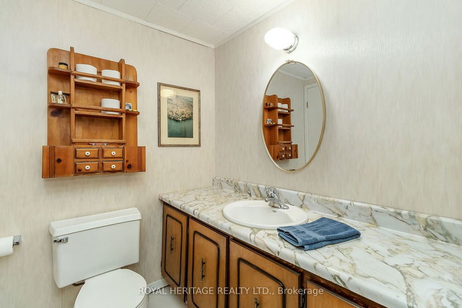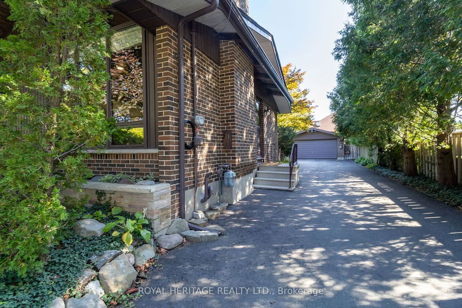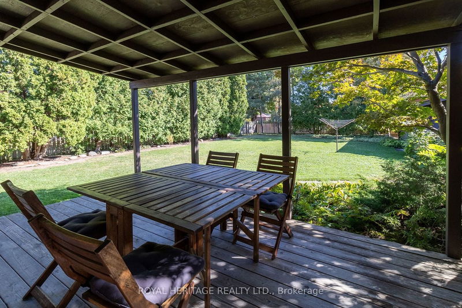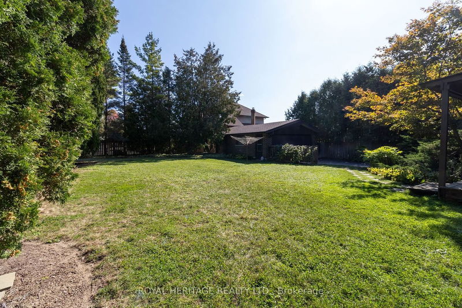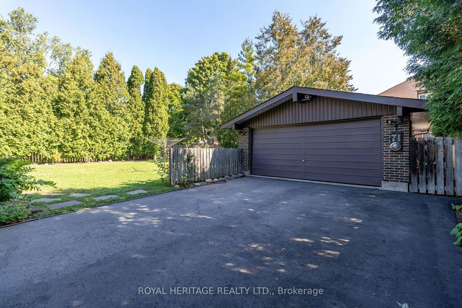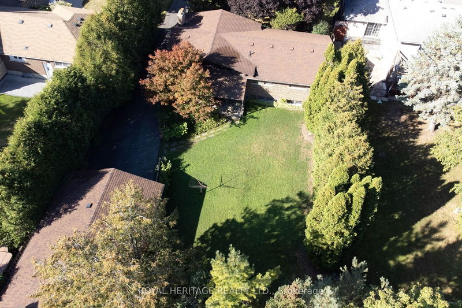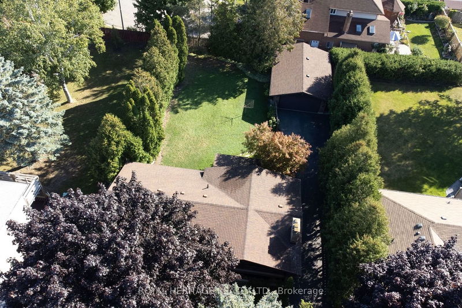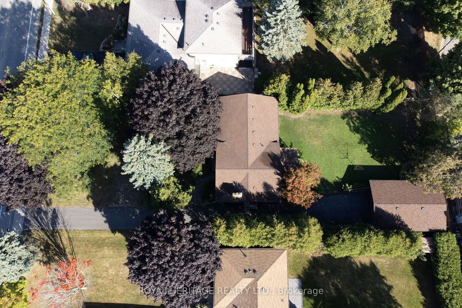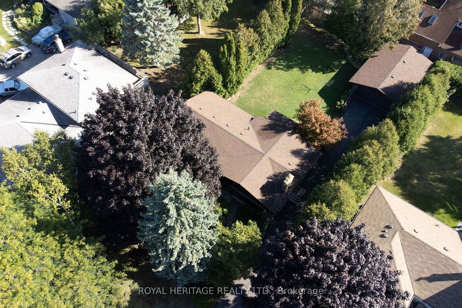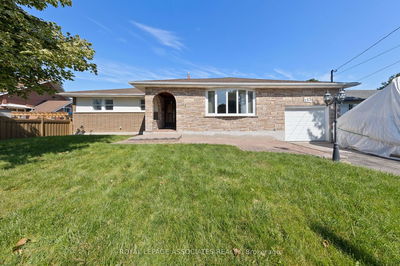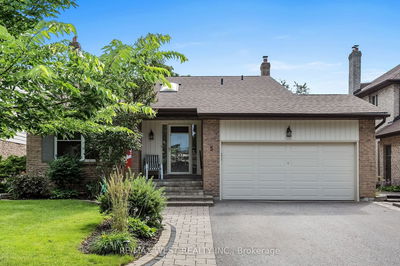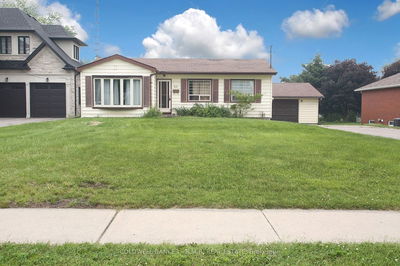Nestled in the trees on a large 73 x 200 ft lot, this mid-century bungalow is anything but cookie-cutter! Lovingly maintained by the same family since 1986, this home offers loads of original charm. Main floor boasts original hardwood floors, with stunning 12-1/2" vaulted ceilings made from 2 x 6 cedar planks and Fir beams from B.C. Enjoy cold winter nights around the floor to ceiling angelstone fireplace surrounded by large windows that bring the outside in. The kitchen has been updated to fit with that original aesthetic, while offering modern finishes including beautiful quartz counters!. Three good-sized bedrooms provides room for the entire family, & the primary bedroom has a 3-piece ensuite, rare for the era of this home. Lower level has endless possibilities, with wide open spaces, high ceilings & large windows. The additional bathroom & laundry with kitchen appliance hookups, could be easily converted into a lovely in-law suite. Homes with this much character are hard to find!
Property Features
- Date Listed: Thursday, September 21, 2023
- Virtual Tour: View Virtual Tour for 71 Garrard Road
- City: Whitby
- Neighborhood: Blue Grass Meadows
- Full Address: 71 Garrard Road, Whitby, L1N 3K4, Ontario, Canada
- Kitchen: Quartz Counter, Vaulted Ceiling, Updated
- Living Room: Hardwood Floor, Stone Fireplace, Vaulted Ceiling
- Listing Brokerage: Royal Heritage Realty Ltd. - Disclaimer: The information contained in this listing has not been verified by Royal Heritage Realty Ltd. and should be verified by the buyer.

