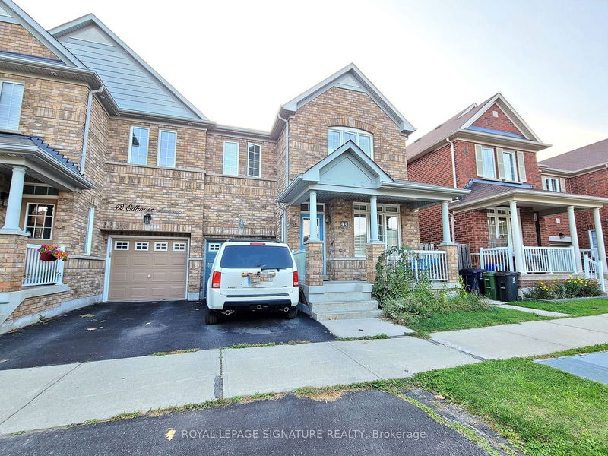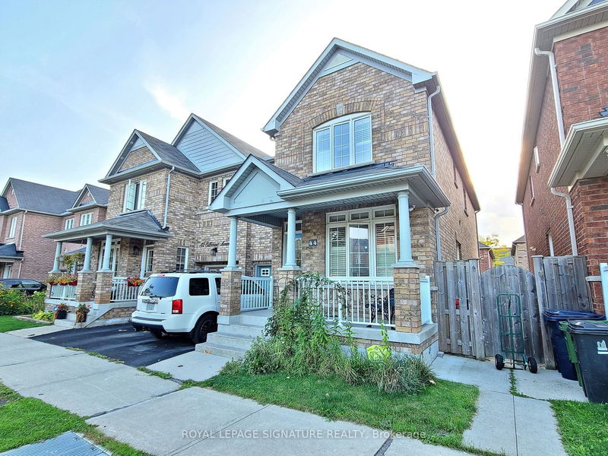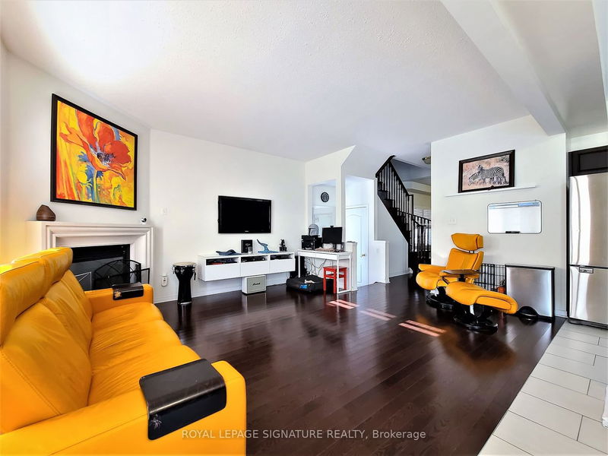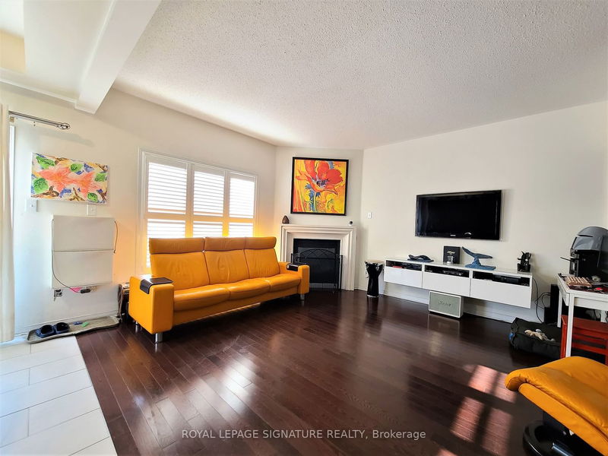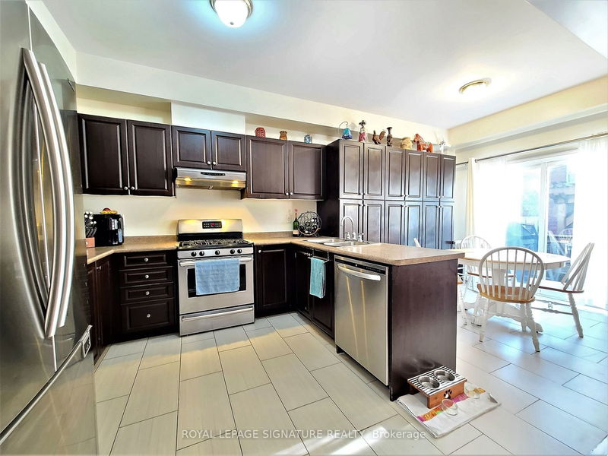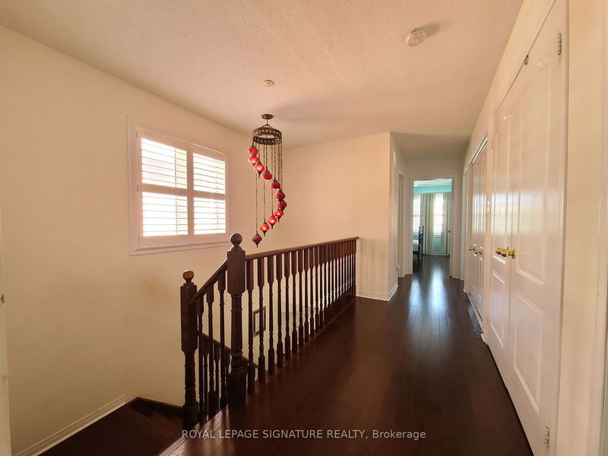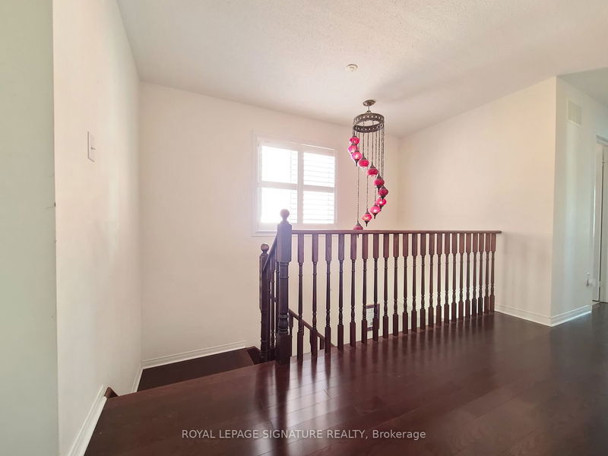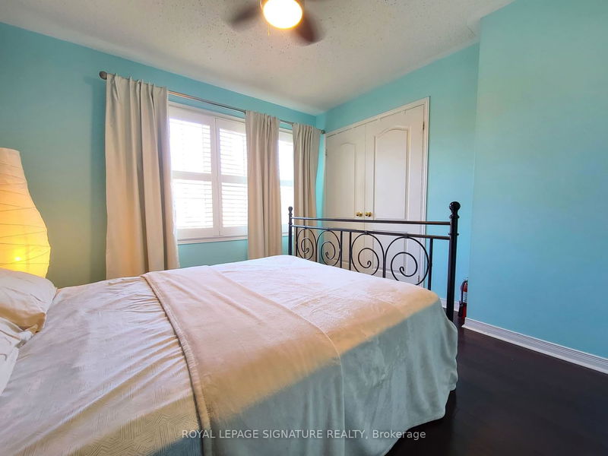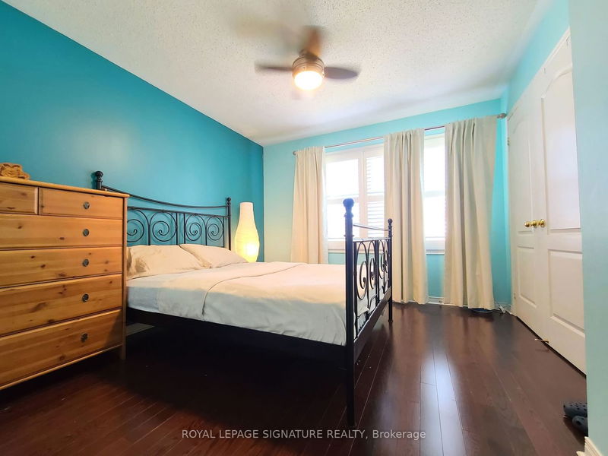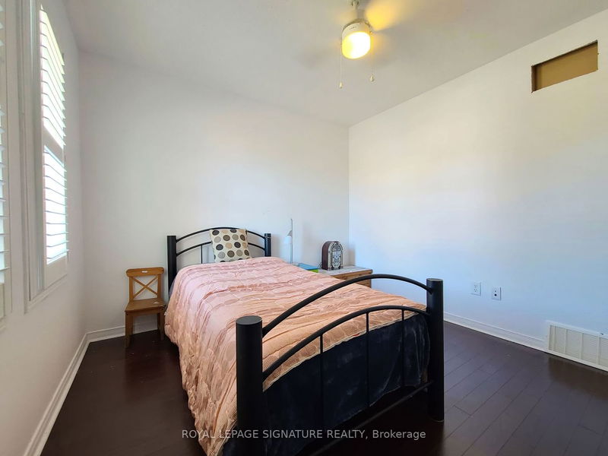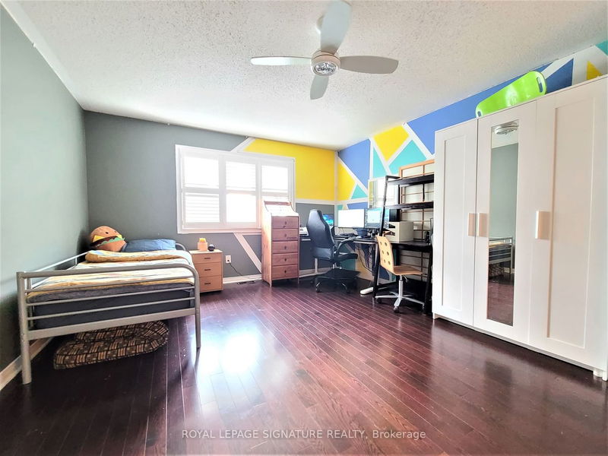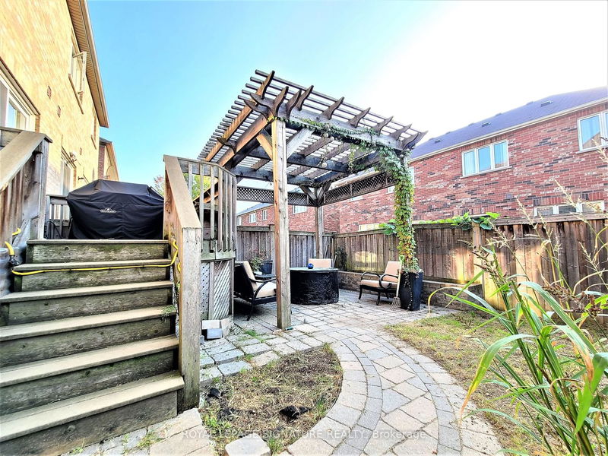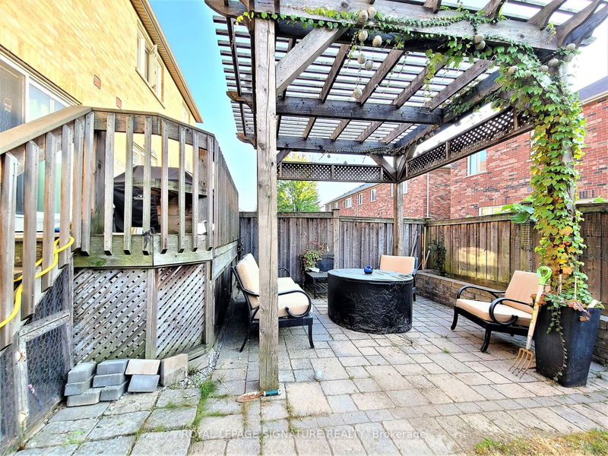This Is The Great Location You've Been Waiting! All Brick Semi-Detached Home In One Of The Most Desirable Area In Scarborough. Spacious & Functional Layout. The Main Floor Features An Open Concept, Hardwood Flooring Throughout And 9 Ft Ceiling. Spacious And Sun-Filled Living And Dining (Converted/Divided To An Office), A Spacious Family Room With A Fireplace To Create Memories, Eat-In Kitchen/Dining Overlooking Backyard. Huge Primary Bedroom W/4Pc Ensuite. Good Sized Principal Rooms/Bedrooms. Close To TTC Subway/Go Station. Unfinished Basement Waiting For Your Personal Finishing Touch Complete With Separate Side Entrance. Fenced Backyard. Don't Miss Out!!!
Property Features
- Date Listed: Thursday, September 21, 2023
- City: Toronto
- Neighborhood: Clairlea-Birchmount
- Major Intersection: Warden Ave/St Clair Ave East
- Living Room: Hardwood Floor, Window
- Family Room: Hardwood Floor, Gas Fireplace, O/Looks Backyard
- Kitchen: Ceramic Floor, Open Concept
- Listing Brokerage: Royal Lepage Signature Realty - Disclaimer: The information contained in this listing has not been verified by Royal Lepage Signature Realty and should be verified by the buyer.

