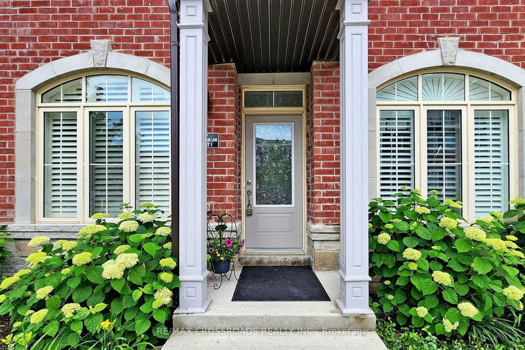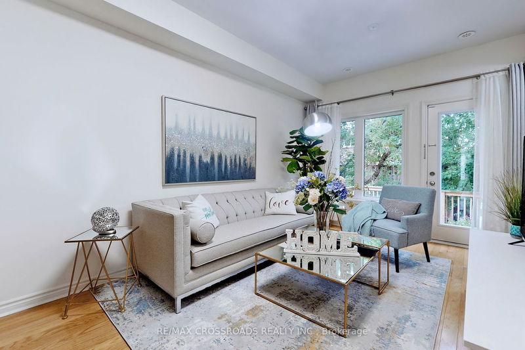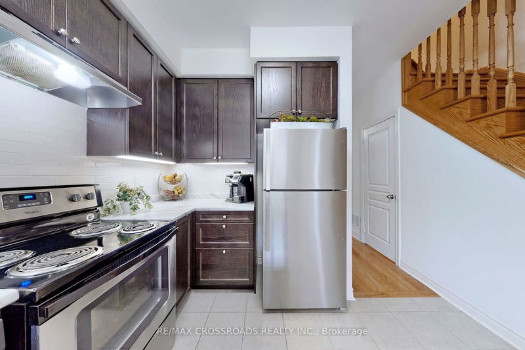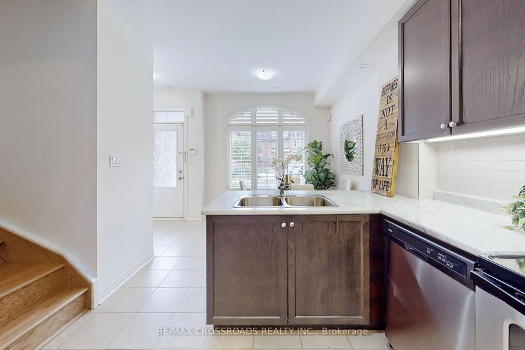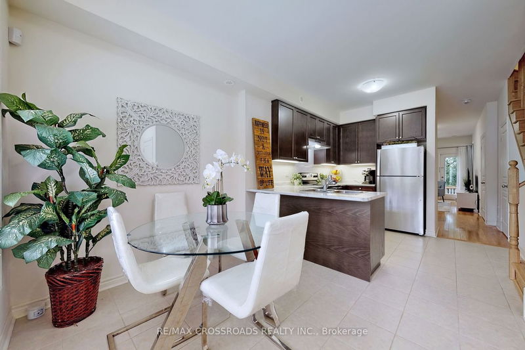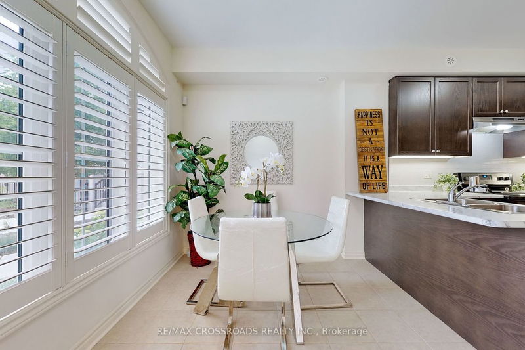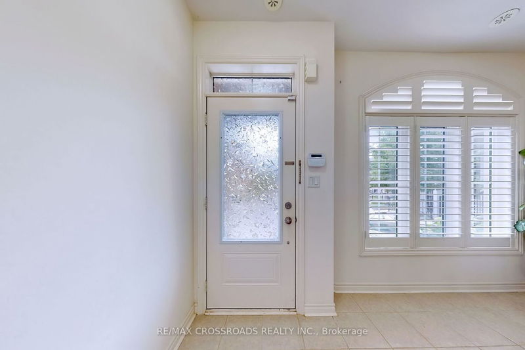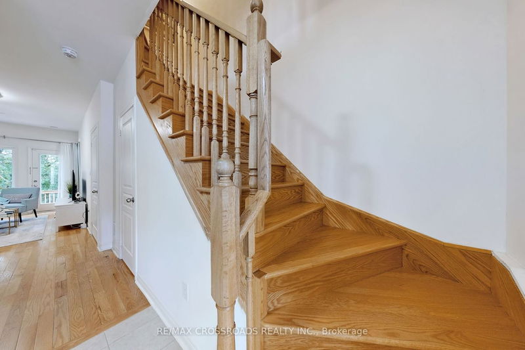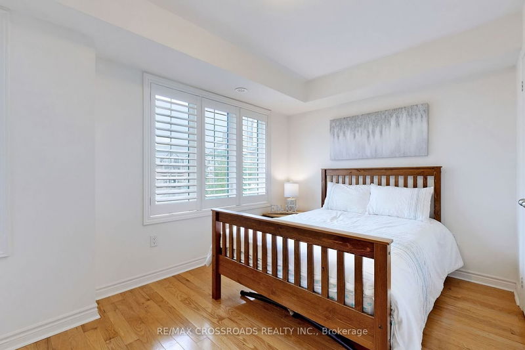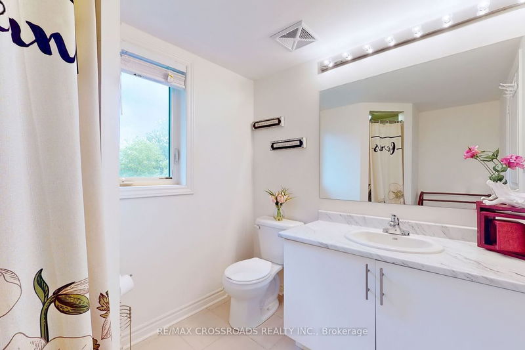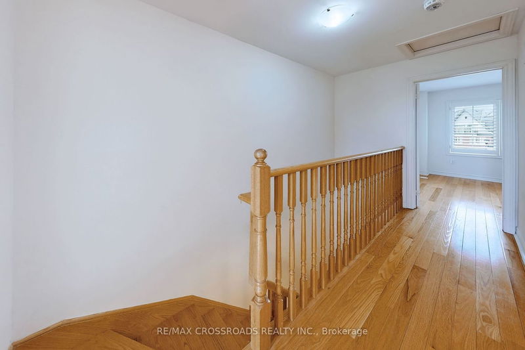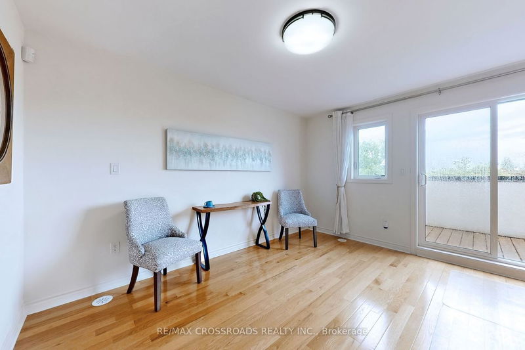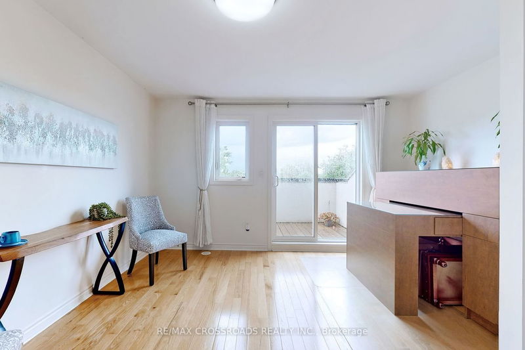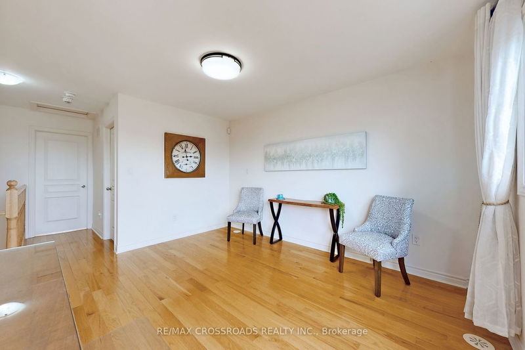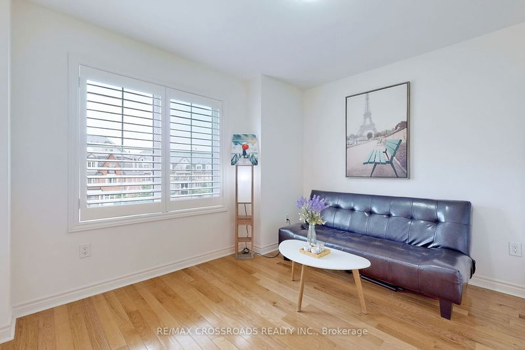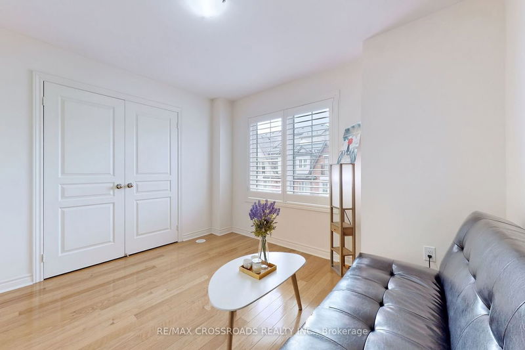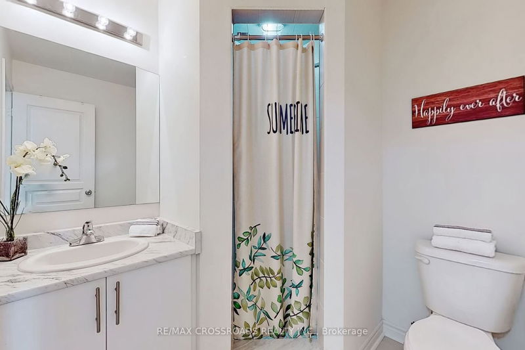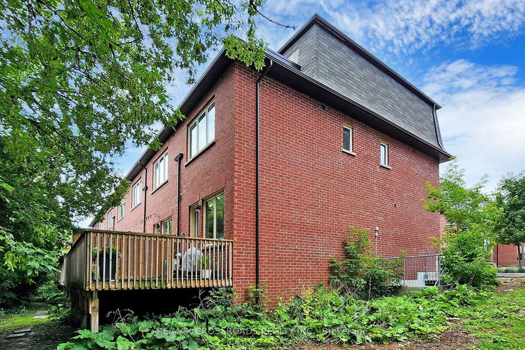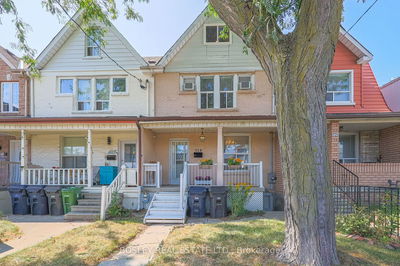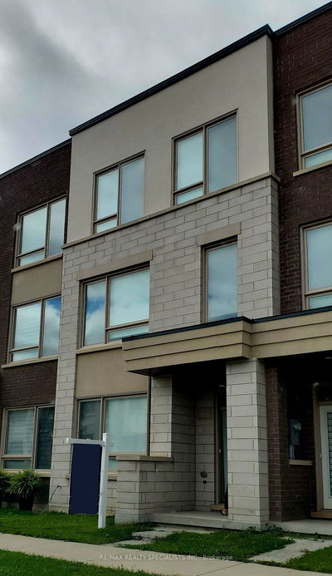Attention Home Dreamers: This Rarely Offered Ending Unit Of Freehold Townhouses Has a Green View Like A Private Backyard. The Neighborhood Is In High Demand, Situation Close To Highways, Shopping, Grocery Stores, And Other Amenities. It Boasts 9 Foot Ceilings On The Main Floor, Oak Hardwood Floors And Staircases Throughout, And California Shutters With North Facing Windows. The Beautiful Home Has 4 Bedrooms (The 4th Br Is Using As An Office, Can Be Easily Converted Back), As Well As 3 Full Baths Plus A Powder Room. The Modern, Open Concept Kitchen Has Stainless Steel Appliances And A Breakfast Area Overlooking The Front Garden. The LR & 4th Bedroom Walk Out To Balconies With Private Views. The Spacious Mud Room Has Direct Entrance To Parking Located Close To The Unit, Plus Several Storage Spaces. Unshared Front Porch Offers The Best Convenience. 1 Owned Parking Is With A Maintenance Fee Of $37.53 Paid Separately. This Sweet Home Is Perfect For All Families, Big Or Small.
Property Features
- Date Listed: Wednesday, September 20, 2023
- Virtual Tour: View Virtual Tour for 1-7 Eaton Park Lane
- City: Toronto
- Neighborhood: L'Amoreaux
- Full Address: 1-7 Eaton Park Lane, Toronto, M1W 0A5, Ontario, Canada
- Living Room: Hardwood Floor, Combined W/Dining, Walk-Out
- Kitchen: Tile Floor, Modern Kitchen, Stainless Steel Appl
- Listing Brokerage: Re/Max Crossroads Realty Inc. - Disclaimer: The information contained in this listing has not been verified by Re/Max Crossroads Realty Inc. and should be verified by the buyer.


