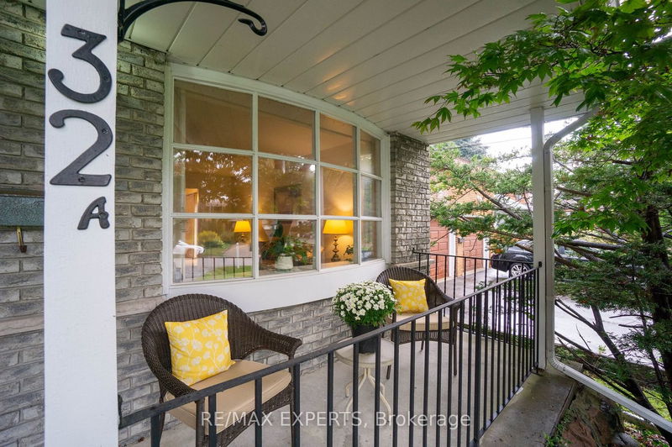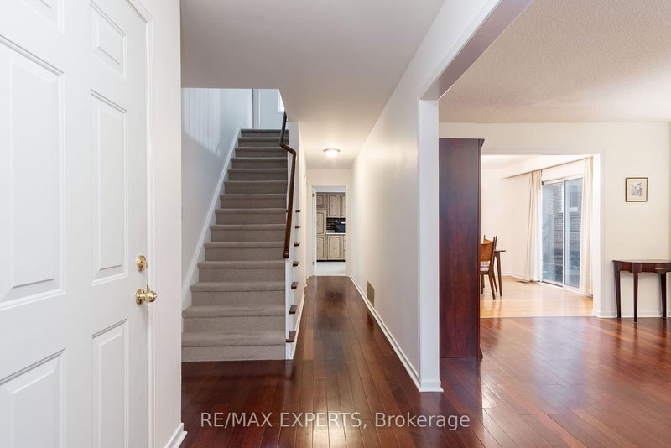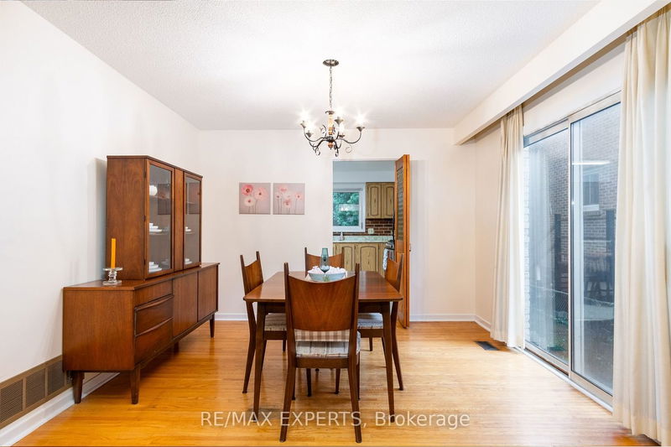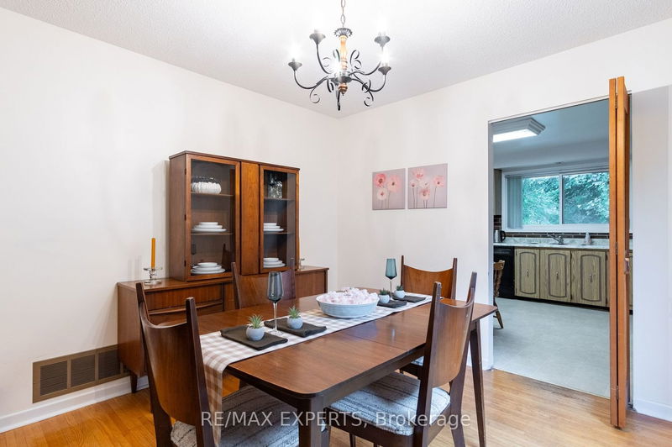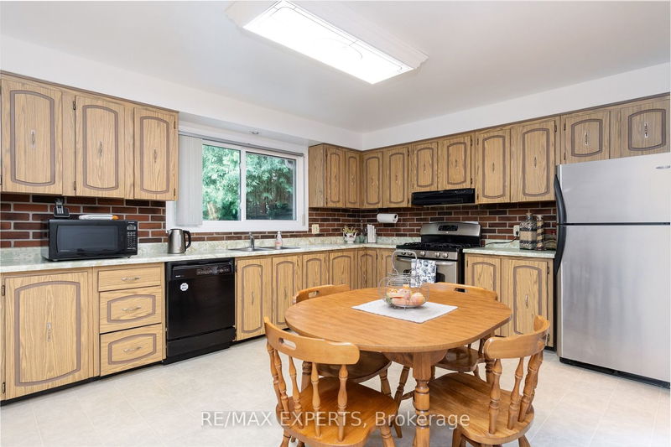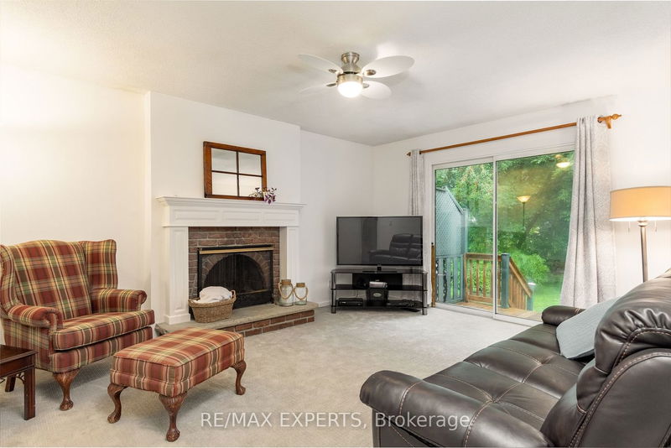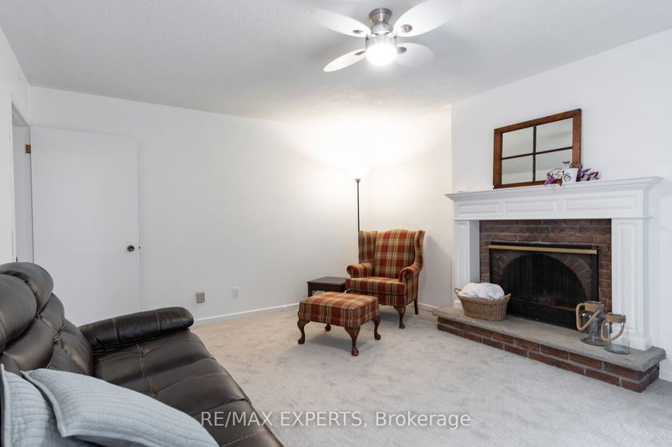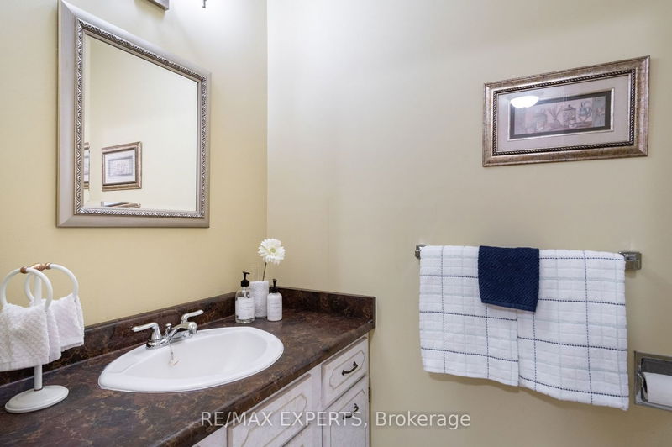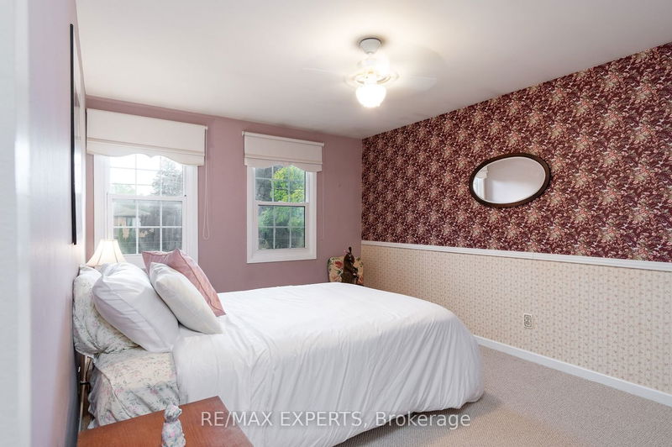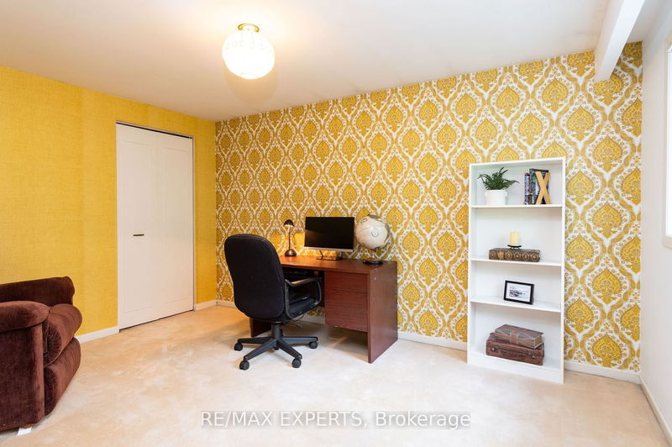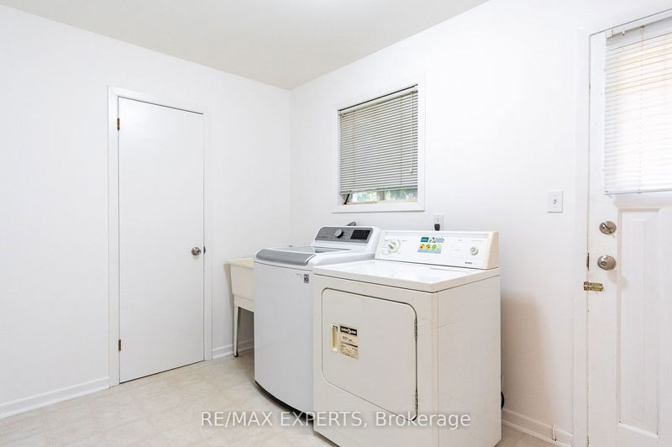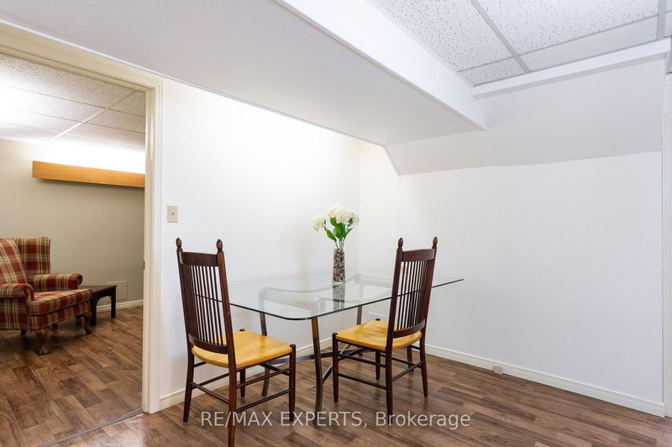Location! Location! Location! Welcome To A Well Maintained Detached Home On A Premium Deep Lot In A Prime Location Of West Hill In Toronto. This East Facing Home Features - Living & Dining Room With Hardwood Floors, Bay Window, Sliding Side Door & Access To The Kitchen. Eat-in Kitchen With S/S Gas Stove & Fridge, Dishwasher, Plenty Of Cupboard Space, Breakfast Area & Overlooking The Back Yard. Family Room With A Fire Place, A Walkout To A Deck With An Oasis In The Backyard & Privacy. 2pc Bath, Ent From The Garage, Mud Room & Laundry. 2nd Floor Boast - Primary Bedroom With Double Closets & A 4pc Ensuite. 3 More Generous Size Bedrooms & A 4Pc Bath. Finished Basement With Separate Side Entrance (In-Law Suite) - A Kitchen, Living Room With A Fireplace, Dining Area, Bedroom With A Closet & A Big Window, A Den With A Closet (Can Be Used As A Bedroom), 3Pc Bath & Lots Of Storage Space. Great & Quite Location - Steps To All The Amenities, Transit, Guildwood Go Station, Shops, Schools & Parks.
Property Features
- Date Listed: Thursday, September 21, 2023
- Virtual Tour: View Virtual Tour for 32A Orchard Pk Drive
- City: Toronto
- Neighborhood: West Hill
- Major Intersection: Orchard Pk Dr. & Kingston Rd
- Living Room: Hardwood Floor, Bay Window, O/Looks Frontyard
- Family Room: Broadloom, Fireplace, Walk-Out
- Kitchen: Eat-In Kitchen, O/Looks Backyard, Backsplash
- Kitchen: Vinyl Floor, Double Sink
- Listing Brokerage: Re/Max Experts - Disclaimer: The information contained in this listing has not been verified by Re/Max Experts and should be verified by the buyer.


