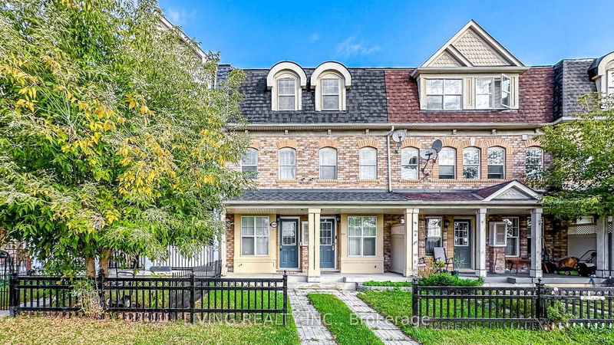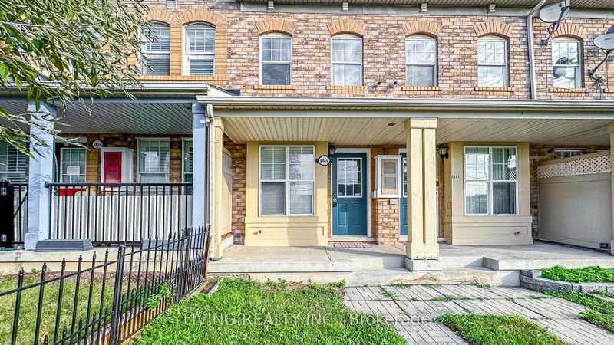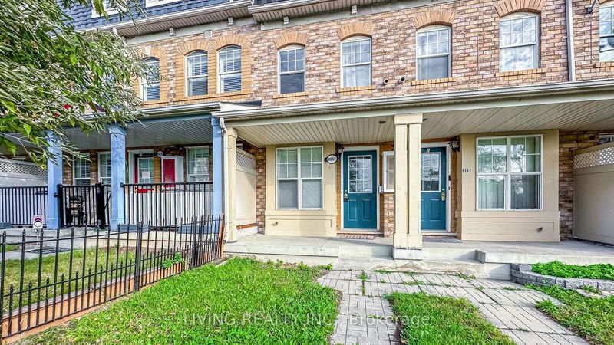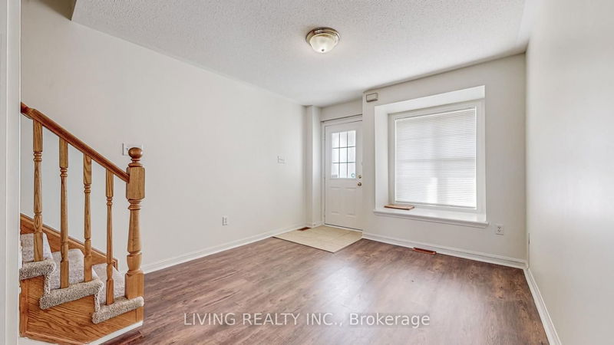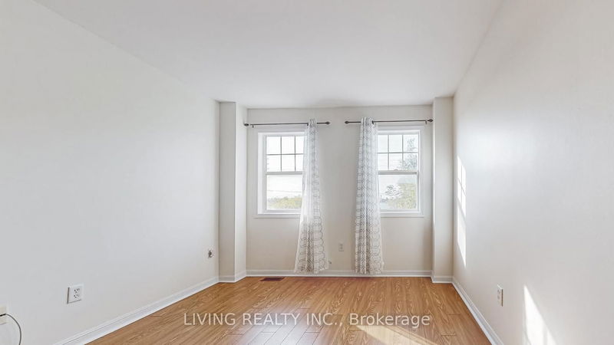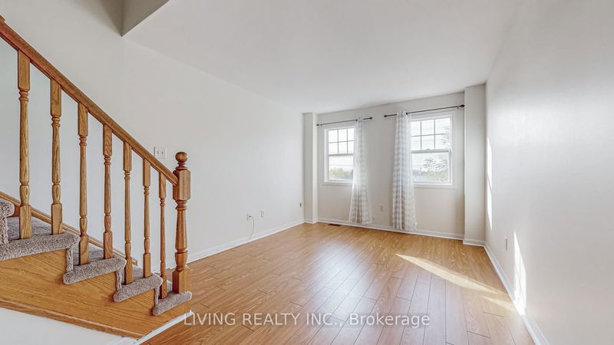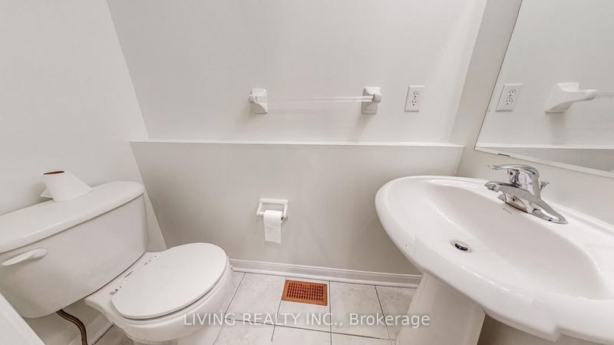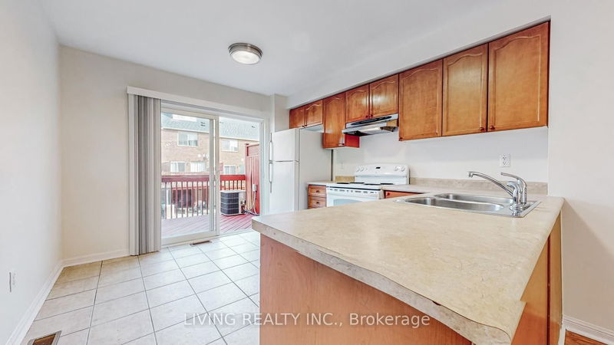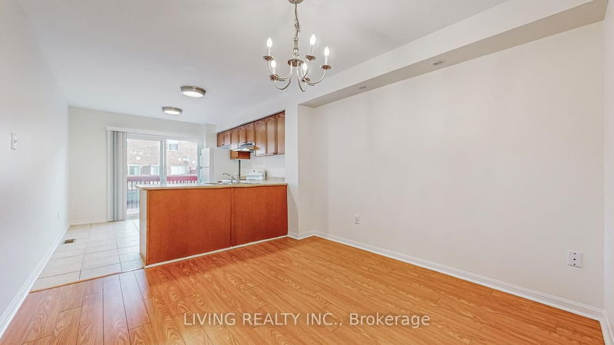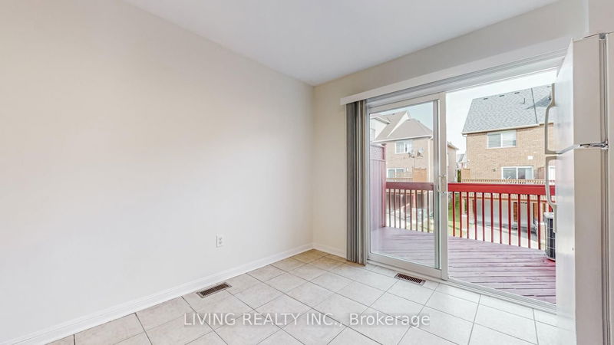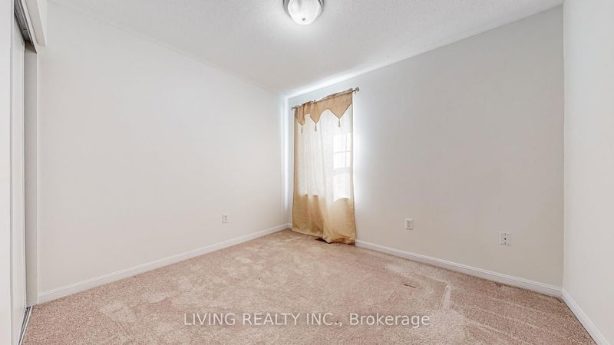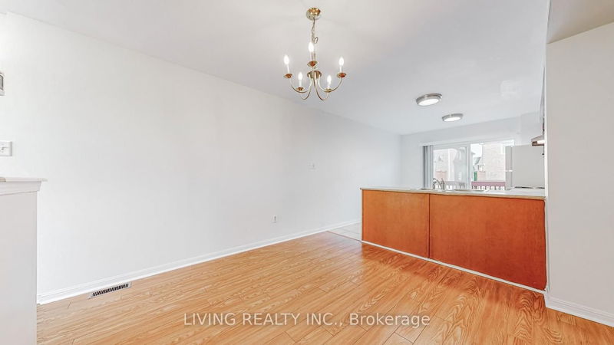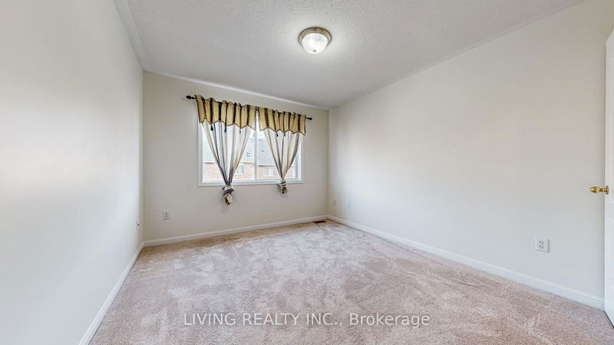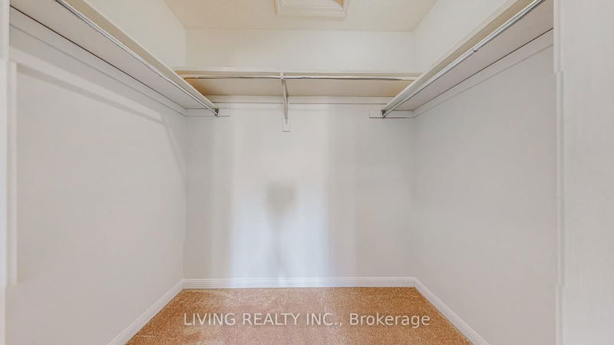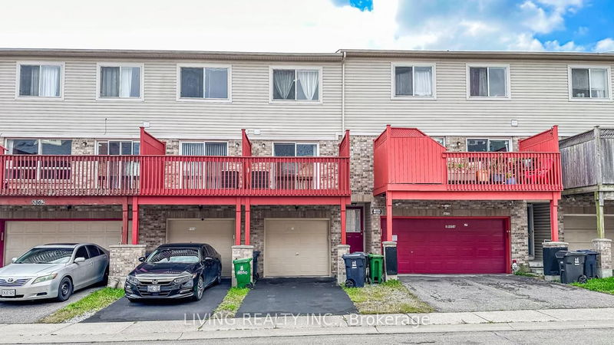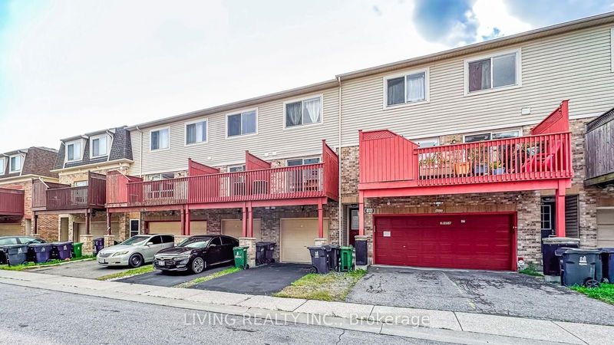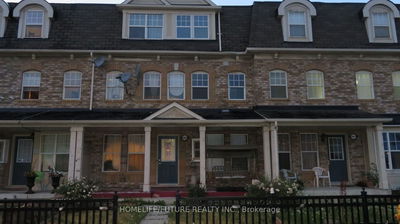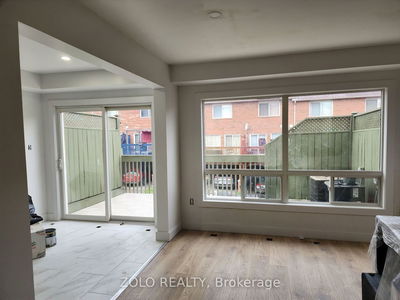Bright And Spacious Mattamy Built Three Level Townhome With 2 Bedrooms and 2 Washrooms. Office/Flex Room On The Ground Level. New Window Coverings, Laminate Flooring On Ground And Second Level. Separate Living and Dining Room. Large Kitchen With A Breakfast Area Overlooking And Access To A Patio Deck. Two Large Rooms And Walk-In Closet. New Window Coverings, Carpet Steamed Cleaned And Freshly Painted Throughout. Laundry Room At Lower Level. Attached Garage Includes 1 Parking Inside And 1 Parking Spot On Driveway. Close To Schools, U of T, Centennial College, Hospitals, Malls, Parks, Toronto Pan Am Sports Centre, Hwy 401 And TTC Service Door Steps Away.
Property Features
- Date Listed: Friday, September 22, 2023
- Virtual Tour: View Virtual Tour for 2-8860 Sheppard Avenue E
- City: Toronto
- Neighborhood: Rouge E11
- Full Address: 2-8860 Sheppard Avenue E, Toronto, M1B 5R7, Ontario, Canada
- Living Room: Laminate
- Kitchen: Ceramic Back Splash, Overlook Patio, Breakfast Area
- Listing Brokerage: Living Realty Inc. - Disclaimer: The information contained in this listing has not been verified by Living Realty Inc. and should be verified by the buyer.

