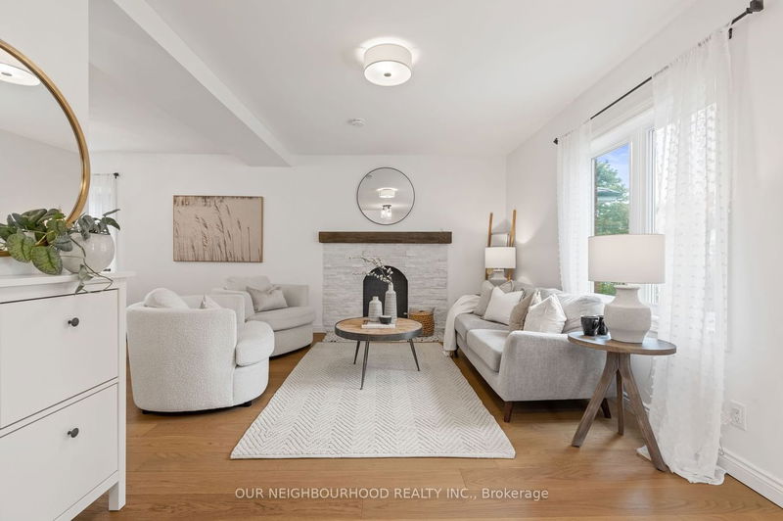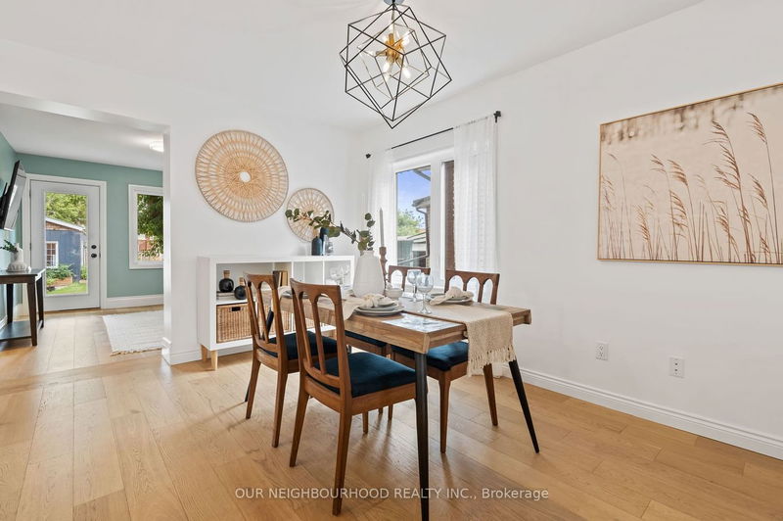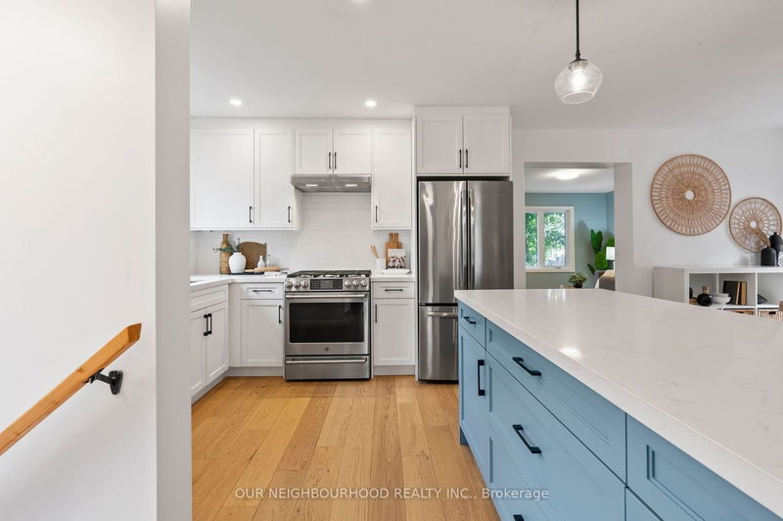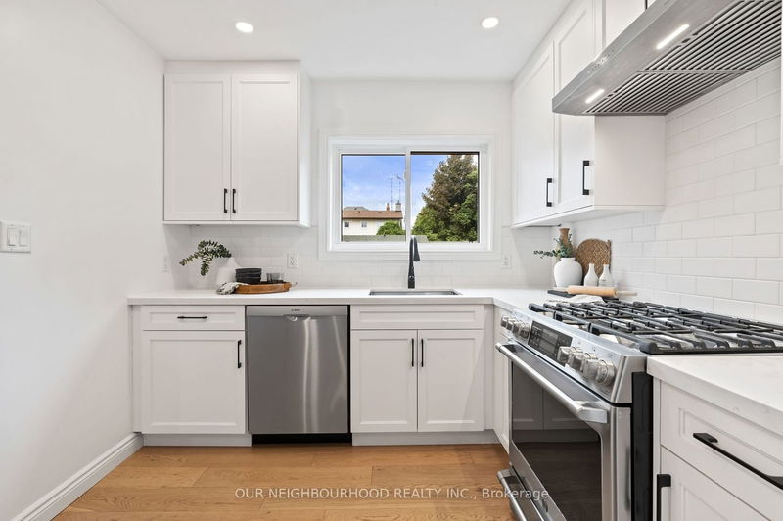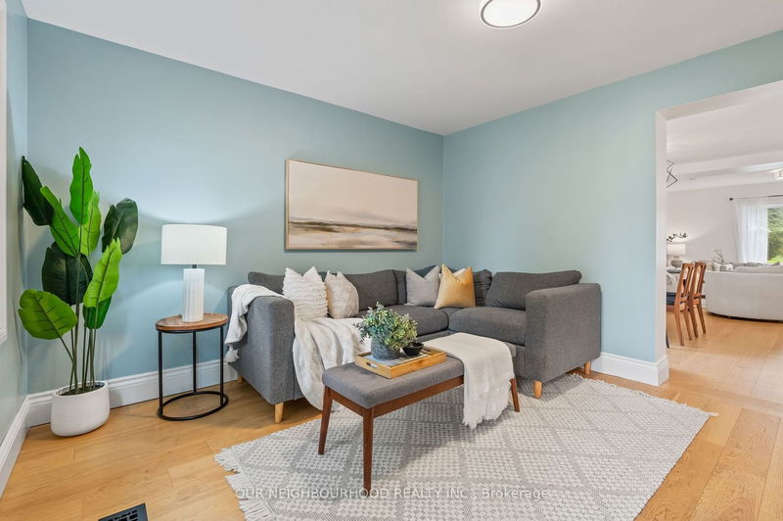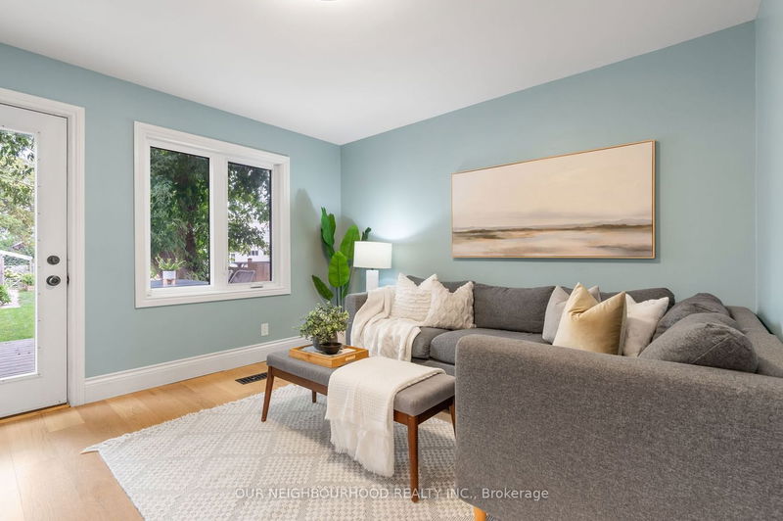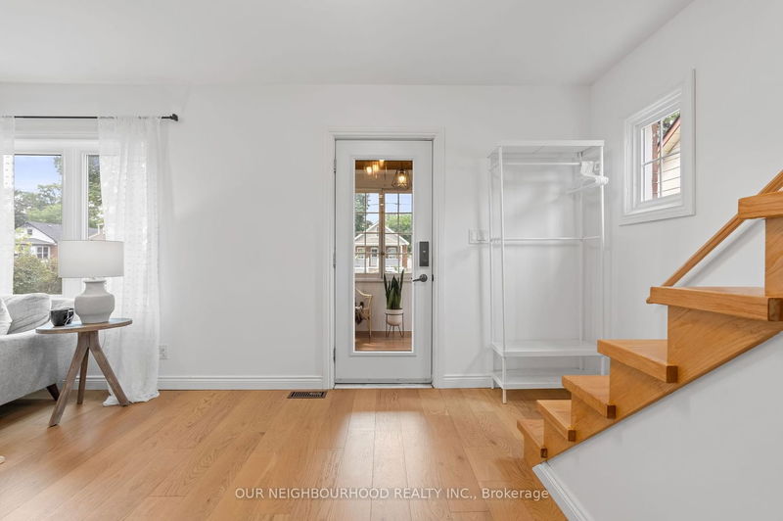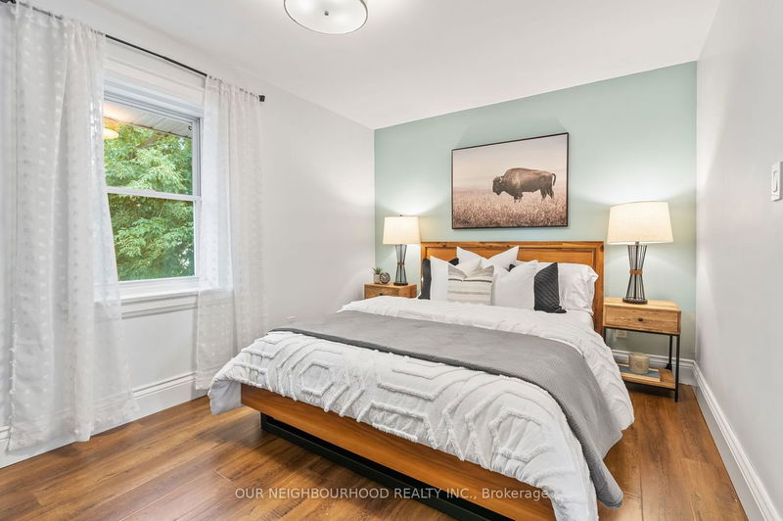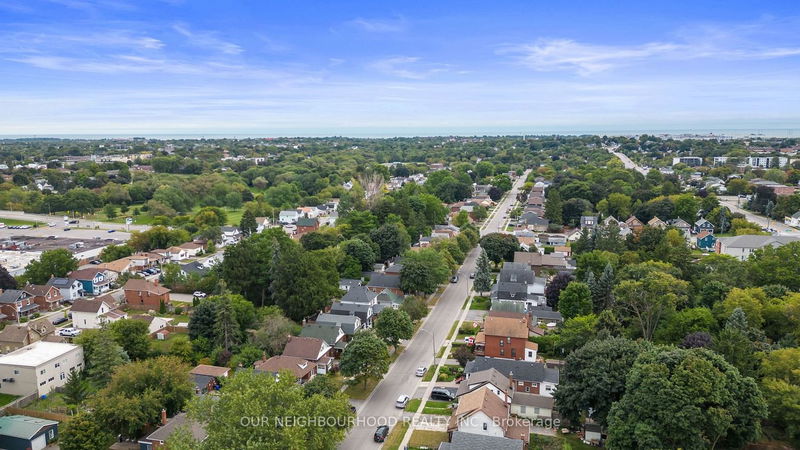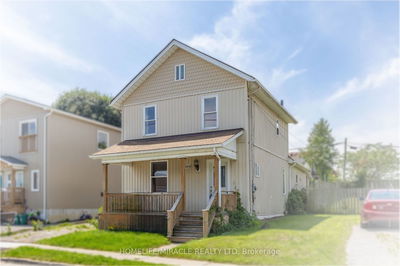Welcome Home to 59 Burk Street! This Lovely 2-Storey is a True Gem! Renovated & Updated with an Addition Off the Back. Get Creative with Your Use of the Sunroom, Then Enter Your Bright & Airy Main Floor with Open-Concept Layout Perfect for Entertaining or Relaxing with Family. The Kitchen Features SS Appliances, Quartz Counters and a Large Island Overlooking the Dining Area. Enjoy Walk-Out Access to the Back Deck for Morning Coffees or Weekend BBQs! The Fully Fenced Yard is a Gardener's Dream and the Large Insulated Detached Garage Provides Plenty of Space for Tools & Toys! Upstairs You'll Find 3 Sun-Filled Bedrooms with Built-In Closets, and the Partially Finished Basement Has Cozy-Den Potential. Brand New Furnace! Conveniently Located Close to Many Amenities & HWY Access - Don't Miss Out on This One!
Property Features
- Date Listed: Friday, September 22, 2023
- Virtual Tour: View Virtual Tour for 59 Burk Street
- City: Oshawa
- Neighborhood: Vanier
- Major Intersection: King St. W / Park Rd. S
- Full Address: 59 Burk Street, Oshawa, L1J 4C1, Ontario, Canada
- Living Room: Combined W/Dining, Renovated, Hardwood Floor
- Kitchen: O/Looks Dining, Renovated, Quartz Counter
- Family Room: O/Looks Backyard, Renovated, W/O To Deck
- Listing Brokerage: Our Neighbourhood Realty Inc. - Disclaimer: The information contained in this listing has not been verified by Our Neighbourhood Realty Inc. and should be verified by the buyer.

