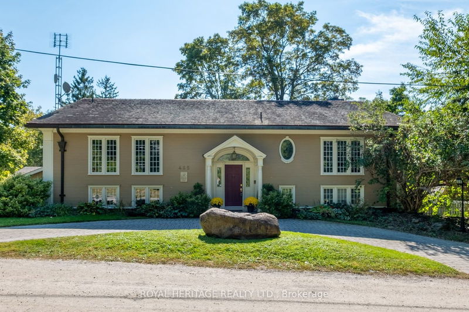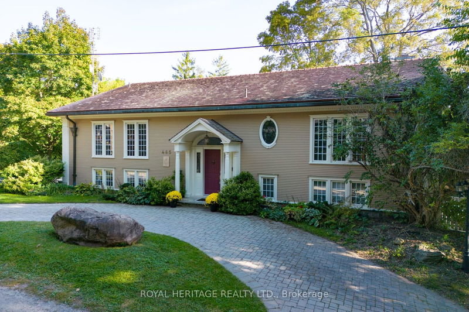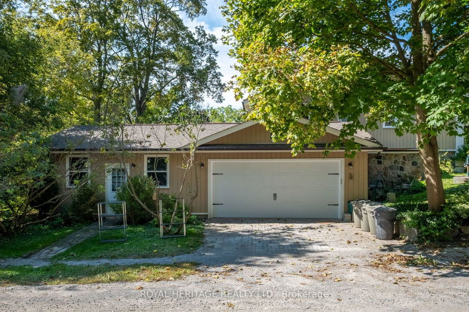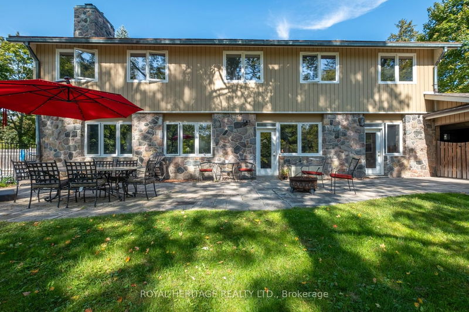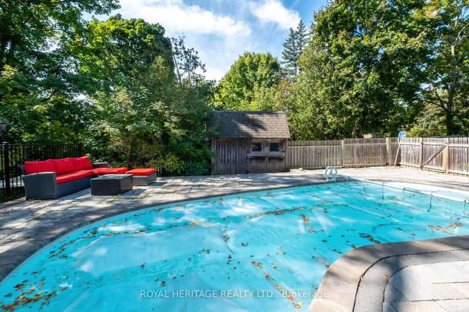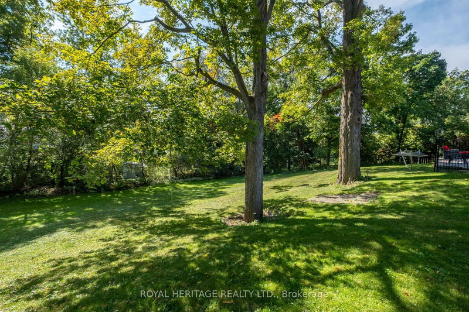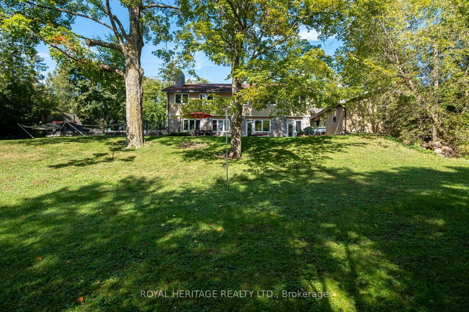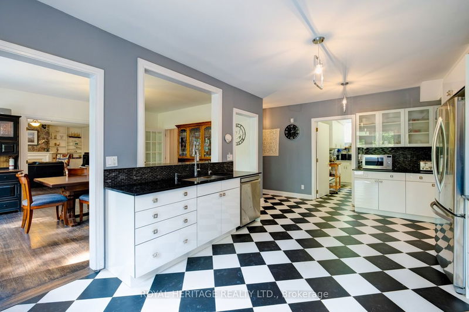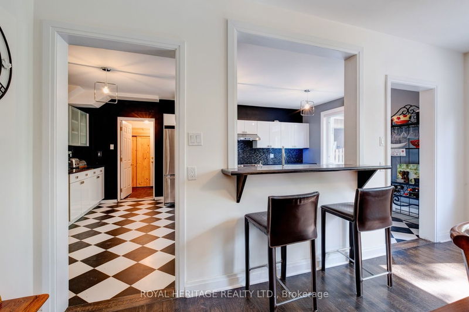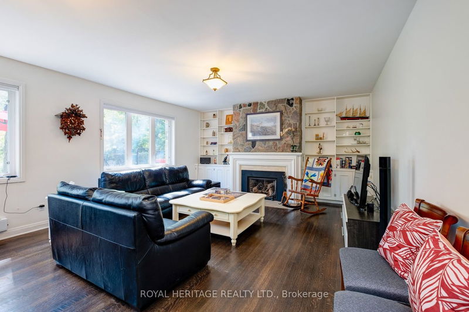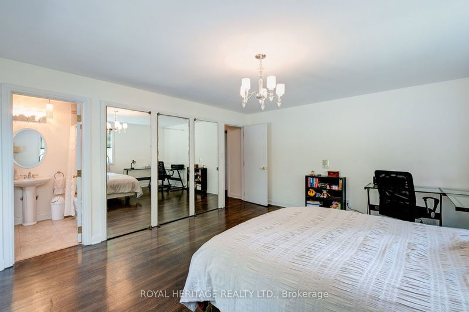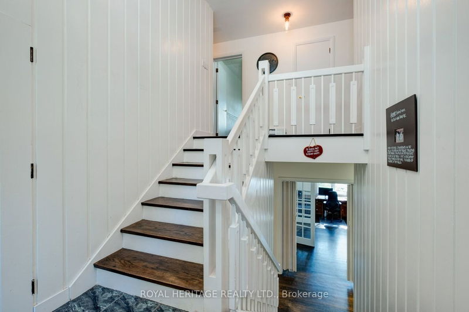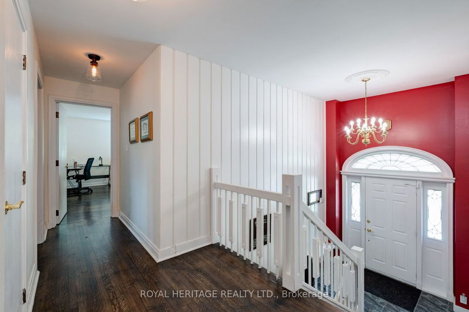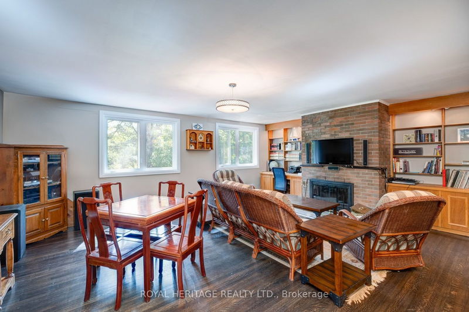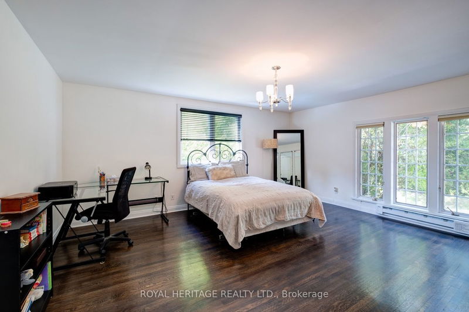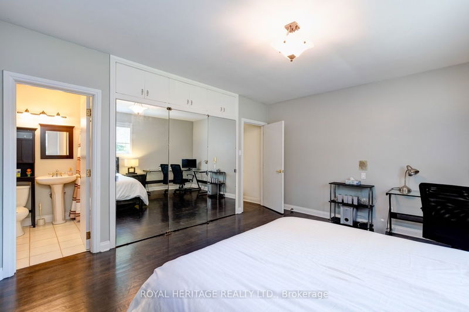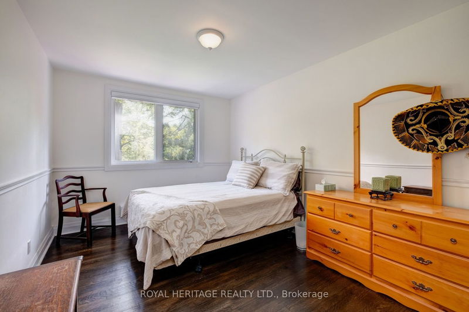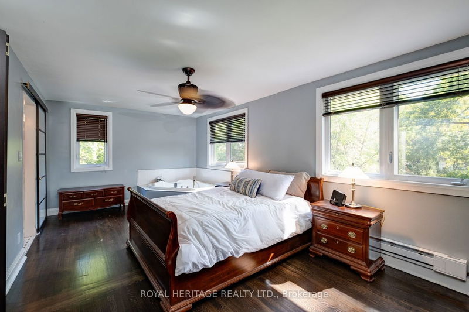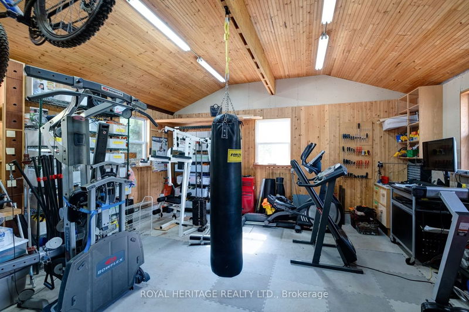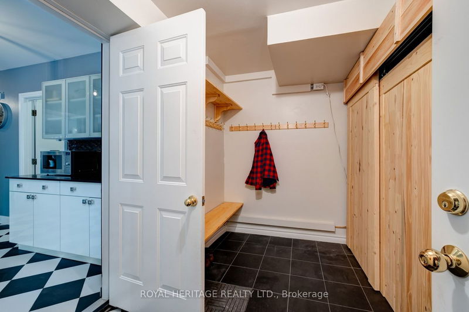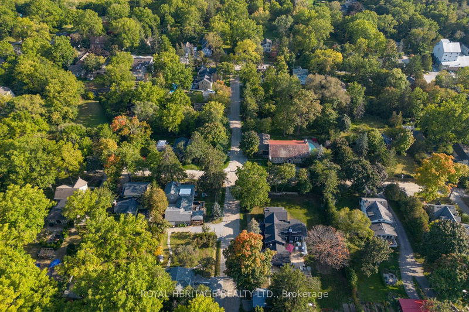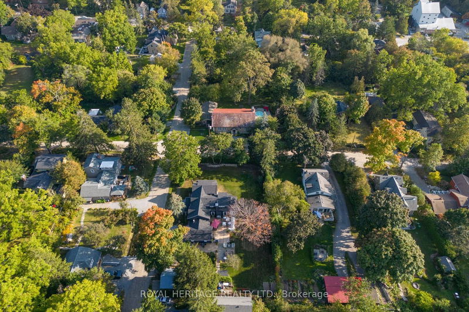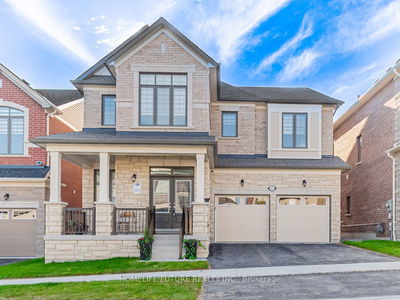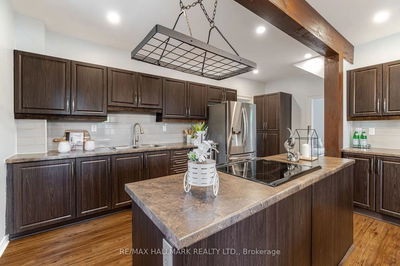OPEN HOUSE 2-4 MONDAY OCT 9. Sunny South Exposursure 4052 s/f home shaded with Tall maples in Idyllic Hamlet of Whitevale. Features 9' ceilings ground floor & generous room sizes Throughout. Front entry from circular drive opens to Two levels of bright open living space. Living room w/ fireplace, dining room w/French Doors. Open chef's kitchen is equipped with soft close cabinets & multiple pot drawers, storage & large adjoining laundry/pantry. Office w/2pc & a primary bedroom w/4pc ensuite on main level. Upper floor features a Library with panelling salvaged from Chorley Park. A grand family room w/fireplace o/l pool & grounds. Plus Two primary BDRS, and 4th bedroom on Upper Level. Three Walk outs to stone patio, hot tub & separately fenced pool. Mud room with Direct Access to Double garage. An attached building with separate road entry is perfect for home retail use. HMR3 Zoning allows shop, Food/Bakery outlet, crafts etc. Gorgeous fenced private lot. Seaton Hiking trail steps away.
Property Features
- Date Listed: Wednesday, September 27, 2023
- Virtual Tour: View Virtual Tour for 465 Churchwin Street
- City: Pickering
- Neighborhood: Rural Pickering
- Major Intersection: Whitevale/Gladstone
- Full Address: 465 Churchwin Street, Pickering, L1X 0J9, Ontario, Canada
- Living Room: Gas Fireplace, Hardwood Floor, B/I Bookcase
- Kitchen: W/O To Patio, Family Size Kitchen, W/O To Garage
- Family Room: Brick Fireplace, O/Looks Garden, Hardwood Floor
- Listing Brokerage: Royal Heritage Realty Ltd. - Disclaimer: The information contained in this listing has not been verified by Royal Heritage Realty Ltd. and should be verified by the buyer.


