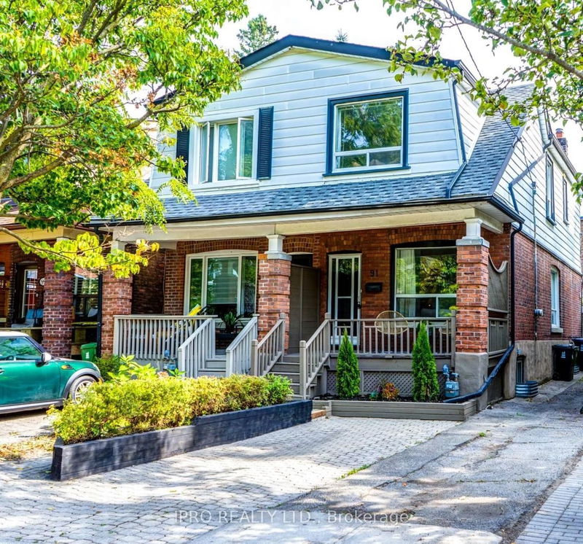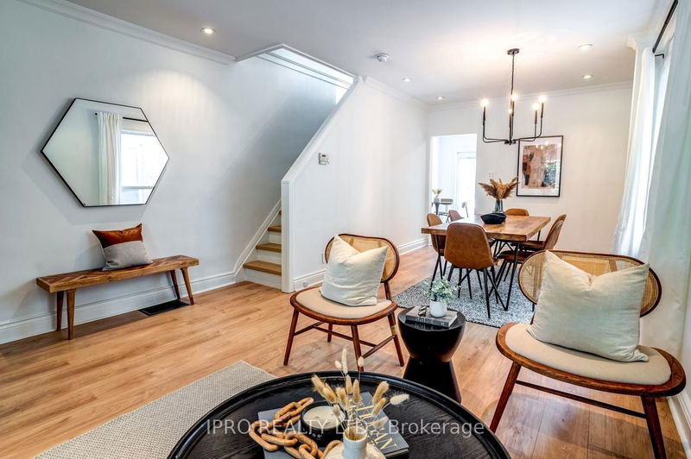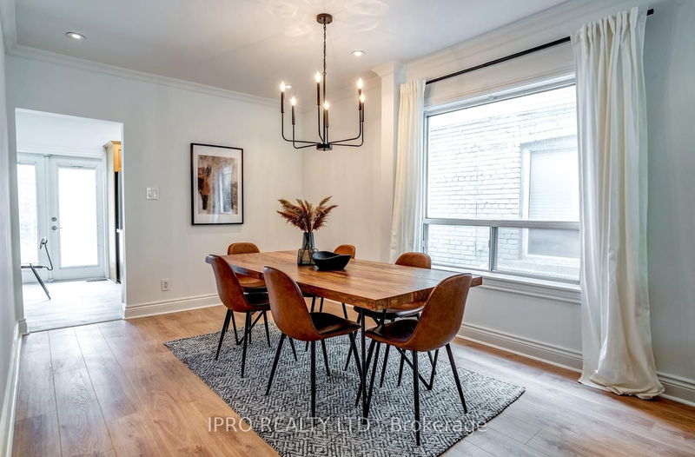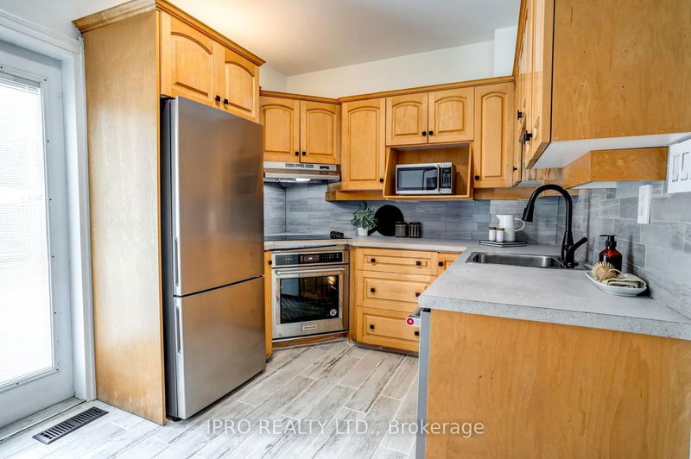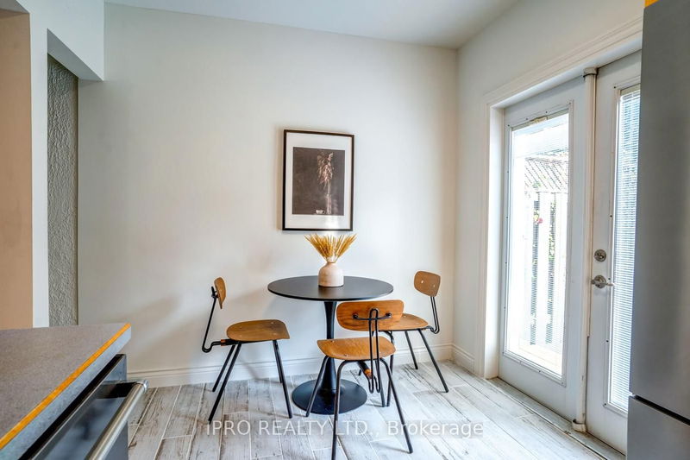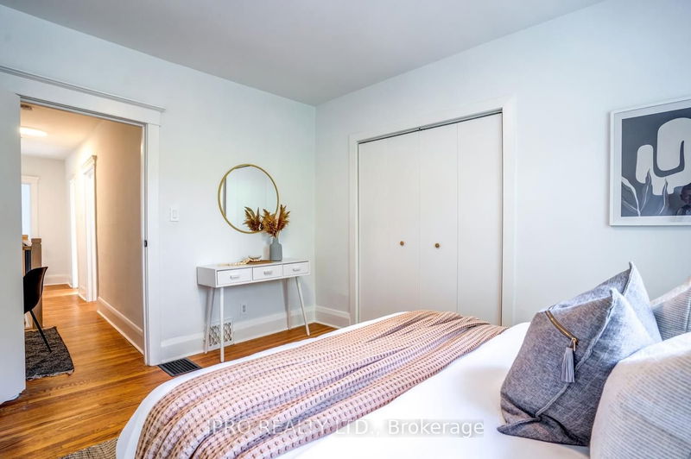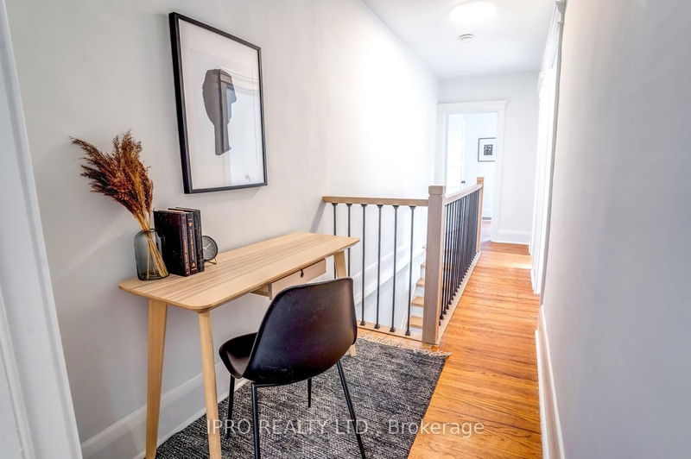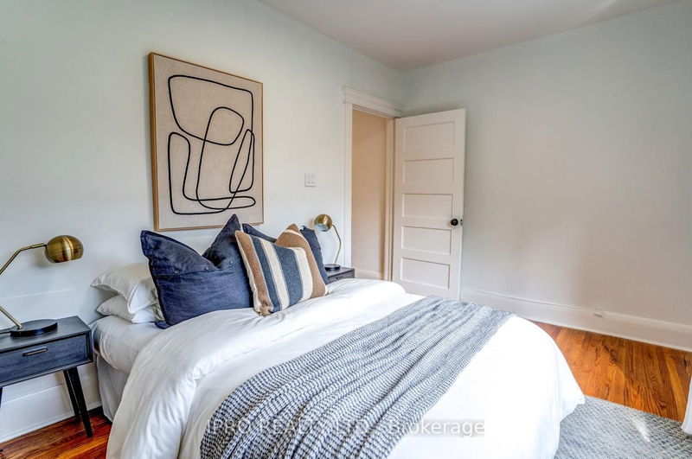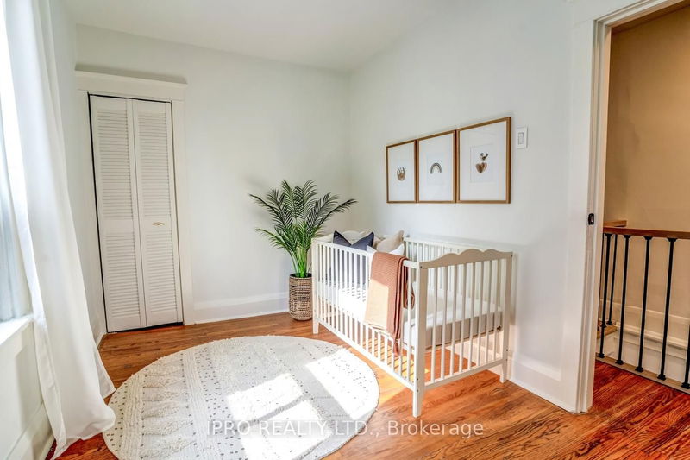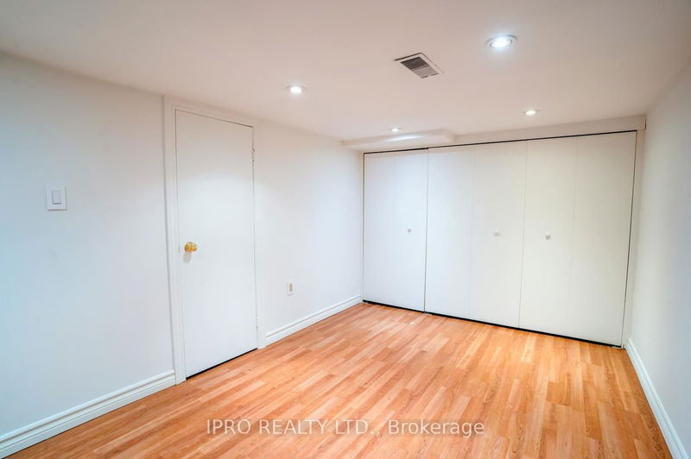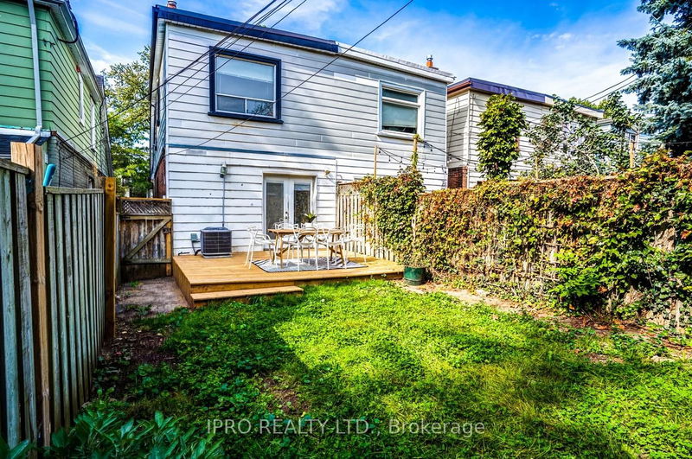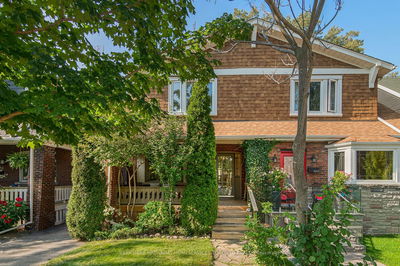Coveted Linnsmore Cres, A Prime East York Location, Sits This Charming 2-Storey, Updated Semi-Detached Home Offering 3+1 Bedrooms, 2 Baths, Along With The Convenience Of One Parking Space In The Front Yard! The Warm And Inviting Main Floor Offers A Convenient Foyer With Closet, Followed By The Combined Living And Dining Rooms Flooded With Natural Light, Featuring Newer Flooring & Pot Lights. Spacious Renovated Eat-in Kitchen With Plenty Of Storage Space, Stainless Steel Appliances, And A Convenient Walk-out To The Backyard With A Floating Deck / Sitting Area. The Upper Level Features 3 Bright Bedrooms With Solid Wood Floors And A 4PC Bathroom. For Additional Space And Comfort, The Lower Level Presents A Fourth Bedroom, Complete With Ample Closet Space, Ideal For Guests Or A Home Office. Additionally, You'll Find A Second 4-Piece Bathroom And A Dedicated Laundry Area. This Property Combines Modern Comforts With Classic Charm, Making It A Rare Find In This Desirable East York Area!
Property Features
- Date Listed: Wednesday, September 27, 2023
- City: Toronto
- Neighborhood: Danforth
- Major Intersection: Coxwell Ave & Milverton Blvd
- Full Address: 91 Linnsmore Crescent, Toronto, M4J 4K3, Ontario, Canada
- Living Room: Pot Lights, Combined W/Dining, Picture Window
- Kitchen: W/O To Patio, Eat-In Kitchen, Stainless Steel Appl
- Listing Brokerage: Ipro Realty Ltd. - Disclaimer: The information contained in this listing has not been verified by Ipro Realty Ltd. and should be verified by the buyer.

