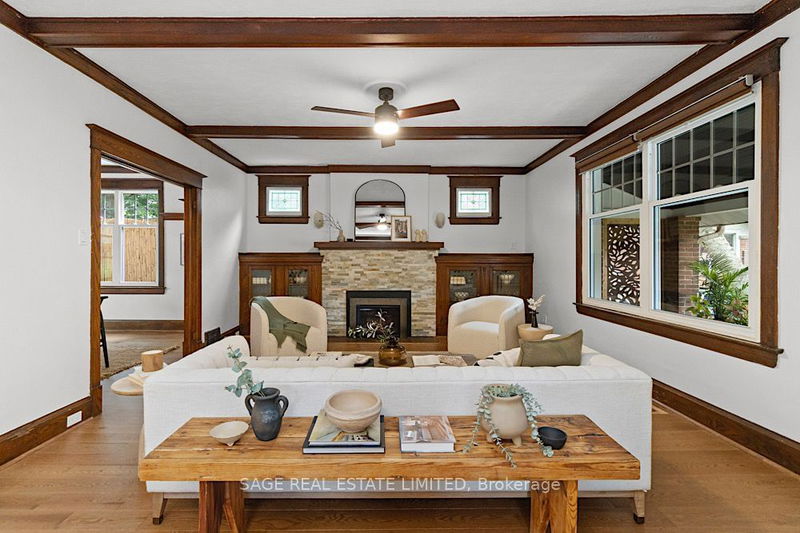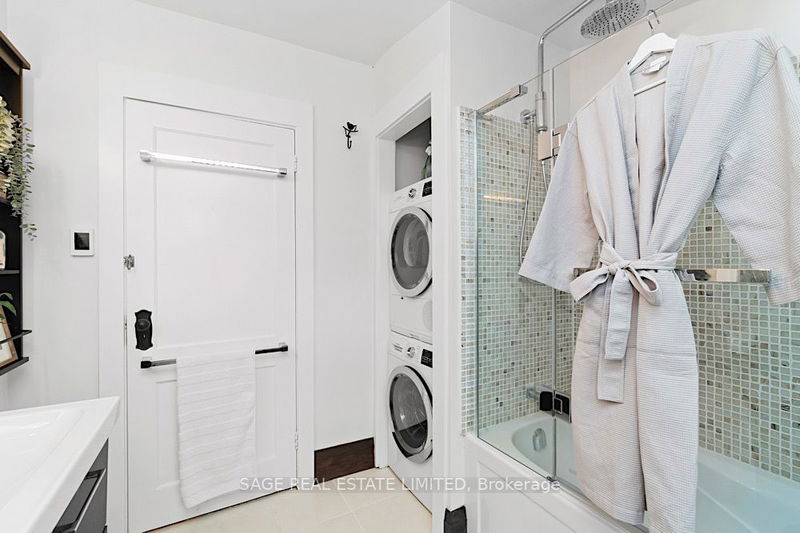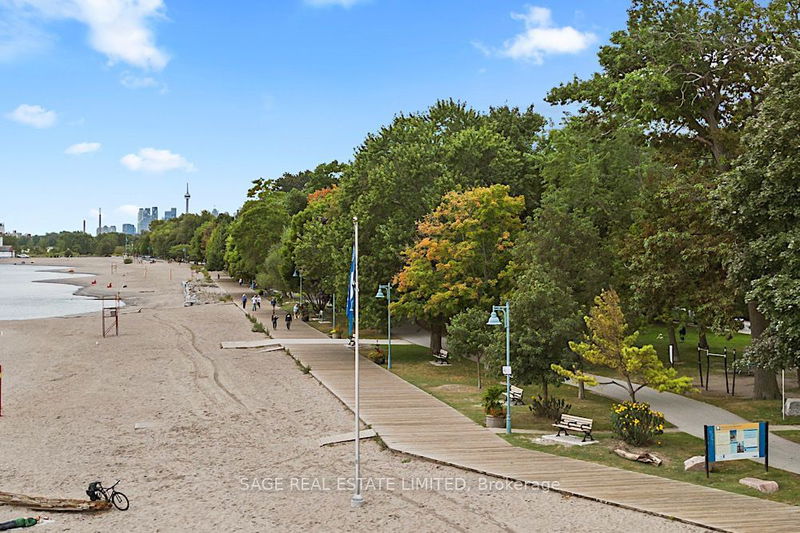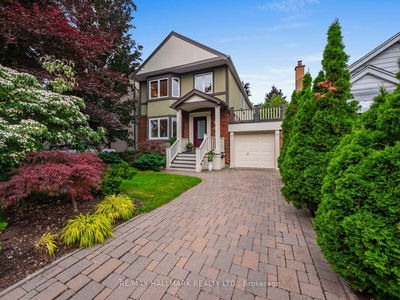Fall in love with 40 Fallingbrook! Steps from the beach & nestled behind an enchanting white oak on a large lush lot, this gorgeous century home and its backyard studio/office offer a serene place to call home, just 20 minutes from downtown. One of the first homes built on Fallingbrook, it's been updated to high modern standards, while maintaining its vintage allure. Original built-ins and trim showcase the home's history throughout the large living room and light-filled dining room that walks out to the breathtaking backyard through striking modern glass doors, and continues onto the upgraded chef's kitchen w/ heated floors & Viking 6-burner range. The 2nd floor features 3 spacious and architecturally stunning bedrooms, each w/ a glorious view from a picture window. There's a smart solar skylight, stacked laundry and an office nook with seasonal lake views. The finished basement makes a wonderful rec room, w/ separate office or bedroom, a bathroom, laundry & storage.
Property Features
- Date Listed: Wednesday, September 27, 2023
- Virtual Tour: View Virtual Tour for 40 Fallingbrook Road
- City: Toronto
- Neighborhood: Birchcliffe-Cliffside
- Full Address: 40 Fallingbrook Road, Toronto, M1N 2T4, Ontario, Canada
- Kitchen: Heated Floor, Stainless Steel Appl, Stone Counter
- Living Room: Hardwood Floor, Leaded Glass
- Listing Brokerage: Sage Real Estate Limited - Disclaimer: The information contained in this listing has not been verified by Sage Real Estate Limited and should be verified by the buyer.































































