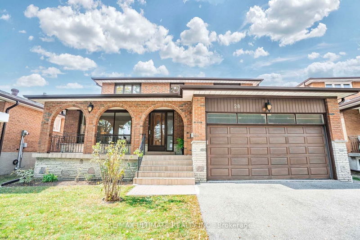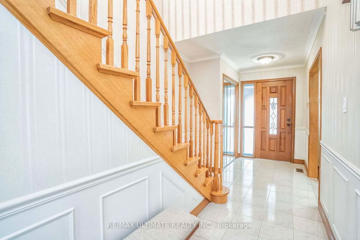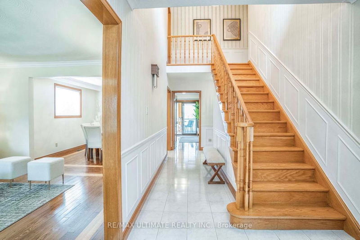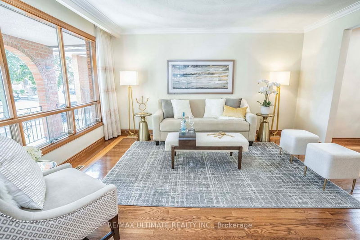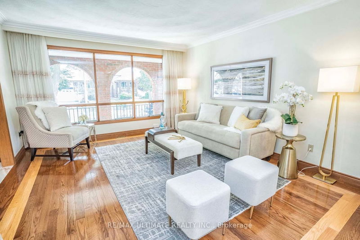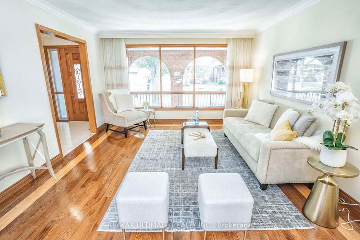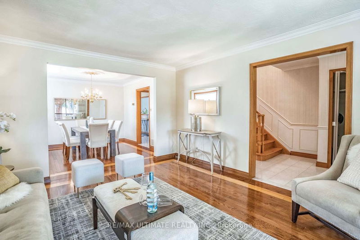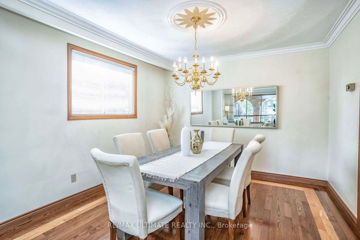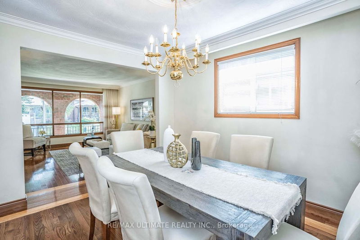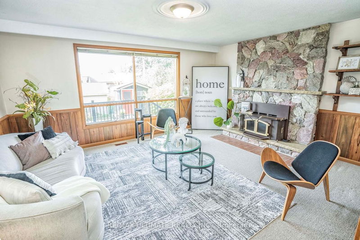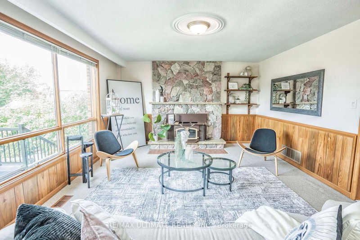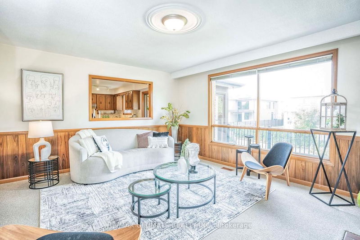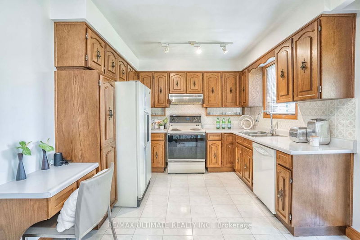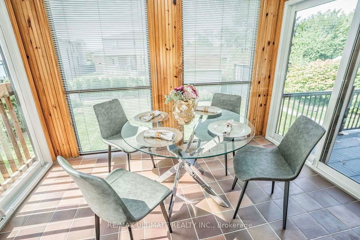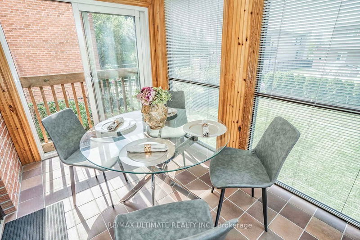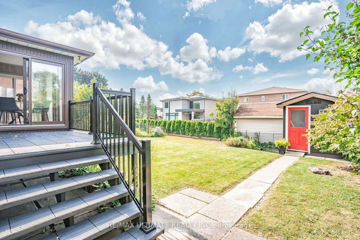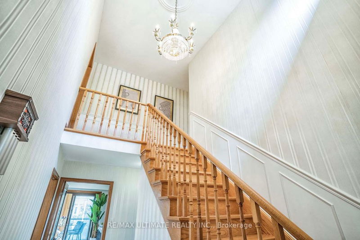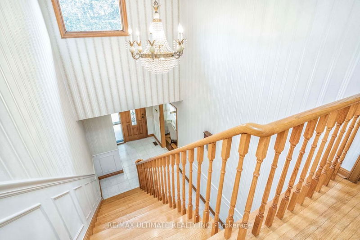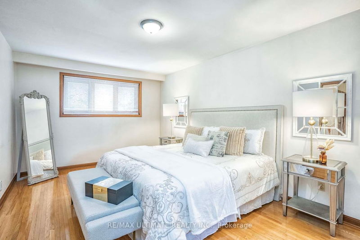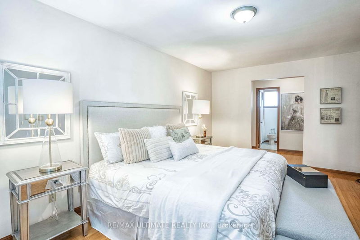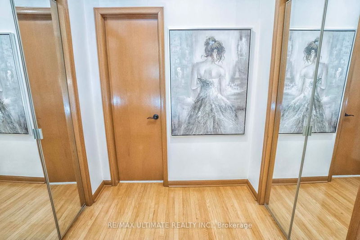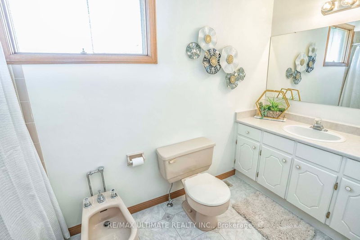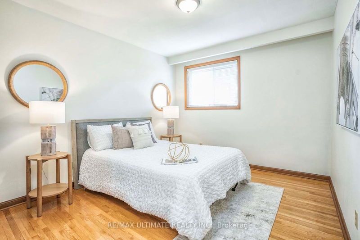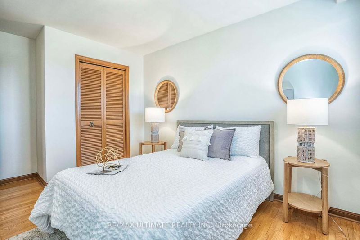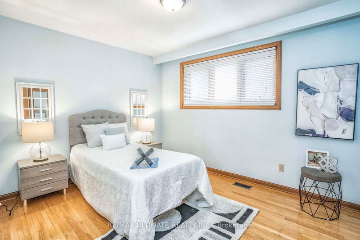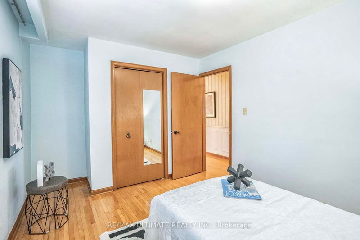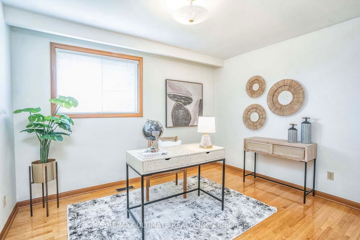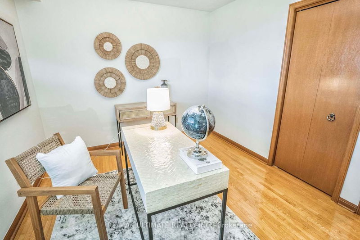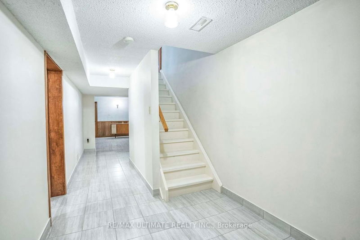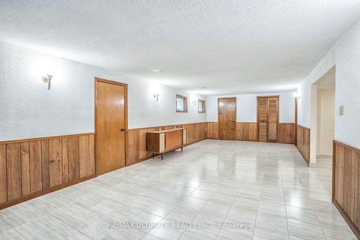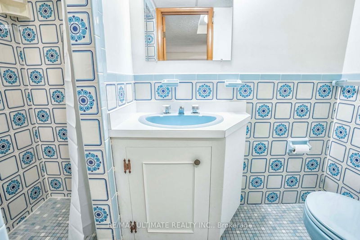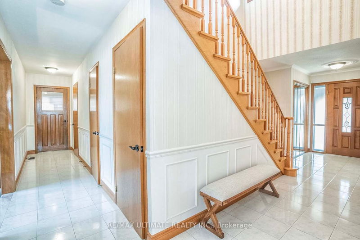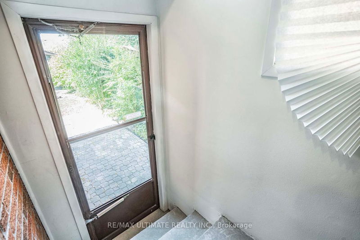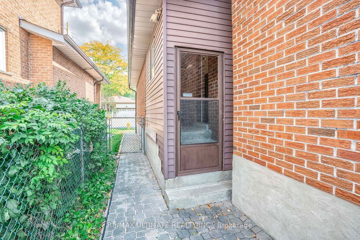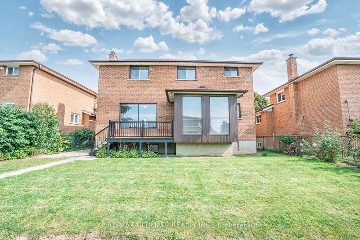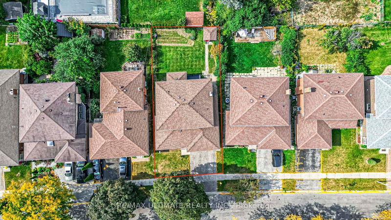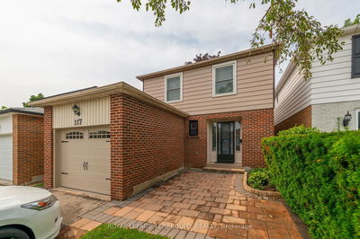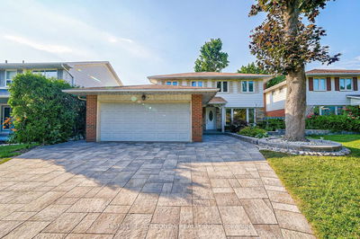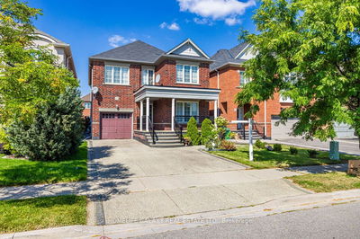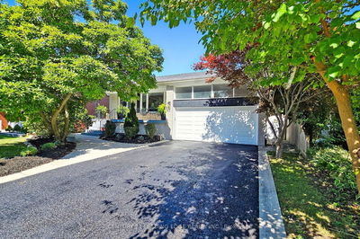*Immaculate & Bright Exec Custom-Built Home By The Owner Nestled On A Tranquil, Tree-Lined Street That Offers A Peaceful Retreat *Discover This Pie-Shaped Lot, Boasting 4 Spacious Bdrms With Over 3,000 Sqft Of Living Space, Functional Layout Floods Every Corner With Natural Sunlight *Gourmet Eat-In Kitchen Leads To A Stunning Sunroom With Floor-To-Ceiling Windows, Offering Direct Access To Your Backyard Oasis *Oversized Family Room Boasts A Rare Find Stone Fireplace *Wainscoting, Mahogany Doors & Trim Thru-Out *Primary Bdrm Features His & Her Closets Plus A 5Pc Ensuite *Professionally Finished Basement Offers Convenient Direct Access From The Garage *BBQ Gas Hook Up In Backyard *This Home Has Been Meticulously Maintained And Lovingly Cared For By The ORIGINAL Owner *Newer Roof (2022) & New Deck (2023) *Steps To Parks, TTC Bus Stops, Mins To High Ranking Schools, Hwy 401/404/Don Mill Station, Fairview Mall And Much More!!
Property Features
- Date Listed: Thursday, September 28, 2023
- Virtual Tour: View Virtual Tour for 28 Sesame Street
- City: Toronto
- Neighborhood: L'Amoreaux
- Major Intersection: Pharmacy Ave & Huntingwood Dr
- Full Address: 28 Sesame Street, Toronto, M1W 2R4, Ontario, Canada
- Living Room: O/Looks Frontyard, Crown Moulding, Hardwood Floor
- Family Room: Stone Fireplace, Wainscoting, O/Looks Backyard
- Kitchen: Eat-In Kitchen, W/O To Sunroom, Ceramic Floor
- Listing Brokerage: Re/Max Ultimate Realty Inc. - Disclaimer: The information contained in this listing has not been verified by Re/Max Ultimate Realty Inc. and should be verified by the buyer.

